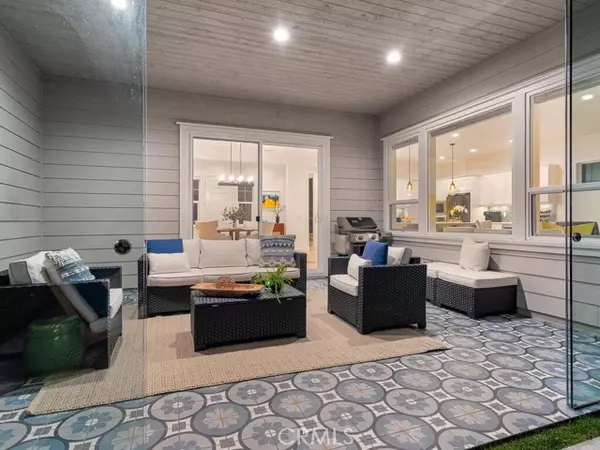$1,750,000
$1,750,000
For more information regarding the value of a property, please contact us for a free consultation.
3 Beds
4 Baths
2,545 SqFt
SOLD DATE : 06/15/2023
Key Details
Sold Price $1,750,000
Property Type Single Family Home
Sub Type Detached
Listing Status Sold
Purchase Type For Sale
Square Footage 2,545 sqft
Price per Sqft $687
MLS Listing ID PI23054591
Sold Date 06/15/23
Style Detached
Bedrooms 3
Full Baths 3
Half Baths 1
Construction Status Turnkey,Updated/Remodeled
HOA Fees $506/mo
HOA Y/N Yes
Year Built 2019
Lot Size 9,888 Sqft
Acres 0.227
Property Description
ENCHANTING COASTAL COTTAGE on a beautiful vista overlooking CASCADING VINEYARD, OCEAN & SUNSET VIEWS. California Dreamin' can now be your ultimate reality! Desirable open floorplan with 3 BDRMS, 3.5 Bath including a Casita with a separate entry and kitchenette, separate Den & stunning views! Luxurious white oak hardwood floors are soft on your feet as you enter into the open kitchen with stylish white cabinets, herringbone tile backsplash, wine fridge all on a large walk-in pantry. A special feature of this home is the large patio with sliding glass doors and stylish ceramic tile flooring perfect for entertaining and on a large 9,888 sq.ft. lot. The full casita offers it's own entrance, kitchenette and sitting area. The master suite features a large, upholstered window seat to take in the views, custom window treatments and an oversized walk-in closet. Other features include Prepaid SOLAR lease, tankless water heater, new lighting, Automatic Window treatments, Modern Den for relaxing with custom paint and tv bracket to watch the game, utility room with sink and cabinetry, fully upgraded Garage with epoxy floors and cabinetry. This home has it all and will not last. It is time to say "hello" to the good life.
ENCHANTING COASTAL COTTAGE on a beautiful vista overlooking CASCADING VINEYARD, OCEAN & SUNSET VIEWS. California Dreamin' can now be your ultimate reality! Desirable open floorplan with 3 BDRMS, 3.5 Bath including a Casita with a separate entry and kitchenette, separate Den & stunning views! Luxurious white oak hardwood floors are soft on your feet as you enter into the open kitchen with stylish white cabinets, herringbone tile backsplash, wine fridge all on a large walk-in pantry. A special feature of this home is the large patio with sliding glass doors and stylish ceramic tile flooring perfect for entertaining and on a large 9,888 sq.ft. lot. The full casita offers it's own entrance, kitchenette and sitting area. The master suite features a large, upholstered window seat to take in the views, custom window treatments and an oversized walk-in closet. Other features include Prepaid SOLAR lease, tankless water heater, new lighting, Automatic Window treatments, Modern Den for relaxing with custom paint and tv bracket to watch the game, utility room with sink and cabinetry, fully upgraded Garage with epoxy floors and cabinetry. This home has it all and will not last. It is time to say "hello" to the good life.
Location
State CA
County San Luis Obispo
Area Nipomo (93444)
Zoning REC
Interior
Interior Features Dry Bar, Pantry, Recessed Lighting
Heating Solar
Flooring Wood
Fireplaces Type Den
Equipment Dishwasher, Disposal, Microwave, Refrigerator, Solar Panels, Gas Stove, Vented Exhaust Fan, Gas Range
Appliance Dishwasher, Disposal, Microwave, Refrigerator, Solar Panels, Gas Stove, Vented Exhaust Fan, Gas Range
Laundry Laundry Room
Exterior
Exterior Feature Cement Siding, Fiber Cement, Shingle Siding
Garage Garage
Garage Spaces 2.0
Pool Community/Common, Association
Community Features Horse Trails
Complex Features Horse Trails
View Ocean, Panoramic, Pasture, Water, Courtyard, Trees/Woods, Vineyard
Roof Type Tile/Clay
Total Parking Spaces 4
Building
Lot Description Cul-De-Sac, Curbs, Sidewalks
Story 1
Lot Size Range 7500-10889 SF
Sewer Public Sewer
Water Private, Shared Well
Architectural Style Cape Cod
Level or Stories 1 Story
Construction Status Turnkey,Updated/Remodeled
Others
Monthly Total Fees $506
Acceptable Financing Cash, Conventional, Exchange
Listing Terms Cash, Conventional, Exchange
Special Listing Condition Standard
Read Less Info
Want to know what your home might be worth? Contact us for a FREE valuation!

Our team is ready to help you sell your home for the highest possible price ASAP

Bought with Annette Mullen • Farrell Smyth Real Estate








