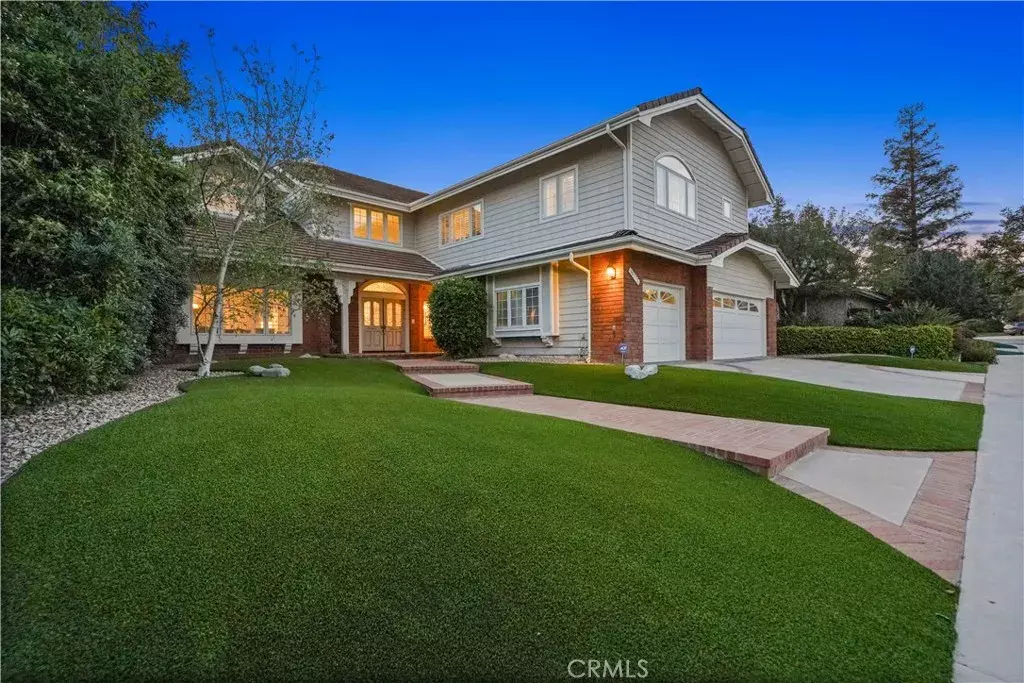$2,055,000
$2,149,000
4.4%For more information regarding the value of a property, please contact us for a free consultation.
5 Beds
6.5 Baths
4,791 SqFt
SOLD DATE : 06/12/2023
Key Details
Sold Price $2,055,000
Property Type Single Family Home
Sub Type Detached
Listing Status Sold
Purchase Type For Sale
Square Footage 4,791 sqft
Price per Sqft $428
MLS Listing ID SR23061811
Sold Date 06/12/23
Style Traditional
Bedrooms 5
Full Baths 6
Half Baths 1
HOA Fees $225/mo
Year Built 1989
Property Sub-Type Detached
Property Description
Luxury living at its absolute best! Gorgeous model perfect estate located in the highly desirable, guard gated Ridgegate community of Porter Ranch. This stunning property is situated on a premium lot with lush landscaping offering ultimate privacy. Enter the grand foyer & you are greeted by soaring ceilings, spiral staircase & an open inviting floor plan. The elegant living room has 20ft ceilings, designer stone wall, custom fireplace with mantel and large windows with cascading natural light. There is a true formal dining room perfect for hosting gatherings. The exquisite family room features a custom built in media niche, stunning stone accent wall, tray ceilings with wood paneling accents & custom built spectacular wine room with Miele 3-zone wine fridge, cabinets and wine wall display. The gourmet kitchen is tastefully upgraded with rich custom cabinets, granite countertops, backsplash, Wolf 6 burner range, center island with sink, Sub Zero built-in refrigerator, walk-in pantry with custom built-ins complete with a large breakfast area with 6 large windows. There is a downstairs bedroom perfect for a home office, workout room or in-law suite that has a remodeled en-suite bathroom with designer tile shower, custom glass enclosure and vanity. There is a remodeled powder room with custom cabinetry. Upstairs the spectacular master suite is complete with a sitting room, 2 separate ensuite bathrooms, one boasting a vanity with travertine countertops and flooring, oversized shower & soaking tub with views of the rear grounds. The 2nd master ensuite bathroom features a large sh
Location
State CA
County Los Angeles
Zoning LARE11
Direction Between Chatsworth and Devonshire. Enter off of Wilbur Ave. West on Claridge St. Guard Gated
Interior
Interior Features Granite Counters, Pantry, Recessed Lighting, Two Story Ceilings
Heating Forced Air Unit
Cooling Central Forced Air, Zoned Area(s)
Flooring Carpet, Stone, Tile, Wood
Fireplaces Type FP in Living Room, FP in Primary BR
Fireplace No
Appliance Dishwasher, Refrigerator, 6 Burner Stove, Double Oven
Laundry Gas, Washer Hookup
Exterior
Parking Features Direct Garage Access, Garage, Garage - Two Door
Garage Spaces 3.0
Pool Below Ground, Private, Waterfall
Utilities Available Sewer Connected, Water Connected
Amenities Available Controlled Access, Guard, Security
View Y/N Yes
Water Access Desc Public
Roof Type Tile/Clay,Shingle
Porch Covered, Patio
Total Parking Spaces 3
Building
Story 2
Sewer Public Sewer
Water Public
Level or Stories 2
Others
HOA Name Ridgegate Wilbur
Special Listing Condition Standard
Read Less Info
Want to know what your home might be worth? Contact us for a FREE valuation!

Our team is ready to help you sell your home for the highest possible price ASAP

Bought with NON LISTED AGENT NON LISTED OFFICE








