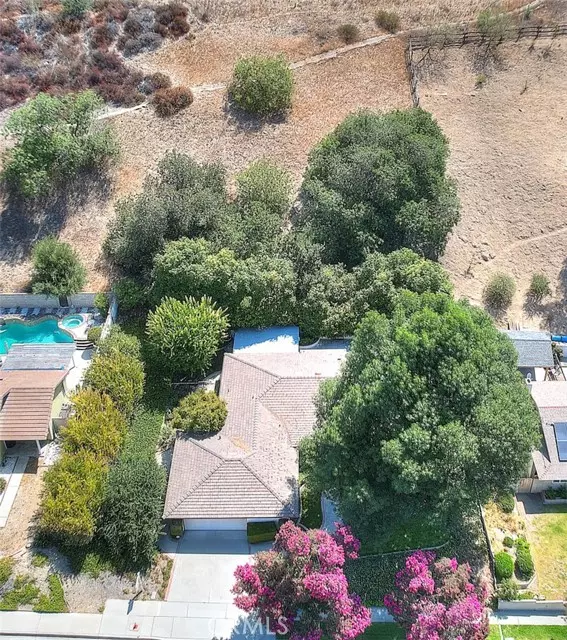$970,000
$999,998
3.0%For more information regarding the value of a property, please contact us for a free consultation.
4 Beds
2 Baths
1,788 SqFt
SOLD DATE : 06/13/2023
Key Details
Sold Price $970,000
Property Type Single Family Home
Sub Type Detached
Listing Status Sold
Purchase Type For Sale
Square Footage 1,788 sqft
Price per Sqft $542
MLS Listing ID TR23016668
Sold Date 06/13/23
Style Detached
Bedrooms 4
Full Baths 2
HOA Y/N No
Year Built 1964
Lot Size 0.471 Acres
Acres 0.4713
Property Description
Hard to find one story with a flat single level floor throughout the floorplan in the famous Walnut Valley School District. No step down living or family rooms on this spacious one story. An Excellent floor plan for the elderly or handicap. Sited on a spectacular almost half acre lot with an extra wide side yard that would be ideal for future RV parking. Terrace the hill and capture a stunning valley view and The Country Estates in the distance. This is a quality-built home with the option of eliminating the third car garage spot and making it into an additional 5th bedroom, you will see the transition as you walk into the garage. The foyer opens to a formal living room boasting a fireplace and large sliding door to the back yard patio. Turn right from the entry and you have a master suite with wall-to-wall closets and a window view toward the front yard. Left of the foyer is a 4th bedroom or an ideal office with views to the front yard. A family room is separate from the living room and open to the kitchen. The kitchen has a breakfast bar, tile counter tops, and built-in appliances. From the family room another sliding door opens to the solid covered patio- a great place to relax or entertain. There are two additional bedrooms down the hallway with an indoor laundry room near the 3 car garage entry. Notable upgrades include a concrete tile roof, dual pane energy efficient windows, along with an updated HVAC. This home has a truss roof, which allows for perimeter walls to be load bearing. You may remove interior walls for an open concept floorplan! Buyer to confirm. The sel
Hard to find one story with a flat single level floor throughout the floorplan in the famous Walnut Valley School District. No step down living or family rooms on this spacious one story. An Excellent floor plan for the elderly or handicap. Sited on a spectacular almost half acre lot with an extra wide side yard that would be ideal for future RV parking. Terrace the hill and capture a stunning valley view and The Country Estates in the distance. This is a quality-built home with the option of eliminating the third car garage spot and making it into an additional 5th bedroom, you will see the transition as you walk into the garage. The foyer opens to a formal living room boasting a fireplace and large sliding door to the back yard patio. Turn right from the entry and you have a master suite with wall-to-wall closets and a window view toward the front yard. Left of the foyer is a 4th bedroom or an ideal office with views to the front yard. A family room is separate from the living room and open to the kitchen. The kitchen has a breakfast bar, tile counter tops, and built-in appliances. From the family room another sliding door opens to the solid covered patio- a great place to relax or entertain. There are two additional bedrooms down the hallway with an indoor laundry room near the 3 car garage entry. Notable upgrades include a concrete tile roof, dual pane energy efficient windows, along with an updated HVAC. This home has a truss roof, which allows for perimeter walls to be load bearing. You may remove interior walls for an open concept floorplan! Buyer to confirm. The seller is motivated and will entertain all offers. A quick reply will be given.
Location
State CA
County Los Angeles
Area Diamond Bar (91765)
Zoning LCR108
Interior
Interior Features Furnished
Heating Natural Gas
Cooling Central Forced Air
Flooring Carpet, Linoleum/Vinyl
Fireplaces Type FP in Living Room, Gas, Gas Starter
Equipment Dishwasher, Electric Oven, Freezer, Vented Exhaust Fan, Water Line to Refr
Appliance Dishwasher, Electric Oven, Freezer, Vented Exhaust Fan, Water Line to Refr
Laundry Laundry Room, Inside
Exterior
Exterior Feature Stucco, Frame
Garage Direct Garage Access, Garage, Garage - Two Door, Garage Door Opener
Garage Spaces 3.0
Fence Average Condition, Wrought Iron
Utilities Available Cable Connected, Electricity Connected, Natural Gas Connected, Phone Connected, Underground Utilities, Sewer Connected, Water Connected
View Neighborhood, Peek-A-Boo
Roof Type Concrete,Tile/Clay
Total Parking Spaces 3
Building
Lot Description Curbs, Sidewalks, Landscaped, Sprinklers In Front, Sprinklers In Rear
Story 1
Sewer Public Sewer, Sewer Paid
Water Public
Architectural Style Traditional
Level or Stories 1 Story
Others
Acceptable Financing Cash, Conventional, Cash To New Loan
Listing Terms Cash, Conventional, Cash To New Loan
Read Less Info
Want to know what your home might be worth? Contact us for a FREE valuation!

Our team is ready to help you sell your home for the highest possible price ASAP

Bought with Martin Gonzales • Century 21 Realty Masters








