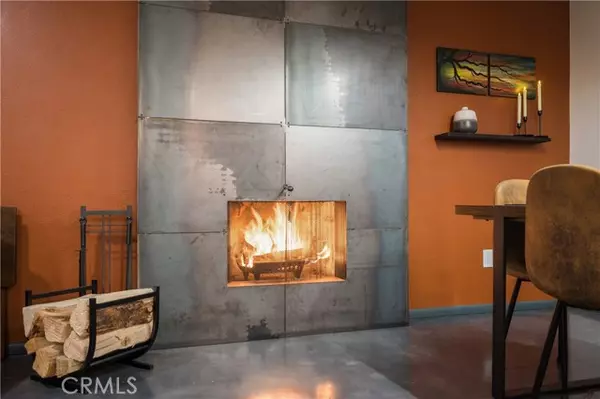$775,000
$750,000
3.3%For more information regarding the value of a property, please contact us for a free consultation.
2 Beds
1 Bath
1,170 SqFt
SOLD DATE : 06/13/2023
Key Details
Sold Price $775,000
Property Type Single Family Home
Sub Type Detached
Listing Status Sold
Purchase Type For Sale
Square Footage 1,170 sqft
Price per Sqft $662
MLS Listing ID PI23066000
Sold Date 06/13/23
Style Detached
Bedrooms 2
Full Baths 1
Construction Status Turnkey
HOA Y/N No
Year Built 1976
Lot Size 3,000 Sqft
Acres 0.0689
Property Description
Remodeled down to the finest details, this home is a modern masterpiece. Step inside and prepare to be wowed, when you see the open concept living area downstairs complete with steel facade contemporary fireplace, polished cement floors accentuated with copper-toned epoxy inlay detailing. The kitchen is designed to maximize space and elevate your culinary adventures. Extra-large double basin metal sink, stainless steel appliances and distinct range hood with custom wood trim, polished cement counter with a leathered texture and built-in wine refrigerator to store all your favorite beverages. Custom handmade burnt wood feature wall is also hiding secret understairs pantry storage, with removeable custom designed cart that can roll out and provide extra counter space. Modern glass pendants over the breakfast bar, accentuate the open shelving in the back to finish this high-end kitchen design. Step outside to an enclosed backyard with rich wood decking, cement planter, artificial turf and additional storage on the side of the home. From the front of the home, the fully drought tolerant landscaping and wood seating area provide a private oasis to enjoy the fresh coastal air. Take note of the custom wood wrapped windows on the exterior of the home to complete the warm look and feel of this Southwestern style residence. Upstairs you will find 2 bedrooms, a bathroom and a private balcony. The bathroom is a experience unto itself with high end bathroom fixtures, rain shower head complete with ambient lighting above your jetted tub. A large window with a custom-built privacy glass p
Remodeled down to the finest details, this home is a modern masterpiece. Step inside and prepare to be wowed, when you see the open concept living area downstairs complete with steel facade contemporary fireplace, polished cement floors accentuated with copper-toned epoxy inlay detailing. The kitchen is designed to maximize space and elevate your culinary adventures. Extra-large double basin metal sink, stainless steel appliances and distinct range hood with custom wood trim, polished cement counter with a leathered texture and built-in wine refrigerator to store all your favorite beverages. Custom handmade burnt wood feature wall is also hiding secret understairs pantry storage, with removeable custom designed cart that can roll out and provide extra counter space. Modern glass pendants over the breakfast bar, accentuate the open shelving in the back to finish this high-end kitchen design. Step outside to an enclosed backyard with rich wood decking, cement planter, artificial turf and additional storage on the side of the home. From the front of the home, the fully drought tolerant landscaping and wood seating area provide a private oasis to enjoy the fresh coastal air. Take note of the custom wood wrapped windows on the exterior of the home to complete the warm look and feel of this Southwestern style residence. Upstairs you will find 2 bedrooms, a bathroom and a private balcony. The bathroom is a experience unto itself with high end bathroom fixtures, rain shower head complete with ambient lighting above your jetted tub. A large window with a custom-built privacy glass partition adds the final touch for a truly relaxing experience. Master bedroom features designer scones and a generous closet with custom built-ins and automatic lighting when doors are opened. This home is a Grover Beach gem that will make your time living at the beach one of luxury and relaxation.
Location
State CA
County San Luis Obispo
Area Grover Beach (93433)
Interior
Interior Features Pantry
Flooring Tile
Fireplaces Type FP in Living Room
Equipment Dishwasher, Microwave, Electric Oven, Electric Range, Water Line to Refr
Appliance Dishwasher, Microwave, Electric Oven, Electric Range, Water Line to Refr
Laundry Garage
Exterior
Garage Garage
Garage Spaces 2.0
Utilities Available Electricity Connected, Sewer Connected, Water Connected
View Neighborhood
Total Parking Spaces 2
Building
Lot Description Curbs, Landscaped
Story 2
Lot Size Range 1-3999 SF
Sewer Public Sewer
Water Public
Architectural Style Mediterranean/Spanish
Level or Stories 2 Story
Construction Status Turnkey
Others
Acceptable Financing Cash, Conventional
Listing Terms Cash, Conventional
Special Listing Condition Standard
Read Less Info
Want to know what your home might be worth? Contact us for a FREE valuation!

Our team is ready to help you sell your home for the highest possible price ASAP

Bought with Alison Andrea • Andrea and Company Real Estate








