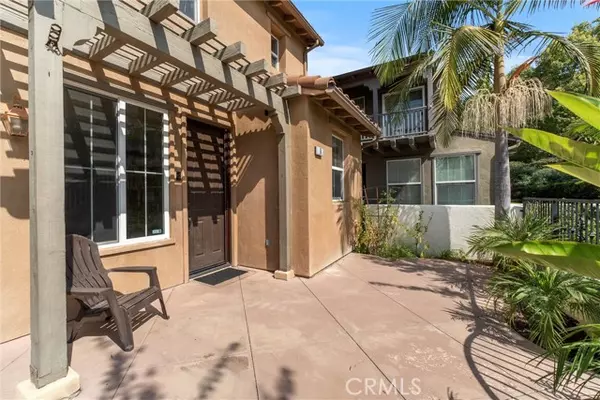$1,065,000
$1,049,000
1.5%For more information regarding the value of a property, please contact us for a free consultation.
4 Beds
3 Baths
1,873 SqFt
SOLD DATE : 06/13/2023
Key Details
Sold Price $1,065,000
Property Type Single Family Home
Sub Type Detached
Listing Status Sold
Purchase Type For Sale
Square Footage 1,873 sqft
Price per Sqft $568
MLS Listing ID OC22219222
Sold Date 06/13/23
Style Detached
Bedrooms 4
Full Baths 2
Half Baths 1
HOA Fees $334/mo
HOA Y/N Yes
Year Built 2002
Lot Size 2,465 Sqft
Acres 0.0566
Property Description
This delightful detached home in the Savannah Community of Ladera Ranch is a must see for anyone looking to have all the perks of the area. This highly desirable floorplan presents three stories with a two car attached garage plus a rare two car driveway! The charming enclosed yard features palm trees, plumerias, vegetable garden, hardscape, custom wrought iron fencing, sensored flood lighting and a smart sprinkler system. When you enter the home you will fall in love with all the designer touches throughout such as granite counters, custom marble/travertine flooring with a matching custom fireplace, ceiling fans, crown molding, and abundant recessed lighting. The stunning kitchen has been upgraded with stainless steel appliances, a stainless steel kitchen sink and beautiful white maple wood cabinetry overlooking the front yard. The back of the home provides direct access to the attached garage with plenty of storage including wall cabinets and upper racks. On the second floor you will find three of the bedrooms including the two spacious secondary bedrooms and the primary suite. This spacious suite dazzles you with hardwood floors, a large custom walk-in closet, upgraded en-suite bathroom with a large walk in shower and dual sinks. This floor also features a build-in office niche with plenty of cabinet storage and laundry facilities tucked in conveniently behind a custom double door. The private third floor features a large fourth bedroom or loft with hardwood floors and a gorgeous Juliet balcony. This home is just steps away from Ladera Ranch Elementary School and founder
This delightful detached home in the Savannah Community of Ladera Ranch is a must see for anyone looking to have all the perks of the area. This highly desirable floorplan presents three stories with a two car attached garage plus a rare two car driveway! The charming enclosed yard features palm trees, plumerias, vegetable garden, hardscape, custom wrought iron fencing, sensored flood lighting and a smart sprinkler system. When you enter the home you will fall in love with all the designer touches throughout such as granite counters, custom marble/travertine flooring with a matching custom fireplace, ceiling fans, crown molding, and abundant recessed lighting. The stunning kitchen has been upgraded with stainless steel appliances, a stainless steel kitchen sink and beautiful white maple wood cabinetry overlooking the front yard. The back of the home provides direct access to the attached garage with plenty of storage including wall cabinets and upper racks. On the second floor you will find three of the bedrooms including the two spacious secondary bedrooms and the primary suite. This spacious suite dazzles you with hardwood floors, a large custom walk-in closet, upgraded en-suite bathroom with a large walk in shower and dual sinks. This floor also features a build-in office niche with plenty of cabinet storage and laundry facilities tucked in conveniently behind a custom double door. The private third floor features a large fourth bedroom or loft with hardwood floors and a gorgeous Juliet balcony. This home is just steps away from Ladera Ranch Elementary School and founders park where all the community events happen such as the well known fourth of July fireworks show, concerts, fall festival and much more. Residents enjoy all nearby amenities such as various community pools, playgrounds, water park, dog park, skate park, library, clubhouses, disk golf course, tennis & pickleball courts, volleyball courts, basketball courts, restaurants, and grocery stores. With Cox high speed internet included in the HOA what more could you ask for!
Location
State CA
County Orange
Area Oc - Ladera Ranch (92694)
Interior
Interior Features Granite Counters, Recessed Lighting
Cooling Central Forced Air
Fireplaces Type FP in Family Room
Equipment Dishwasher, Microwave, Refrigerator, Gas Oven, Gas Stove
Appliance Dishwasher, Microwave, Refrigerator, Gas Oven, Gas Stove
Laundry Inside
Exterior
Garage Direct Garage Access, Garage
Garage Spaces 2.0
Fence Wrought Iron
Pool Community/Common, Association
Total Parking Spaces 2
Building
Lot Description Curbs, Sidewalks
Story 3
Lot Size Range 1-3999 SF
Sewer Public Sewer
Water Public
Level or Stories 3 Story
Others
Monthly Total Fees $502
Acceptable Financing Cash, Conventional, VA
Listing Terms Cash, Conventional, VA
Special Listing Condition Standard
Read Less Info
Want to know what your home might be worth? Contact us for a FREE valuation!

Our team is ready to help you sell your home for the highest possible price ASAP

Bought with Brandon Begane • Better Real Estate California








