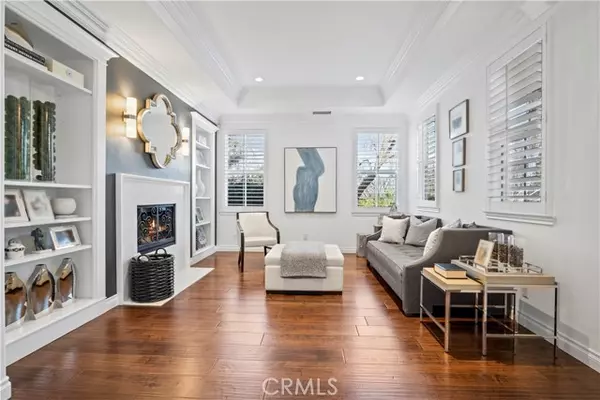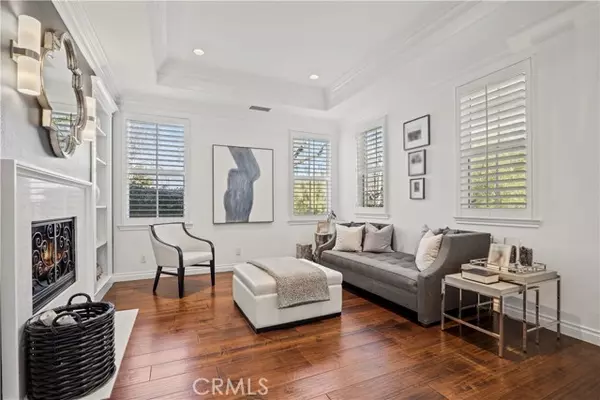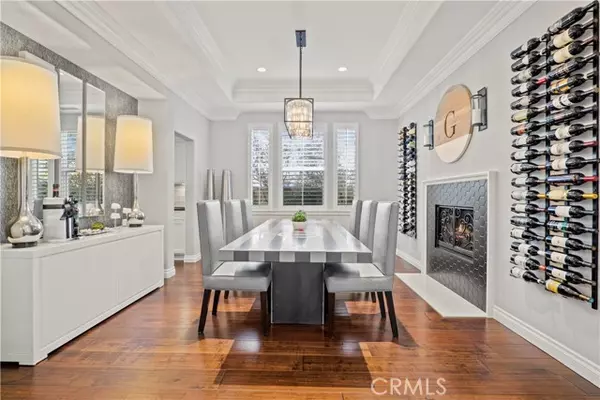$2,450,000
$2,475,000
1.0%For more information regarding the value of a property, please contact us for a free consultation.
4 Beds
5 Baths
4,603 SqFt
SOLD DATE : 06/12/2023
Key Details
Sold Price $2,450,000
Property Type Single Family Home
Sub Type Detached
Listing Status Sold
Purchase Type For Sale
Square Footage 4,603 sqft
Price per Sqft $532
MLS Listing ID SR23050491
Sold Date 06/12/23
Style Detached
Bedrooms 4
Full Baths 4
Half Baths 1
Construction Status Turnkey,Updated/Remodeled
HOA Fees $207/mo
HOA Y/N Yes
Year Built 2004
Lot Size 0.276 Acres
Acres 0.2763
Property Description
Welcome to Oak Terrace Pl. The best Westridge Estates has to offer! When approaching the home you will immediately notice the pride of ownership. From the perfectly manicured landscaping, to the custom iron doors you will feel right at home. Once you enter the home you will see that every detail has been uniquely designed and upgraded with the finest of finishes. The home host hardwood floors, crown molding, custom wall designs, stone counter tops and soft lighting. The large office space opens into the courtyard where you can lounge by the fireplace. The formal dinning room has more than enough space to host the entire family for the holidays. As you walk into the kitchen you will see top of the line stainless steel appliances, custom counters and backsplash. There is a full bedroom and bathroom downstairs as well as a half bathroom. Upstairs there is a primary suite, two additional bedrooms, a loft and the laundry room. The primary suite bathroom is to die for but the enlarged closest is something you must see to believe. Nothing less than spectacular!!! In the back yard there is an outdoor kitchen, a putting green and plenty of seating for your guest. Watch the the cascading waterfall pour into the pool/spa as you sit by the fireplace and enjoy the evening.
Welcome to Oak Terrace Pl. The best Westridge Estates has to offer! When approaching the home you will immediately notice the pride of ownership. From the perfectly manicured landscaping, to the custom iron doors you will feel right at home. Once you enter the home you will see that every detail has been uniquely designed and upgraded with the finest of finishes. The home host hardwood floors, crown molding, custom wall designs, stone counter tops and soft lighting. The large office space opens into the courtyard where you can lounge by the fireplace. The formal dinning room has more than enough space to host the entire family for the holidays. As you walk into the kitchen you will see top of the line stainless steel appliances, custom counters and backsplash. There is a full bedroom and bathroom downstairs as well as a half bathroom. Upstairs there is a primary suite, two additional bedrooms, a loft and the laundry room. The primary suite bathroom is to die for but the enlarged closest is something you must see to believe. Nothing less than spectacular!!! In the back yard there is an outdoor kitchen, a putting green and plenty of seating for your guest. Watch the the cascading waterfall pour into the pool/spa as you sit by the fireplace and enjoy the evening.
Location
State CA
County Los Angeles
Area Stevenson Ranch (91381)
Zoning LCA2
Interior
Interior Features Balcony, Recessed Lighting
Cooling Central Forced Air
Flooring Wood
Fireplaces Type FP in Living Room
Equipment Dishwasher, Disposal, Refrigerator, Double Oven
Appliance Dishwasher, Disposal, Refrigerator, Double Oven
Laundry Laundry Room
Exterior
Garage Spaces 4.0
Pool Below Ground, Private
View Mountains/Hills
Total Parking Spaces 4
Building
Lot Description Curbs, Sidewalks, Landscaped
Sewer Public Sewer
Water Public
Architectural Style Traditional
Level or Stories 2 Story
Construction Status Turnkey,Updated/Remodeled
Others
Monthly Total Fees $336
Acceptable Financing Cash, Conventional
Listing Terms Cash, Conventional
Special Listing Condition Standard
Read Less Info
Want to know what your home might be worth? Contact us for a FREE valuation!

Our team is ready to help you sell your home for the highest possible price ASAP

Bought with Heber Gonzalez • NextHome Real Estate Rockstars







