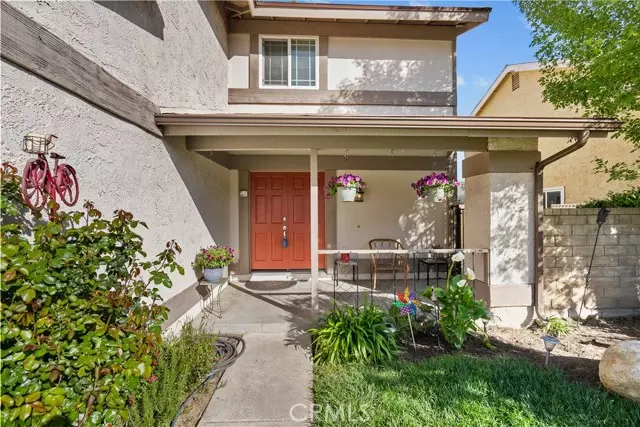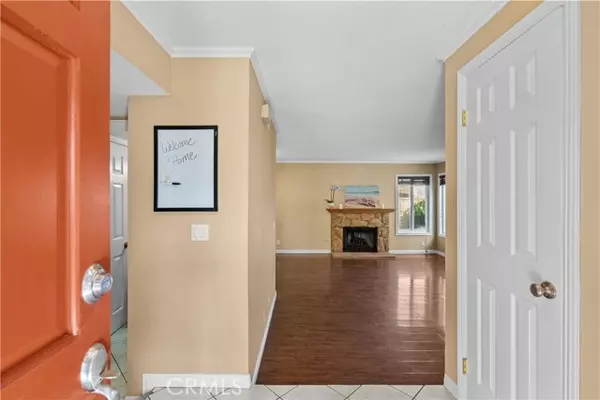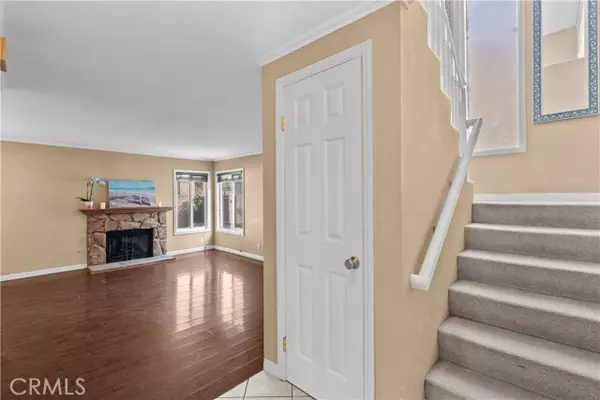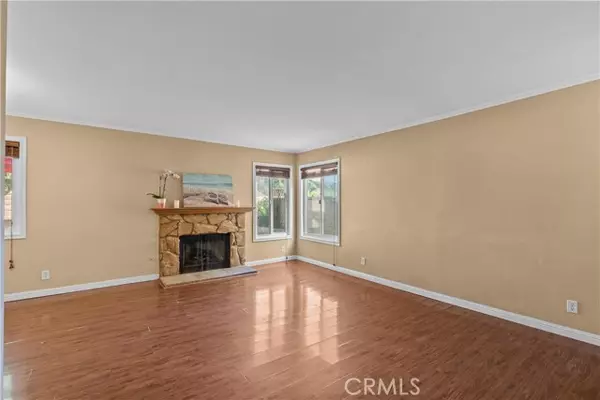$775,000
$775,000
For more information regarding the value of a property, please contact us for a free consultation.
4 Beds
3 Baths
1,901 SqFt
SOLD DATE : 06/13/2023
Key Details
Sold Price $775,000
Property Type Single Family Home
Sub Type Detached
Listing Status Sold
Purchase Type For Sale
Square Footage 1,901 sqft
Price per Sqft $407
MLS Listing ID SR23038668
Sold Date 06/13/23
Style Detached
Bedrooms 4
Full Baths 3
HOA Fees $79/mo
HOA Y/N Yes
Year Built 1979
Lot Size 4,084 Sqft
Acres 0.0938
Property Description
This stunning property boasts 4 spacious bedrooms, 3 beautiful baths, and a 2 car garage, all spread out over an expansive 1,901 square feet of living space. Located on a quiet caul-de-sac less than 500 feet away from Hyssop Park. As you step into this home, you'll be greeted by a double door entrance that leads to a bright and open living area, filled with natural light pouring in from the large windows throughout. The large master suite includes a walk-in closet, and a private deck, perfect for sipping your morning coffee while enjoying the serene surroundings. The luxurious en-suite bathroom includes both a shower and Jacuzzi tub. The living room features a cozy gas fireplace, perfect for relaxing with your loved ones on chilly evenings. The kitchen features gorgeous tile flooring, granite countertops and a large island, perfect for preparing meals and hosting family gatherings. With recessed lighting throughout, the home has a warm and inviting ambiance, perfect for entertaining. The backyard is sizeable, perfect for children and pets to play or for hosting summer barbecues with friends and family. The covered patio is perfect for outdoor dining, while the large trees and gated side yard offer plenty of privacy.
This stunning property boasts 4 spacious bedrooms, 3 beautiful baths, and a 2 car garage, all spread out over an expansive 1,901 square feet of living space. Located on a quiet caul-de-sac less than 500 feet away from Hyssop Park. As you step into this home, you'll be greeted by a double door entrance that leads to a bright and open living area, filled with natural light pouring in from the large windows throughout. The large master suite includes a walk-in closet, and a private deck, perfect for sipping your morning coffee while enjoying the serene surroundings. The luxurious en-suite bathroom includes both a shower and Jacuzzi tub. The living room features a cozy gas fireplace, perfect for relaxing with your loved ones on chilly evenings. The kitchen features gorgeous tile flooring, granite countertops and a large island, perfect for preparing meals and hosting family gatherings. With recessed lighting throughout, the home has a warm and inviting ambiance, perfect for entertaining. The backyard is sizeable, perfect for children and pets to play or for hosting summer barbecues with friends and family. The covered patio is perfect for outdoor dining, while the large trees and gated side yard offer plenty of privacy.
Location
State CA
County Los Angeles
Area Santa Clarita (91350)
Zoning SCUR2
Interior
Cooling Central Forced Air, Whole House Fan
Flooring Carpet, Laminate, Tile
Fireplaces Type FP in Family Room, Gas
Equipment Dishwasher, Microwave, Gas Oven, Gas Range
Appliance Dishwasher, Microwave, Gas Oven, Gas Range
Laundry Garage
Exterior
Garage Spaces 2.0
Total Parking Spaces 2
Building
Lot Description Cul-De-Sac, Sidewalks
Story 2
Lot Size Range 4000-7499 SF
Sewer Public Sewer
Water Public
Level or Stories 2 Story
Others
Monthly Total Fees $79
Acceptable Financing Cash, Conventional, FHA, VA
Listing Terms Cash, Conventional, FHA, VA
Read Less Info
Want to know what your home might be worth? Contact us for a FREE valuation!

Our team is ready to help you sell your home for the highest possible price ASAP

Bought with Armando Padilla • RE/MAX of Santa Clarita







