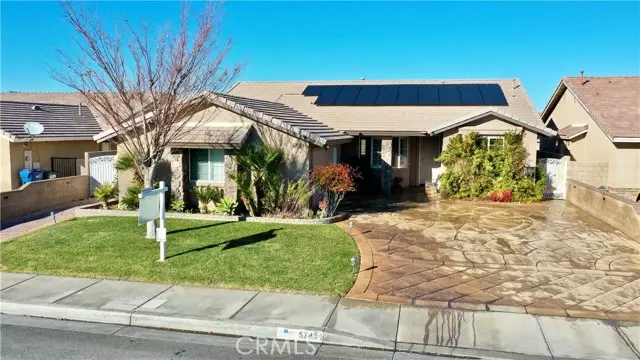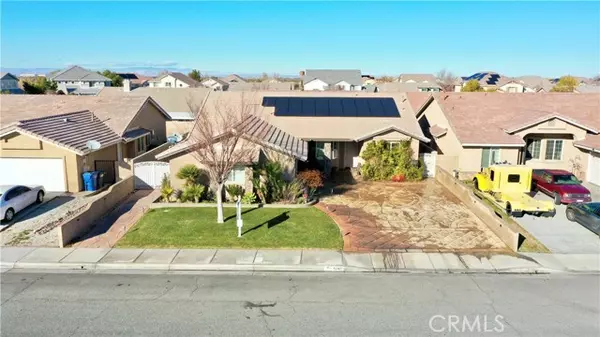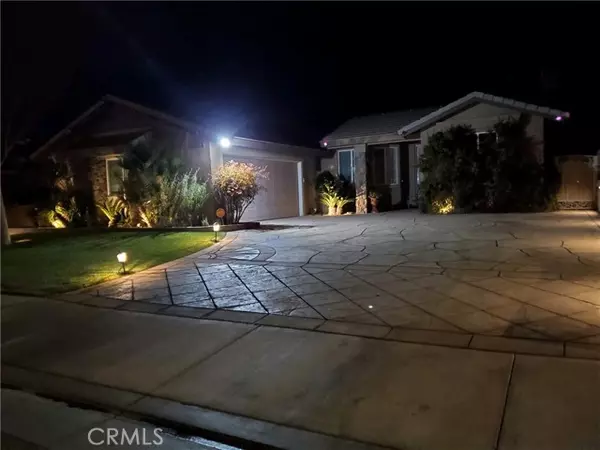$560,000
$550,000
1.8%For more information regarding the value of a property, please contact us for a free consultation.
4 Beds
3 Baths
2,174 SqFt
SOLD DATE : 06/12/2023
Key Details
Sold Price $560,000
Property Type Single Family Home
Sub Type Detached
Listing Status Sold
Purchase Type For Sale
Square Footage 2,174 sqft
Price per Sqft $257
MLS Listing ID SR22259280
Sold Date 06/12/23
Style Detached
Bedrooms 4
Full Baths 3
Construction Status Updated/Remodeled
HOA Y/N No
Year Built 2005
Lot Size 6,955 Sqft
Acres 0.1597
Property Description
Welcome to 5743 Marseiles Drive; stunning 4 bedrooms, 3 bathroom home located in a great area of Palmdale. Home has been incredibly cared for from the driveway details, landscaping, interior upgrades and features, and backyard you will not be disappointed. Spacious open floorplan featuring new carpet flooring throughout, new interior paint throughout, central A/C and heating, and newer plantation shutters. The natural light and layout of home is very functional. Fireplace in living room is a show-stopper. Kitchen has plenty of cabinet space as well as stainless steel appliances. Kitchen also offers countertop that can be used as breakfast bar, desk station perfect to setup a zoom station or school/work area. Primary bedroom offers you a ceiling fan, base molding, access to backyard with walk-in closet with plenty of possibilities to add your creative touch and personalization. Primary bathroom delivers dual sinks, shower and bathtub-perfect to relax after a long day. Sliding glass doors from living room lead you to backyard where you can unwind with fabulous entertainers pool, spa and patio. Built in BBQ perfect to host and enjoy with your family and friends. Two-car attached with direct access to home and ease of access to laundry room. Home and neighborhood shows true pride of ownership. You are within a close proximity to everyday necessities such as grocery stores, restaurants, Super Target, coffee shops, parks and fire station. Schools are within a close radius to make commute a pleasant one. Do not miss out and schedule your appointment today.
Welcome to 5743 Marseiles Drive; stunning 4 bedrooms, 3 bathroom home located in a great area of Palmdale. Home has been incredibly cared for from the driveway details, landscaping, interior upgrades and features, and backyard you will not be disappointed. Spacious open floorplan featuring new carpet flooring throughout, new interior paint throughout, central A/C and heating, and newer plantation shutters. The natural light and layout of home is very functional. Fireplace in living room is a show-stopper. Kitchen has plenty of cabinet space as well as stainless steel appliances. Kitchen also offers countertop that can be used as breakfast bar, desk station perfect to setup a zoom station or school/work area. Primary bedroom offers you a ceiling fan, base molding, access to backyard with walk-in closet with plenty of possibilities to add your creative touch and personalization. Primary bathroom delivers dual sinks, shower and bathtub-perfect to relax after a long day. Sliding glass doors from living room lead you to backyard where you can unwind with fabulous entertainers pool, spa and patio. Built in BBQ perfect to host and enjoy with your family and friends. Two-car attached with direct access to home and ease of access to laundry room. Home and neighborhood shows true pride of ownership. You are within a close proximity to everyday necessities such as grocery stores, restaurants, Super Target, coffee shops, parks and fire station. Schools are within a close radius to make commute a pleasant one. Do not miss out and schedule your appointment today.
Location
State CA
County Los Angeles
Area Palmdale (93552)
Zoning PDR1 7000
Interior
Heating Solar
Cooling Central Forced Air
Flooring Carpet, Tile
Fireplaces Type FP in Living Room, Gas
Equipment Dishwasher, Microwave, Solar Panels, Gas Oven, Gas Range
Appliance Dishwasher, Microwave, Solar Panels, Gas Oven, Gas Range
Laundry Laundry Room, Inside
Exterior
Exterior Feature Stucco
Garage Garage
Garage Spaces 2.0
Pool Below Ground, Private, Heated
Utilities Available Electricity Connected, Sewer Connected, Water Connected
View Neighborhood
Total Parking Spaces 2
Building
Lot Description Sidewalks
Lot Size Range 4000-7499 SF
Sewer Public Sewer
Water Public
Architectural Style Traditional
Level or Stories 1 Story
Construction Status Updated/Remodeled
Others
Monthly Total Fees $210
Acceptable Financing Cash, Conventional, FHA, VA, Cash To New Loan
Listing Terms Cash, Conventional, FHA, VA, Cash To New Loan
Special Listing Condition Standard
Read Less Info
Want to know what your home might be worth? Contact us for a FREE valuation!

Our team is ready to help you sell your home for the highest possible price ASAP

Bought with Maria Guest • Premier One REALTORS®







