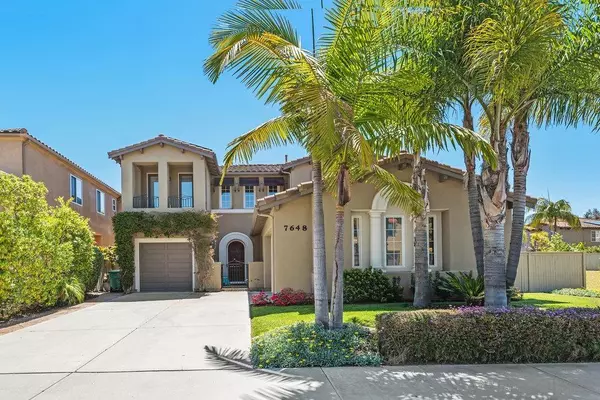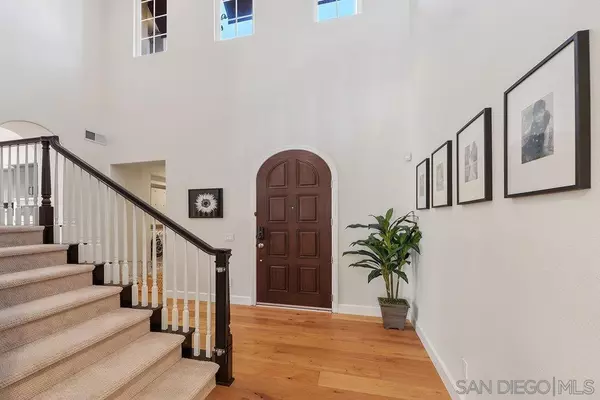$2,040,000
$2,100,000
2.9%For more information regarding the value of a property, please contact us for a free consultation.
5 Beds
5 Baths
3,094 SqFt
SOLD DATE : 06/12/2023
Key Details
Sold Price $2,040,000
Property Type Single Family Home
Sub Type Detached
Listing Status Sold
Purchase Type For Sale
Square Footage 3,094 sqft
Price per Sqft $659
Subdivision Carmel Valley
MLS Listing ID 230007366
Sold Date 06/12/23
Style Detached
Bedrooms 5
Full Baths 4
Half Baths 1
Construction Status Turnkey,Updated/Remodeled
HOA Fees $66/mo
HOA Y/N Yes
Year Built 2003
Lot Size 7,251 Sqft
Acres 0.17
Property Description
Sellers will entertain offers between $2,000,000-$2,100,000. Welcome to this stunning, turnkey property in the highly desirable Torrey Del Mar area within the coveted 92130 zip code. Beautiful, French white oak floors downstairs and plush carpeting upstairs. Recently remodeled gourmet kitchen with gorgeous Dolomite Marble countertops and large island, along with KitchenAid and GE Profile stainless steel appliances. Open floor plan, light and bright. Soffit ceilings, recessed lighting, designer light fixtures, and custom window treatments. 1 bedroom with bathroom downstairs and 4 good-sized bedrooms upstairs. Large corner lot with a spacious and inviting back and side yard. 20 plus fruit and nut trees make for your own Farmer's Market. Owned 11.2kW solar and 2 EV chargers. Walking trails and a park with a playground in the neighborhood. Easy access to freeways, restaurants, and much more! In the acclaimed Poway Unified School District. Wow!!!
This is the Terrazzo Floor Plan Residence 1 in the Torrey Del Mar neighborhood within the desirable 92130 zip code. The current owner moved the back and side fences along with putting up a retaining wall to make the corresponding yard spaces more usable. In fact, there are over 20 fruit and nut trees broken down as follows: loquat (2 varieties), apple (2), pomegranate (2), blueberry, dragon fruit, pears (2 varieties-regular and Asian), donut peach, passion fruit (2), tangelo, tangerine, orange, grapefruit, guava, mulberry, grapes (2), cherimoya, avocado, macadamia nuts (2 varieties). There is a 2 car garage with additional overhead storage and a separate (still with direct access to the house) garage-of which each garage has its own electric charging station.....so yes, the house does have an owned solar system. Upon entering the home, you will notice the very high ceilings and beautiful bannisters on the staircase. The main level includes the laundry room, half bathroom, a large living room/dining room, a gourmet kitchen with gas range, double oven, stainless steel appliances, and water filtration system as part of the kitchen sink. The grand kitchen opens into the family room that has a nice fireplace. On this main level is a bedroom (currently used as an office) that has a bathroom within it. Upstairs is where you'll find 4 bedrooms. One has its own bathroom as well as balcony. 2 of the other bedrooms have a Jack and Jill bathroom. The primary bedroom can accommodate multiple beds and has 2 walk-in closet spaces. The Torrey Del Mar neighborhood has walking trails and a lovely park with a playground. Furthermore, there are food spots (pizza and sushi) that are walkable for most. This property is conveniently located close to the freeways, shopping, and is in the highly acclaimed Poway Unified School District. Turnkey properties with tremendous pride of ownership do not come around every day. Come make memories at your new home!
Location
State CA
County San Diego
Community Carmel Valley
Area Carmel Valley (92130)
Rooms
Family Room 17x13
Master Bedroom 20x15
Bedroom 2 12x10
Bedroom 3 14x10
Bedroom 4 12x11
Bedroom 5 12x10
Living Room 15x13
Dining Room 14x11
Kitchen 16x16
Interior
Interior Features Balcony, Bathtub, High Ceilings (9 Feet+), Kitchen Island, Low Flow Shower, Low Flow Toilet(s), Pantry, Remodeled Kitchen, Shower, Stone Counters, Kitchen Open to Family Rm
Heating Natural Gas
Cooling Central Forced Air, Whole House Fan
Flooring Carpet, Tile, Wood
Fireplaces Number 1
Fireplaces Type FP in Family Room
Equipment Dishwasher, Disposal, Dryer, Garage Door Opener, Microwave, Range/Oven, Refrigerator, Solar Panels, Washer, Water Filtration, Double Oven, Electric Oven, Ice Maker
Steps No
Appliance Dishwasher, Disposal, Dryer, Garage Door Opener, Microwave, Range/Oven, Refrigerator, Solar Panels, Washer, Water Filtration, Double Oven, Electric Oven, Ice Maker
Laundry Laundry Room, Inside
Exterior
Exterior Feature Stucco
Parking Features Attached
Garage Spaces 3.0
Fence Full, Wood
Community Features Playground, Recreation Area, Other/Remarks
Complex Features Playground, Recreation Area, Other/Remarks
Utilities Available Cable Connected, Electricity Connected, Natural Gas Available, Sewer Connected, Water Connected
Roof Type Concrete
Total Parking Spaces 3
Building
Lot Description Corner Lot, Curbs, Public Street, Sidewalks, Street Paved, Landscaped
Story 2
Lot Size Range 4000-7499 SF
Sewer Sewer Connected
Water Meter on Property
Level or Stories 2 Story
Construction Status Turnkey,Updated/Remodeled
Schools
Elementary Schools Poway Unified School District
Middle Schools Poway Unified School District
High Schools Poway Unified School District
Others
Ownership Fee Simple
Monthly Total Fees $296
Acceptable Financing Cash, Conventional, FHA, VA
Listing Terms Cash, Conventional, FHA, VA
Pets Allowed Allowed w/Restrictions
Read Less Info
Want to know what your home might be worth? Contact us for a FREE valuation!

Our team is ready to help you sell your home for the highest possible price ASAP

Bought with Meyer Swanepoel • Compass







