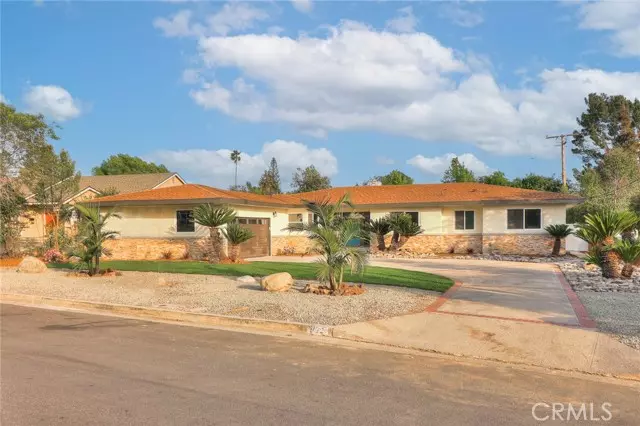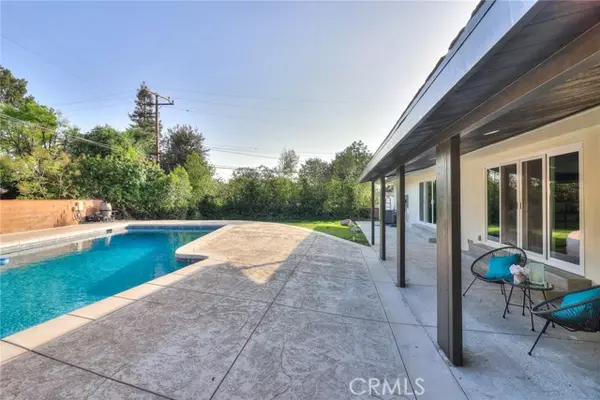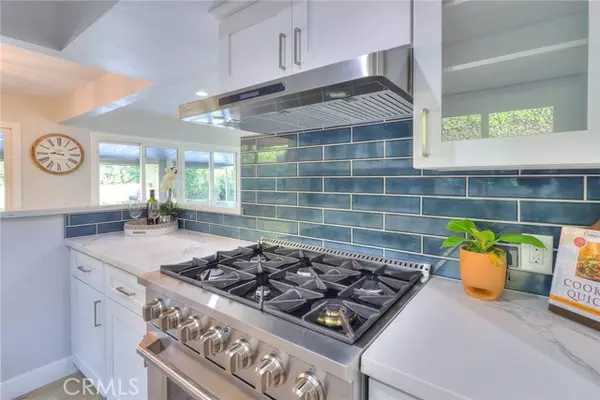$1,175,000
$1,128,880
4.1%For more information regarding the value of a property, please contact us for a free consultation.
4 Beds
3 Baths
2,343 SqFt
SOLD DATE : 06/07/2023
Key Details
Sold Price $1,175,000
Property Type Single Family Home
Sub Type Detached
Listing Status Sold
Purchase Type For Sale
Square Footage 2,343 sqft
Price per Sqft $501
MLS Listing ID CV23066379
Sold Date 06/07/23
Style Detached
Bedrooms 4
Full Baths 2
Half Baths 1
Construction Status Termite Clearance,Turnkey,Updated/Remodeled
HOA Y/N No
Year Built 1957
Lot Size 0.322 Acres
Acres 0.3225
Property Description
Welcome Home to the beautiful city of Claremont. Much of this pool home has been completely remodeled and renovated. The transformation of the home is a must see! It has 4 bedrooms, 2.5 bathrooms with 2343 SQFT of living space on a huge lot. As you pull up to your new home you will be met with beautiful, new, low maintenance landscaping with green grass, plants, and a new sprinkler system. A long driveway will take you up to your 2-car garage that has newly enclosed drywall, epoxy flooring, and a new garage door with opener and springs. Entering the home, you are met with an overwhelming amount of natural light from your new sliding doors to the backyard between the dining area and Living room. Your brand-new windows also lets the light in throughout the entire home. As you walk throughout the home you are met with Luxury vinyl flooring until you reach the bathrooms which all have newly laid tile. Each bathroom has been fully renovated from top to bottom. The Master bathroom also boasts a Walk-in-shower. As you enter the kitchen you will find all new stainless-steel appliances including a 6-burner stove, refrigerator, dishwasher, and lovely white quartz countertops with dark blue backsplash. Walking out to your backyard you will have a covered patio where you can sit and enjoy the view of your new pool. The pool has been remodeled with new pebble plaster, tile, and surrounded by brand new concrete. To make sure your renovated home is complete, there is a new electrical panel with a sub panel, all new wiring and plumbing throughout. There is so much more that you just need t
Welcome Home to the beautiful city of Claremont. Much of this pool home has been completely remodeled and renovated. The transformation of the home is a must see! It has 4 bedrooms, 2.5 bathrooms with 2343 SQFT of living space on a huge lot. As you pull up to your new home you will be met with beautiful, new, low maintenance landscaping with green grass, plants, and a new sprinkler system. A long driveway will take you up to your 2-car garage that has newly enclosed drywall, epoxy flooring, and a new garage door with opener and springs. Entering the home, you are met with an overwhelming amount of natural light from your new sliding doors to the backyard between the dining area and Living room. Your brand-new windows also lets the light in throughout the entire home. As you walk throughout the home you are met with Luxury vinyl flooring until you reach the bathrooms which all have newly laid tile. Each bathroom has been fully renovated from top to bottom. The Master bathroom also boasts a Walk-in-shower. As you enter the kitchen you will find all new stainless-steel appliances including a 6-burner stove, refrigerator, dishwasher, and lovely white quartz countertops with dark blue backsplash. Walking out to your backyard you will have a covered patio where you can sit and enjoy the view of your new pool. The pool has been remodeled with new pebble plaster, tile, and surrounded by brand new concrete. To make sure your renovated home is complete, there is a new electrical panel with a sub panel, all new wiring and plumbing throughout. There is so much more that you just need to see it in person.
Location
State CA
County Los Angeles
Area Claremont (91711)
Zoning CLRS10000*
Interior
Interior Features Pantry, Recessed Lighting
Cooling Central Forced Air
Flooring Linoleum/Vinyl, Tile
Fireplaces Type FP in Living Room, Gas
Equipment Dishwasher, Disposal, Refrigerator, Washer, 6 Burner Stove, Gas Oven, Gas Range
Appliance Dishwasher, Disposal, Refrigerator, Washer, 6 Burner Stove, Gas Oven, Gas Range
Laundry Laundry Room
Exterior
Garage Direct Garage Access, Garage
Garage Spaces 2.0
Fence Vinyl
Pool Below Ground, Private, Pebble
Utilities Available Cable Available, Electricity Connected, Phone Available, Sewer Connected, Water Connected
View Mountains/Hills
Roof Type Composition
Total Parking Spaces 2
Building
Lot Description Sprinklers In Front, Sprinklers In Rear
Story 1
Sewer Public Sewer
Water Public
Architectural Style Ranch
Level or Stories 1 Story
Construction Status Termite Clearance,Turnkey,Updated/Remodeled
Others
Monthly Total Fees $87
Acceptable Financing Cash, Conventional, FHA, VA
Listing Terms Cash, Conventional, FHA, VA
Special Listing Condition Standard
Read Less Info
Want to know what your home might be worth? Contact us for a FREE valuation!

Our team is ready to help you sell your home for the highest possible price ASAP

Bought with ROBERT ADAMS • First Team Real Estate








