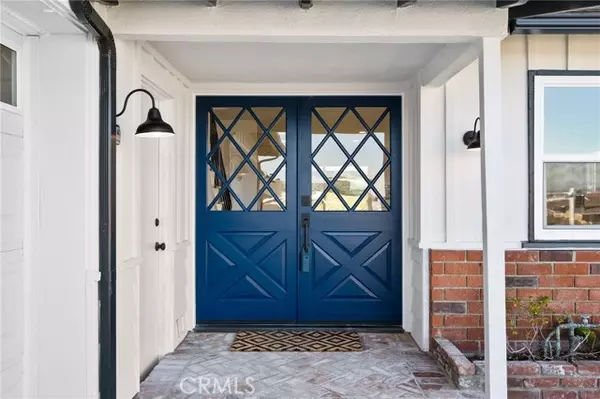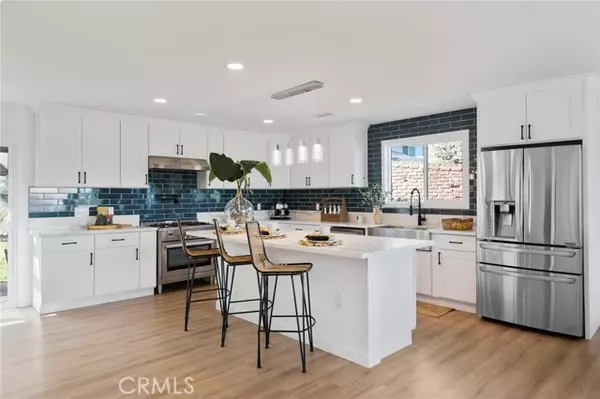$1,750,000
$1,777,777
1.6%For more information regarding the value of a property, please contact us for a free consultation.
4 Beds
3 Baths
2,563 SqFt
SOLD DATE : 06/08/2023
Key Details
Sold Price $1,750,000
Property Type Single Family Home
Sub Type Detached
Listing Status Sold
Purchase Type For Sale
Square Footage 2,563 sqft
Price per Sqft $682
MLS Listing ID SB23019673
Sold Date 06/08/23
Style Detached
Bedrooms 4
Full Baths 3
Construction Status Turnkey,Updated/Remodeled
HOA Y/N No
Year Built 1963
Lot Size 7,472 Sqft
Acres 0.1715
Property Description
GORGEOUS AND ALLURING RENOVATION 4 BEDROOM/3 BATHROOM VIEW HOME! Walk into a spacious open floor plan, entertainer's delight! City and mountain views from a cozy living room with a fireplace. Large, stunning kitchen features Quartz countertops, shaker cabinets, farm sink, and a chef's island for family and guests to surround. Kitchen, dining, den/family room/bedroom all look out into a private, spacious backyard. Large family room/den with a second fireplace is approved as a fourth bedroom. Two bedrooms downstairs and two bedrooms upstairs. Luxury vinyl planks throughout, new electrical, plumbing, recessed lighting, windows, HVAC, garage door. Both upstairs bedrooms have ensuites and hats off to the extraordinary bathrooms' designer. Best views are experienced from the master bedroom. Enjoy the tranquility of morning coffee and evening nightcaps from the master balcony. Master bathroom features double sinks and extra-large shower with dual showerheads. Award-winning Palos Verdes Peninsula Unified School District! This cul-de-sac property eagerly awaits to be your dream home.
GORGEOUS AND ALLURING RENOVATION 4 BEDROOM/3 BATHROOM VIEW HOME! Walk into a spacious open floor plan, entertainer's delight! City and mountain views from a cozy living room with a fireplace. Large, stunning kitchen features Quartz countertops, shaker cabinets, farm sink, and a chef's island for family and guests to surround. Kitchen, dining, den/family room/bedroom all look out into a private, spacious backyard. Large family room/den with a second fireplace is approved as a fourth bedroom. Two bedrooms downstairs and two bedrooms upstairs. Luxury vinyl planks throughout, new electrical, plumbing, recessed lighting, windows, HVAC, garage door. Both upstairs bedrooms have ensuites and hats off to the extraordinary bathrooms' designer. Best views are experienced from the master bedroom. Enjoy the tranquility of morning coffee and evening nightcaps from the master balcony. Master bathroom features double sinks and extra-large shower with dual showerheads. Award-winning Palos Verdes Peninsula Unified School District! This cul-de-sac property eagerly awaits to be your dream home.
Location
State CA
County Los Angeles
Area Rancho Palos Verdes (90275)
Zoning RPRS-4*
Interior
Interior Features Recessed Lighting
Cooling Central Forced Air
Flooring Laminate
Fireplaces Type FP in Family Room, FP in Living Room
Equipment Dishwasher, Gas Oven, Gas Range
Appliance Dishwasher, Gas Oven, Gas Range
Laundry Inside
Exterior
Garage Direct Garage Access
Garage Spaces 2.0
Utilities Available Electricity Connected, Natural Gas Connected, Sewer Connected
View Mountains/Hills, Neighborhood, City Lights
Total Parking Spaces 2
Building
Lot Description Corner Lot, Cul-De-Sac, Curbs, Sidewalks
Story 2
Lot Size Range 4000-7499 SF
Sewer Public Sewer
Water Public
Level or Stories 2 Story
Construction Status Turnkey,Updated/Remodeled
Others
Monthly Total Fees $50
Acceptable Financing Submit
Listing Terms Submit
Special Listing Condition Standard
Read Less Info
Want to know what your home might be worth? Contact us for a FREE valuation!

Our team is ready to help you sell your home for the highest possible price ASAP

Bought with Tiana Capper • Vista Sotheby’s International Realty








