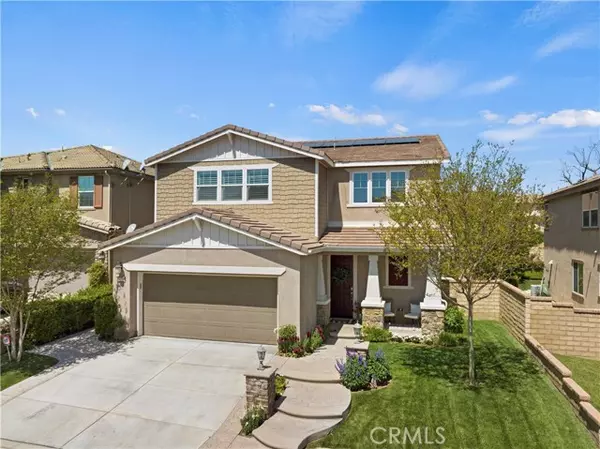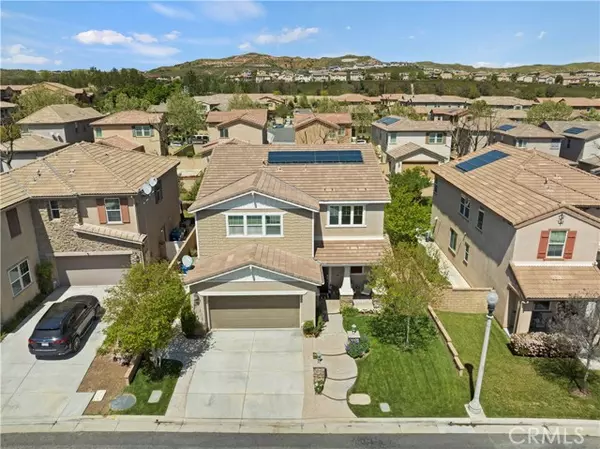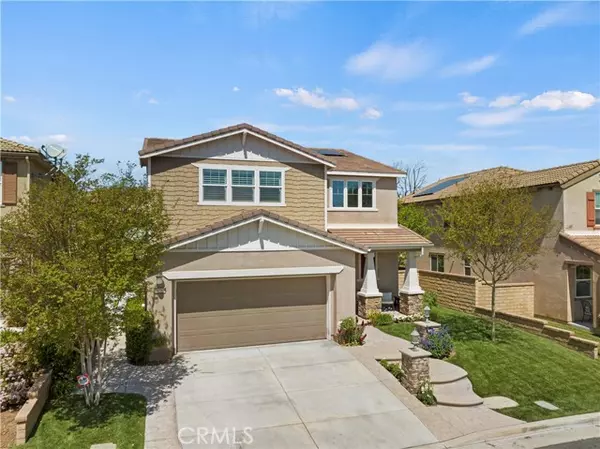$1,000,000
$949,000
5.4%For more information regarding the value of a property, please contact us for a free consultation.
5 Beds
3 Baths
2,905 SqFt
SOLD DATE : 06/06/2023
Key Details
Sold Price $1,000,000
Property Type Single Family Home
Sub Type Detached
Listing Status Sold
Purchase Type For Sale
Square Footage 2,905 sqft
Price per Sqft $344
MLS Listing ID SR23066072
Sold Date 06/06/23
Style Detached
Bedrooms 5
Full Baths 3
Construction Status Turnkey
HOA Fees $128/mo
HOA Y/N Yes
Year Built 2013
Lot Size 5,771 Sqft
Acres 0.1325
Property Description
Prepare to fall in love with this absolute gem! This massive West Creek beauty features 5 Bedrooms, 3 full Baths, and over 2900sf of space including a huge loft perfect for a growing family! The floor plan is open & expansive with tastefully thought out gray tones, plantation shutters, warm brown tile work, and an effortless flow from room to room. The kitchen features granite counter tops, a bar center island, light cabinetry with modern fixtures, and a large pantry with ample amounts of storage. In addition you'll find right off the 3 car garage, a convenient downstairs bedroom next to a full bath room perfect for an in-law suite or a private downstairs office. The upstairs boosts 4 bedrooms with an enormous Primary Suite with His & Hers walk-in closets, custom tile flooring, two separate vanities, a large tub & a shower. The home is equipped with Smart Home equipment including, Cove Security System, Ring Door Bell, and Nest Thermostat. The curb appeal to this home as is charming as the neighborhood it lives in. The West Creek/West Hills Community features a beautiful park, 3 pools, multiple spas, clubhouses, playgrounds, grills, outdoor fireplace, and paseo access. The area also offers some of the best schools in Santa Clarita: West Creek Academy, Rio Norte Junior High, and Valencia High School. Do not blink, because at this price this one will not last long. Come see it to believe it, and Turn this Dream into an Address!!!
Prepare to fall in love with this absolute gem! This massive West Creek beauty features 5 Bedrooms, 3 full Baths, and over 2900sf of space including a huge loft perfect for a growing family! The floor plan is open & expansive with tastefully thought out gray tones, plantation shutters, warm brown tile work, and an effortless flow from room to room. The kitchen features granite counter tops, a bar center island, light cabinetry with modern fixtures, and a large pantry with ample amounts of storage. In addition you'll find right off the 3 car garage, a convenient downstairs bedroom next to a full bath room perfect for an in-law suite or a private downstairs office. The upstairs boosts 4 bedrooms with an enormous Primary Suite with His & Hers walk-in closets, custom tile flooring, two separate vanities, a large tub & a shower. The home is equipped with Smart Home equipment including, Cove Security System, Ring Door Bell, and Nest Thermostat. The curb appeal to this home as is charming as the neighborhood it lives in. The West Creek/West Hills Community features a beautiful park, 3 pools, multiple spas, clubhouses, playgrounds, grills, outdoor fireplace, and paseo access. The area also offers some of the best schools in Santa Clarita: West Creek Academy, Rio Norte Junior High, and Valencia High School. Do not blink, because at this price this one will not last long. Come see it to believe it, and Turn this Dream into an Address!!!
Location
State CA
County Los Angeles
Area Valencia (91354)
Zoning LCA25*
Interior
Cooling Central Forced Air
Fireplaces Type FP in Living Room
Exterior
Parking Features Garage - Single Door
Garage Spaces 3.0
Pool Association
View Neighborhood
Roof Type Concrete
Total Parking Spaces 3
Building
Lot Description Curbs, Sidewalks
Story 2
Lot Size Range 4000-7499 SF
Sewer Public Sewer
Water Public
Architectural Style Craftsman, Craftsman/Bungalow
Level or Stories 2 Story
Construction Status Turnkey
Others
Monthly Total Fees $566
Acceptable Financing Cash, Conventional, FHA, VA
Listing Terms Cash, Conventional, FHA, VA
Special Listing Condition Standard
Read Less Info
Want to know what your home might be worth? Contact us for a FREE valuation!

Our team is ready to help you sell your home for the highest possible price ASAP

Bought with Shilpi Singh • HomeSmart Evergreen Realty







