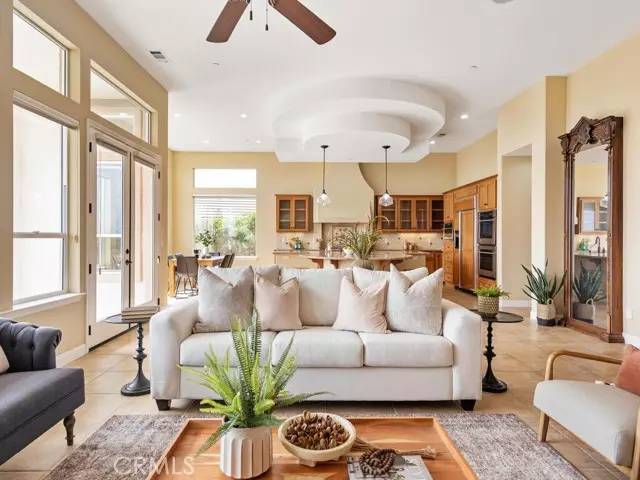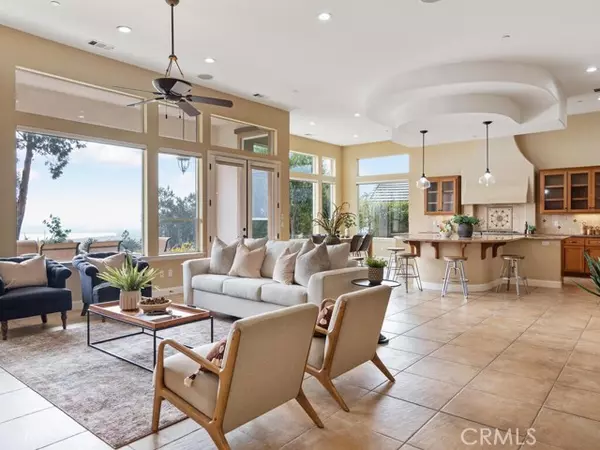$1,859,000
$1,869,000
0.5%For more information regarding the value of a property, please contact us for a free consultation.
3 Beds
4 Baths
3,236 SqFt
SOLD DATE : 06/08/2023
Key Details
Sold Price $1,859,000
Property Type Single Family Home
Sub Type Detached
Listing Status Sold
Purchase Type For Sale
Square Footage 3,236 sqft
Price per Sqft $574
MLS Listing ID PI23071205
Sold Date 06/08/23
Style Detached
Bedrooms 3
Full Baths 3
Half Baths 1
Construction Status Turnkey
HOA Fees $459/mo
HOA Y/N Yes
Year Built 2009
Lot Size 10,744 Sqft
Acres 0.2466
Property Description
UPDATED PICTURES! STUNNING PRESENTATION! Celebrate the views of this Extraordinary Home. Offering perched 360-degree views spanning the horizon of the ocean, dunes, golf course, city lights, park & sunset, creating an inspiring setting like none other! This is exactly what you've been waiting for. Expansive Indoor/outdoor living spaces featuring a covered patio, large firepit and professional landscaping with evening lighting. Enchanting yards with a succulant garden, palm trees, olive trees, fruit trees and birds of paradise. The spacious property features an open floor plan with 3 bedrooms, 4 bathrooms, gourmet kitchen, office, formal and informal living and dining spaces, 3 car garage and inviting outdoor venues for dining al fresco. Almost entirely main floor living except for one guest bedroom upstairs for added privacy. Spacious primary suite features dual walk-in closets, soaking tub, walk-in shower and access to the yards. Numerous amenities including OWNED SOLAR feature, NEW LED lighting just installed, built-in custom cabinets, surround sound speakers, entertainment center, central vac, shaker cabinetry and low maintenance, professionally designed yards. The spacious kitchen offers the chef a double oven, built-in refrigerator, shaker cabinets and a large island for the ultimate cooking experience. Two indoor fireplaces and an outdoor firepit for creating cozy, intimate spaces inside and out and many more upgrades! Located close to the clubhouse and across from a beautiful park. Everything on your wish list & more! This one-of-a-kind property that truly has the "W
UPDATED PICTURES! STUNNING PRESENTATION! Celebrate the views of this Extraordinary Home. Offering perched 360-degree views spanning the horizon of the ocean, dunes, golf course, city lights, park & sunset, creating an inspiring setting like none other! This is exactly what you've been waiting for. Expansive Indoor/outdoor living spaces featuring a covered patio, large firepit and professional landscaping with evening lighting. Enchanting yards with a succulant garden, palm trees, olive trees, fruit trees and birds of paradise. The spacious property features an open floor plan with 3 bedrooms, 4 bathrooms, gourmet kitchen, office, formal and informal living and dining spaces, 3 car garage and inviting outdoor venues for dining al fresco. Almost entirely main floor living except for one guest bedroom upstairs for added privacy. Spacious primary suite features dual walk-in closets, soaking tub, walk-in shower and access to the yards. Numerous amenities including OWNED SOLAR feature, NEW LED lighting just installed, built-in custom cabinets, surround sound speakers, entertainment center, central vac, shaker cabinetry and low maintenance, professionally designed yards. The spacious kitchen offers the chef a double oven, built-in refrigerator, shaker cabinets and a large island for the ultimate cooking experience. Two indoor fireplaces and an outdoor firepit for creating cozy, intimate spaces inside and out and many more upgrades! Located close to the clubhouse and across from a beautiful park. Everything on your wish list & more! This one-of-a-kind property that truly has the "WOW" factor!
Location
State CA
County San Luis Obispo
Area Nipomo (93444)
Zoning RSF
Interior
Interior Features Coffered Ceiling(s), Dry Bar, Pantry, Recessed Lighting, Stone Counters, Vacuum Central
Heating Natural Gas, Solar
Flooring Tile
Equipment Disposal, Microwave, Refrigerator, Solar Panels, Double Oven, Gas Stove
Appliance Disposal, Microwave, Refrigerator, Solar Panels, Double Oven, Gas Stove
Laundry Laundry Room
Exterior
Exterior Feature Stucco
Garage Garage - Single Door
Garage Spaces 3.0
Pool Association, Heated
Community Features Horse Trails
Complex Features Horse Trails
Utilities Available Cable Connected, Electricity Connected, Natural Gas Connected, Phone Connected, Sewer Connected, Water Connected
View Golf Course, Ocean, Panoramic, Water, Bluff, Coastline, Trees/Woods, City Lights
Roof Type Tile/Clay
Total Parking Spaces 5
Building
Lot Description Sidewalks, Landscaped
Story 1
Lot Size Range 7500-10889 SF
Sewer Public Sewer
Water Private, Public, Shared Well
Architectural Style Mediterranean/Spanish
Level or Stories 1 Story
Construction Status Turnkey
Others
Monthly Total Fees $459
Acceptable Financing Cash, Conventional, Exchange, FHA, Cash To New Loan
Listing Terms Cash, Conventional, Exchange, FHA, Cash To New Loan
Special Listing Condition Standard
Read Less Info
Want to know what your home might be worth? Contact us for a FREE valuation!

Our team is ready to help you sell your home for the highest possible price ASAP

Bought with General NONMEMBER • NONMEMBER MRML








