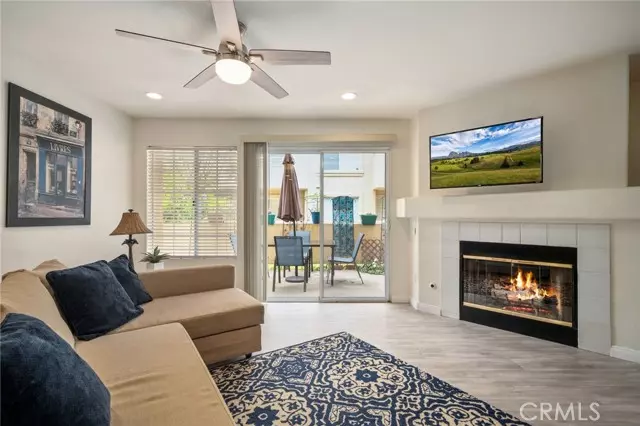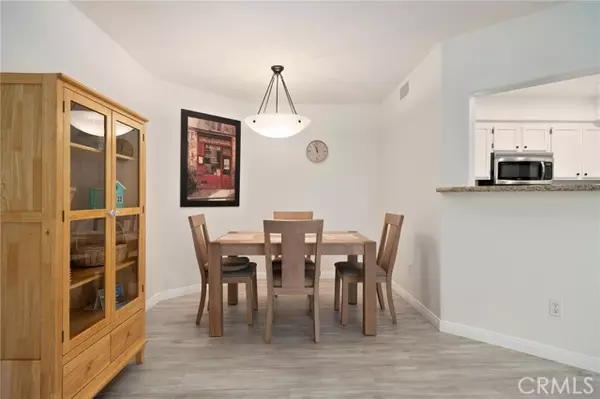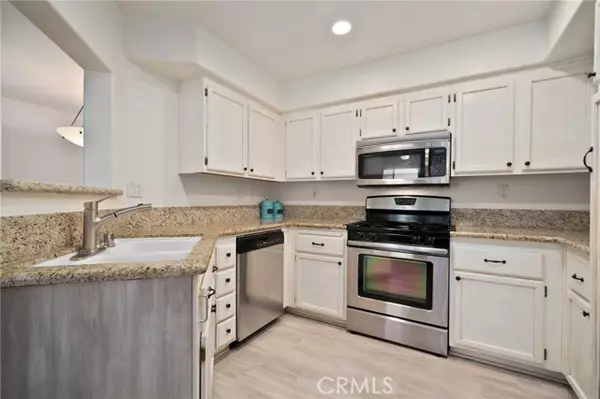$675,000
$639,900
5.5%For more information regarding the value of a property, please contact us for a free consultation.
2 Beds
2 Baths
1,141 SqFt
SOLD DATE : 06/08/2023
Key Details
Sold Price $675,000
Property Type Condo
Listing Status Sold
Purchase Type For Sale
Square Footage 1,141 sqft
Price per Sqft $591
MLS Listing ID OC23082748
Sold Date 06/08/23
Style All Other Attached
Bedrooms 2
Full Baths 2
Construction Status Turnkey
HOA Fees $360/mo
HOA Y/N Yes
Year Built 1994
Property Description
Light and bright end-unit single level condo in the highly sought after resort-style community of Del Prado at Rancho Niguel. Upgraded kitchen featuring granite counters, stainless steel appliances, recessed lighting and plenty of cabinet space. Desirable open concept floorplan perfect for entertaining friends and family. Spacious living room featuring a cozy gas fireplace, new ceiling fan, recessed lighting and sliding doors leading out to a huge patio which spans the entire length of the condo. Convenient dining area off the kitchen with plenty of space for a full-sized dining table. Large master bedroom suite featuring a spacious walk-in closet, new ceiling fan, and another sliding door leading out to the huge patio. Master bathroom includes dual sinks and soaking tub perfect for a relaxing night in. Full guest bathroom upgraded with granite counter and newer lighting. Central A/C, newer laminate flooring, PEX piping, and convenient interior laundry. Refrigerator and Washer/Dryer Included! Two-car attached garage with direct access and plenty of space for two cars, plus overhead storage racks. The Del Prado community features 2 large swimming pools, 2 spas, greenbelts, and a fun tot lot for the kids. Excellent location walking distance to shopping, restaurants, movie theater, and the highly-rated Marian Bergeson Elementary School. Easy access to the 73 toll road, 5 freeway, hiking/biking trails, and a short drive to some of the best beaches in Orange County.
Light and bright end-unit single level condo in the highly sought after resort-style community of Del Prado at Rancho Niguel. Upgraded kitchen featuring granite counters, stainless steel appliances, recessed lighting and plenty of cabinet space. Desirable open concept floorplan perfect for entertaining friends and family. Spacious living room featuring a cozy gas fireplace, new ceiling fan, recessed lighting and sliding doors leading out to a huge patio which spans the entire length of the condo. Convenient dining area off the kitchen with plenty of space for a full-sized dining table. Large master bedroom suite featuring a spacious walk-in closet, new ceiling fan, and another sliding door leading out to the huge patio. Master bathroom includes dual sinks and soaking tub perfect for a relaxing night in. Full guest bathroom upgraded with granite counter and newer lighting. Central A/C, newer laminate flooring, PEX piping, and convenient interior laundry. Refrigerator and Washer/Dryer Included! Two-car attached garage with direct access and plenty of space for two cars, plus overhead storage racks. The Del Prado community features 2 large swimming pools, 2 spas, greenbelts, and a fun tot lot for the kids. Excellent location walking distance to shopping, restaurants, movie theater, and the highly-rated Marian Bergeson Elementary School. Easy access to the 73 toll road, 5 freeway, hiking/biking trails, and a short drive to some of the best beaches in Orange County.
Location
State CA
County Orange
Area Oc - Laguna Niguel (92677)
Interior
Interior Features Granite Counters, Recessed Lighting
Cooling Central Forced Air
Flooring Laminate
Fireplaces Type FP in Living Room
Equipment Microwave, Electric Oven, Gas Range
Appliance Microwave, Electric Oven, Gas Range
Laundry Closet Full Sized, Inside
Exterior
Exterior Feature Stucco
Garage Spaces 2.0
Pool Association
Utilities Available Cable Connected, Electricity Connected, Natural Gas Connected, Sewer Connected, Water Connected
Roof Type Tile/Clay
Total Parking Spaces 2
Building
Lot Description Curbs, Sidewalks
Story 2
Sewer Public Sewer
Water Public
Architectural Style Mediterranean/Spanish
Level or Stories 1 Story
Construction Status Turnkey
Others
Monthly Total Fees $361
Acceptable Financing Cash, Conventional, Cash To New Loan
Listing Terms Cash, Conventional, Cash To New Loan
Special Listing Condition Standard
Read Less Info
Want to know what your home might be worth? Contact us for a FREE valuation!

Our team is ready to help you sell your home for the highest possible price ASAP

Bought with Jack Elitzak • The Elitzak Group







