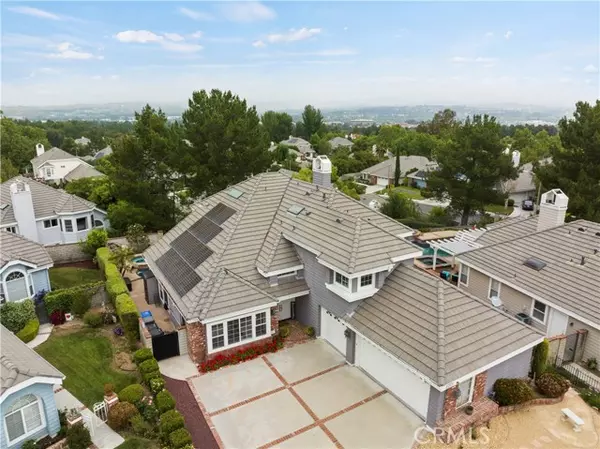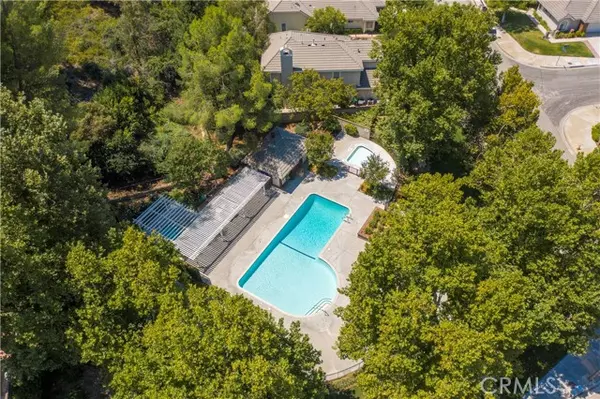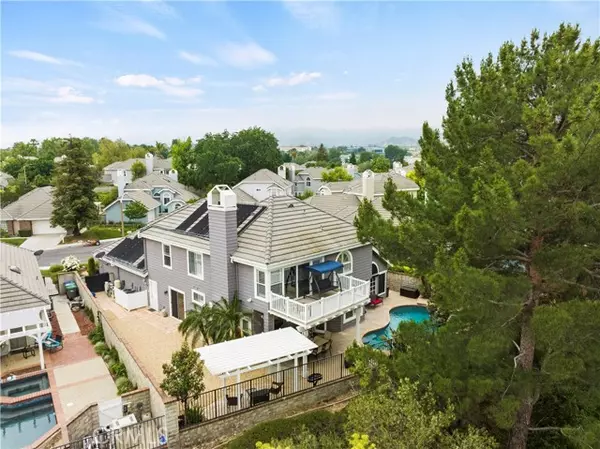$1,275,000
$1,250,000
2.0%For more information regarding the value of a property, please contact us for a free consultation.
5 Beds
3 Baths
2,867 SqFt
SOLD DATE : 06/08/2023
Key Details
Sold Price $1,275,000
Property Type Single Family Home
Sub Type Detached
Listing Status Sold
Purchase Type For Sale
Square Footage 2,867 sqft
Price per Sqft $444
MLS Listing ID SR23090556
Sold Date 06/08/23
Style Detached
Bedrooms 5
Full Baths 3
HOA Fees $67/mo
HOA Y/N Yes
Year Built 1989
Lot Size 6,708 Sqft
Acres 0.154
Property Description
Beautiful Valencia Summit POOL Home with a VIEW and OWNED SOLAR! Located on a small culdesac overlooking the Santa Clarita Valley, this exquisite home has been tastefully upgraded and is ready for you to move in! Upgraded tile floors and a grand custom staircase greet you as you enter through the double door entry. Wood floors, detailed moulding and millwork, and high ceilings make quite the statement. Enjoy cooking in the updated kitchen with solid wood cabinets, granite counters, newer stainless steel appliances, and practical features like pull-out drawers in the cabinets and spice racks next to the stove. Enjoy the view from the primary suite's balcony or relax in the attached retreat. The primary bathroom has been remodeled and has it's own private sauna, walk-in shower, dual vanities, soaking tub, and walk-in closet. Two additional bedrooms, a linen closet, and a large bathroom complete the upper level. Downstairs you will find an office or add a closet to make it a full bedroom, and the full bathroom is just off the hallway. The backyard is a dream! Privacy, gorgeous views, a sparkling saltwater pool with a waterfall and jacuzzi that spills out into the pool, a covered patio, and darling gazebo complement the large grass area and serene patio off of the office. Practical features include a large 3 car garage with a lot of built-in storage cabinets and a full walk-in attic with pull down stairs. There is also an indoor laundry room, extra built-in storage cabinets, surround sound and speakers throughout the house, automated window coverings in a few rooms, a newer dua
Beautiful Valencia Summit POOL Home with a VIEW and OWNED SOLAR! Located on a small culdesac overlooking the Santa Clarita Valley, this exquisite home has been tastefully upgraded and is ready for you to move in! Upgraded tile floors and a grand custom staircase greet you as you enter through the double door entry. Wood floors, detailed moulding and millwork, and high ceilings make quite the statement. Enjoy cooking in the updated kitchen with solid wood cabinets, granite counters, newer stainless steel appliances, and practical features like pull-out drawers in the cabinets and spice racks next to the stove. Enjoy the view from the primary suite's balcony or relax in the attached retreat. The primary bathroom has been remodeled and has it's own private sauna, walk-in shower, dual vanities, soaking tub, and walk-in closet. Two additional bedrooms, a linen closet, and a large bathroom complete the upper level. Downstairs you will find an office or add a closet to make it a full bedroom, and the full bathroom is just off the hallway. The backyard is a dream! Privacy, gorgeous views, a sparkling saltwater pool with a waterfall and jacuzzi that spills out into the pool, a covered patio, and darling gazebo complement the large grass area and serene patio off of the office. Practical features include a large 3 car garage with a lot of built-in storage cabinets and a full walk-in attic with pull down stairs. There is also an indoor laundry room, extra built-in storage cabinets, surround sound and speakers throughout the house, automated window coverings in a few rooms, a newer dual A/C and 2 furnaces, owned solar for both the electricity and the pool heater. Best of all, this home is located in the amazing neighborhood of the Valencia Summit! Low HOA fees offer 4 pools/spas, 2 sets of tennis courts, and a clubhouse.
Location
State CA
County Los Angeles
Area Valencia (91355)
Zoning SCUR1
Interior
Heating Solar
Cooling Central Forced Air, Dual
Fireplaces Type FP in Family Room
Laundry Laundry Room, Inside
Exterior
Garage Spaces 3.0
Pool Private
View Mountains/Hills, Neighborhood
Total Parking Spaces 3
Building
Lot Description Cul-De-Sac, Curbs, Sidewalks
Story 2
Lot Size Range 4000-7499 SF
Sewer Public Sewer
Water Public
Level or Stories 2 Story
Others
Monthly Total Fees $198
Acceptable Financing Submit
Listing Terms Submit
Special Listing Condition Standard
Read Less Info
Want to know what your home might be worth? Contact us for a FREE valuation!

Our team is ready to help you sell your home for the highest possible price ASAP

Bought with Neal Weichel • RE/MAX of Santa Clarita







