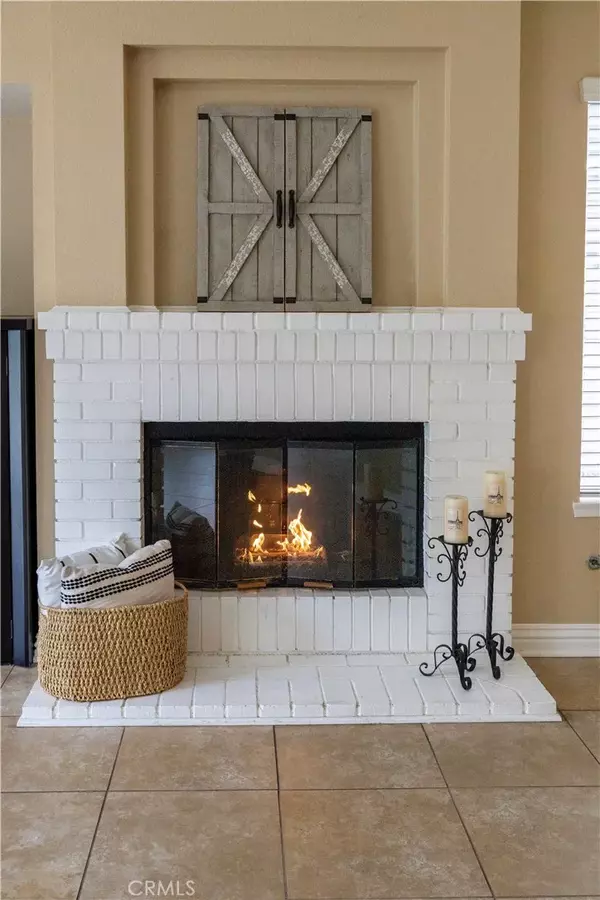$870,000
$798,000
9.0%For more information regarding the value of a property, please contact us for a free consultation.
4 Beds
3 Baths
2,832 SqFt
SOLD DATE : 06/07/2023
Key Details
Sold Price $870,000
Property Type Single Family Home
Sub Type Detached
Listing Status Sold
Purchase Type For Sale
Square Footage 2,832 sqft
Price per Sqft $307
MLS Listing ID SW22171062
Sold Date 06/07/23
Bedrooms 4
Full Baths 3
Year Built 1992
Property Sub-Type Detached
Property Description
As soon as you enter this home, you will be impressed by its grandness, openness, design, and flow! This property features 4 bedrooms, 3 bathrooms, 2-fireplaces, 2-retreats, RV & Boat parking, and a 3-car garage. It is in a great location with NO HOA! The design embraces a wide-open floorplan with one bedroom and bath downstairs and 3 bedrooms upstairs. The grand cathedral ceiling entryway boasts granite tile and as you step into the formal massive open living room & dining room, you will instantly fall in love with the real hardwood flooring in this wing of the home. The kitchen is spacious with an enormous island, recessed lighting, stainless steel built-in appliances & sinks. Yes, I said sinks, plural there are two the island has a handy butlers sink for your convenience. The kitchen overlooks the dining area and family room with a cozy gas fireplace for family meals and fun. All 3 bathrooms share the same granite and white cabinetry as the kitchen, for a nice flow of design throughout the entire home. The oversized master suite features a fireplace shared by the connecting retreat. The en-suite master bath includes dual sinks, a separate soaking tub, an enclosed walk-in shower, a huge walk-in closet, and a generous sized separate toilet room with a counter, cabinets, and a window! The master suite area is simply spectacular! One other upstairs bedroom is very large in size and ALSO has a separate retreat area that could be used for an office, gym, loft, or whatever suites your needs. The 2nd upstairs full bathroom has a tub with and enclosed shower, and dual sinks. Th
Location
State CA
County San Bernardino
Direction Cross streets Archibald & Chino
Interior
Interior Features Granite Counters, Recessed Lighting
Heating Forced Air Unit
Cooling Central Forced Air
Flooring Carpet, Stone, Tile, Wood
Fireplaces Type FP in Family Room, FP in Primary BR, Primary Retreat, Two Way
Fireplace No
Appliance Dishwasher, Microwave
Exterior
Parking Features Direct Garage Access, Garage
Garage Spaces 3.0
View Y/N Yes
Water Access Desc Public
View Neighborhood
Porch Concrete
Building
Story 2
Sewer Public Sewer
Water Public
Level or Stories 2
Read Less Info
Want to know what your home might be worth? Contact us for a FREE valuation!

Our team is ready to help you sell your home for the highest possible price ASAP

Bought with Danny Hy Keller Williams Realty







