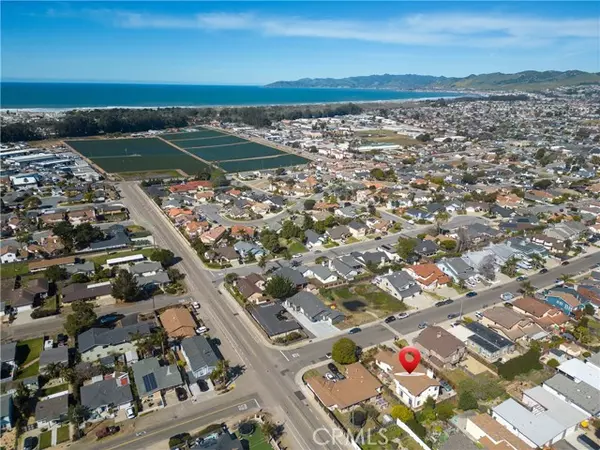$839,900
$839,900
For more information regarding the value of a property, please contact us for a free consultation.
5 Beds
3 Baths
2,473 SqFt
SOLD DATE : 06/07/2023
Key Details
Sold Price $839,900
Property Type Single Family Home
Sub Type Detached
Listing Status Sold
Purchase Type For Sale
Square Footage 2,473 sqft
Price per Sqft $339
MLS Listing ID SC23028964
Sold Date 06/07/23
Style Detached
Bedrooms 5
Full Baths 2
Half Baths 1
HOA Y/N No
Year Built 1940
Lot Size 7,176 Sqft
Acres 0.1647
Property Description
Located less than 2 miles from the beach, this 5 bedroom 2.5 bath home still retains its 1940's charm and curb appeal with some great modern updates. Versatile floor plan can accommodate a large family, multi-generational, or possibly vacation rental potential or long term rental possibility. From the front covered porch is the entry to the living room with large picture windows overlooking the manicured, drought resistant front yard. Easy transition from the living room to the beautiful kitchen with center island cook station with bar seating, pantry, and overlooks the dining area with access to the half bath and laundry area. Main level primary bedroom features dual closets and en-suite bath with decorative tile shower enclosure, updated vanity and fixtures. Two additional guest rooms are located on the main level and French door access to the side patio with pergola, a unique firepit and planters for your own vegetable garden. Stairs from the dining area lead to a cozy family room with fireplace, sitting area, 2 additional guest rooms and full bath. Plenty of room for parking on the extra long driveway for 5 cars plus the 2 car attached garage. Close to beaches, great restaurants, and world class wineries!
Located less than 2 miles from the beach, this 5 bedroom 2.5 bath home still retains its 1940's charm and curb appeal with some great modern updates. Versatile floor plan can accommodate a large family, multi-generational, or possibly vacation rental potential or long term rental possibility. From the front covered porch is the entry to the living room with large picture windows overlooking the manicured, drought resistant front yard. Easy transition from the living room to the beautiful kitchen with center island cook station with bar seating, pantry, and overlooks the dining area with access to the half bath and laundry area. Main level primary bedroom features dual closets and en-suite bath with decorative tile shower enclosure, updated vanity and fixtures. Two additional guest rooms are located on the main level and French door access to the side patio with pergola, a unique firepit and planters for your own vegetable garden. Stairs from the dining area lead to a cozy family room with fireplace, sitting area, 2 additional guest rooms and full bath. Plenty of room for parking on the extra long driveway for 5 cars plus the 2 car attached garage. Close to beaches, great restaurants, and world class wineries!
Location
State CA
County San Luis Obispo
Area Grover Beach (93433)
Interior
Fireplaces Type FP in Family Room
Laundry Laundry Room
Exterior
Garage Garage
Garage Spaces 2.0
View Neighborhood
Total Parking Spaces 7
Building
Lot Description Curbs, Sidewalks
Lot Size Range 4000-7499 SF
Sewer Public Sewer
Water Public
Level or Stories 2 Story
Others
Acceptable Financing Cash, Cash To New Loan
Listing Terms Cash, Cash To New Loan
Special Listing Condition Standard
Read Less Info
Want to know what your home might be worth? Contact us for a FREE valuation!

Our team is ready to help you sell your home for the highest possible price ASAP

Bought with Annette Neer • Keller Williams Realty Central Coast








