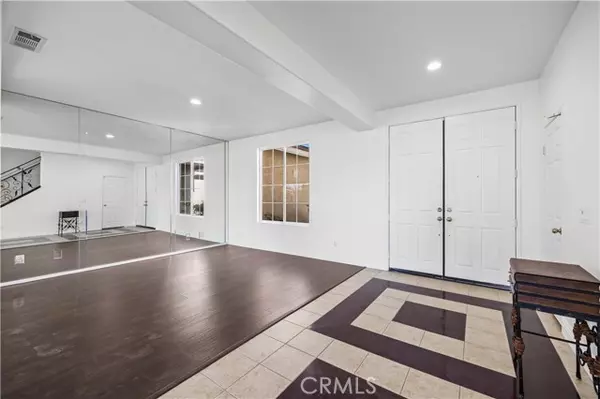$849,000
$847,000
0.2%For more information regarding the value of a property, please contact us for a free consultation.
5 Beds
4 Baths
4,713 SqFt
SOLD DATE : 06/07/2023
Key Details
Sold Price $849,000
Property Type Single Family Home
Sub Type Detached
Listing Status Sold
Purchase Type For Sale
Square Footage 4,713 sqft
Price per Sqft $180
MLS Listing ID SR23053535
Sold Date 06/07/23
Style Detached
Bedrooms 5
Full Baths 4
HOA Fees $110/mo
HOA Y/N Yes
Year Built 2003
Lot Size 0.460 Acres
Acres 0.4603
Property Description
Conveniently located in a private gated community on the Westside, this stunning home was built in 2003. It measures approx over 4, 713 sq ft + banus area, & offers 5 bedrooms, 3 full bath on a over 20, 000 sq ft lot. Among its many qualities is its Fully upgraded gorgeous kitchen with granite counters, large center island and stainless steel appliances. The kitchen opens to a bright family room with lovely built-in cabinets and a cozy Double sided fireplace. 2 bedrooms + 1 bath on the 1st floor and a wet bar makes this an ideal home for entertaining.Hardwood floor and Tile all over in the house, high beautiful ceiling. With Large windows There are 2 separate two car garages and circle driveway. Prepare to be wowed by the huge loft, elegant master bedroom with retreat and fireplace and its stunning backyard with views of the mountains
Conveniently located in a private gated community on the Westside, this stunning home was built in 2003. It measures approx over 4, 713 sq ft + banus area, & offers 5 bedrooms, 3 full bath on a over 20, 000 sq ft lot. Among its many qualities is its Fully upgraded gorgeous kitchen with granite counters, large center island and stainless steel appliances. The kitchen opens to a bright family room with lovely built-in cabinets and a cozy Double sided fireplace. 2 bedrooms + 1 bath on the 1st floor and a wet bar makes this an ideal home for entertaining.Hardwood floor and Tile all over in the house, high beautiful ceiling. With Large windows There are 2 separate two car garages and circle driveway. Prepare to be wowed by the huge loft, elegant master bedroom with retreat and fireplace and its stunning backyard with views of the mountains
Location
State CA
County Los Angeles
Area Palmdale (93551)
Zoning PDR1
Interior
Interior Features Wet Bar
Cooling Central Forced Air
Flooring Tile, Wood
Fireplaces Type FP in Family Room, Gas, Master Retreat
Equipment Washer
Appliance Washer
Laundry Inside
Exterior
Garage Spaces 4.0
View Mountains/Hills, Neighborhood
Total Parking Spaces 4
Building
Lot Description Cul-De-Sac
Sewer Public Sewer
Water Public
Level or Stories 2 Story
Others
Monthly Total Fees $205
Acceptable Financing Cash, Conventional, Exchange, FHA
Listing Terms Cash, Conventional, Exchange, FHA
Special Listing Condition Standard
Read Less Info
Want to know what your home might be worth? Contact us for a FREE valuation!

Our team is ready to help you sell your home for the highest possible price ASAP

Bought with Christie Limpus • Berkshire Hathaway HomeServices Troth, Realtors








