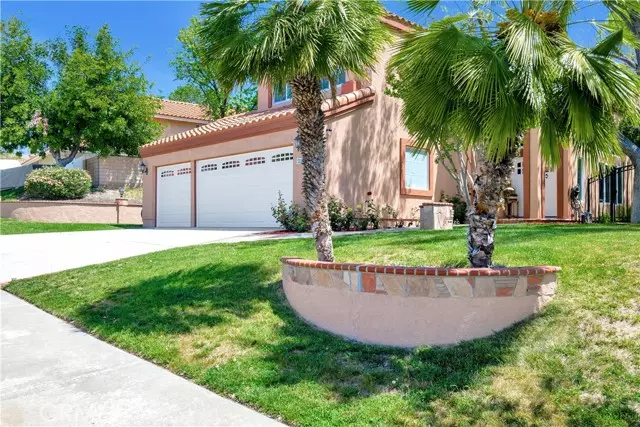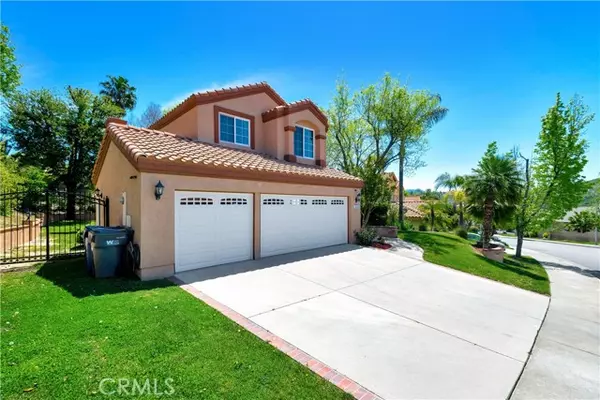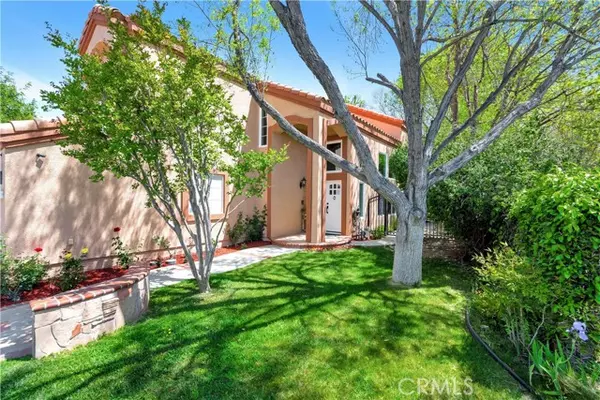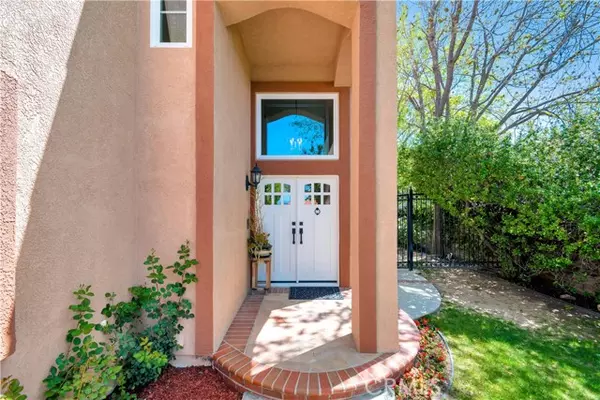$920,000
$854,000
7.7%For more information regarding the value of a property, please contact us for a free consultation.
5 Beds
3 Baths
2,467 SqFt
SOLD DATE : 06/06/2023
Key Details
Sold Price $920,000
Property Type Single Family Home
Sub Type Detached
Listing Status Sold
Purchase Type For Sale
Square Footage 2,467 sqft
Price per Sqft $372
MLS Listing ID SR23069325
Sold Date 06/06/23
Style Detached
Bedrooms 5
Full Baths 3
HOA Y/N No
Year Built 1994
Lot Size 8,602 Sqft
Acres 0.1975
Property Description
Welcome home! This showstopper is located in one of the most beautiful and quaint neighborhoods of Saugus. This beautiful home is move in ready and in near perfect condition! As you walk up to the front door you are greeted by a manicured front yard with a pleasant seating area, gorgeous green grass, and flowers along the wall. This home boasts 5 ample bedrooms; one downstairs and 3 plus the master suite upstairs. Modern, yet cozy, this home has it all. Downstairs you are greeted by a new double door leading into the formal living room and dining room. There is also a bedroom, the laundry room leading in to the garage, and a bathroom downstairs. There is plenty of natural light coming into the living room from the large windows. Window treatments throughout. The kitchen has been completely remodeled with Cabinet upgrades, island extension, new sparkling white appliances for your convenience, granite countertops, Italian subway tile backsplash, and recessed lighting. Bathrooms have been upgraded as well. As you walk upstairs you will find a work/office nook. and 3 bedrooms. 2 of which connect through a jack-and-jill bathroom. The master suite is truly a marvelous space to behold. You will love the huge room space, newly renovated closet, and gorgeous master bath. **UPGRADES new exterior paint, new garage doors and cabinets, and new baseboards on the main floor. The windows on the south and west sides of the home are new. New Luxury Vinyl Plank flooring on main floor and stairs. Front and rear sections of the roof have been replaced and there are new Motion Sensor outdoor lig
Welcome home! This showstopper is located in one of the most beautiful and quaint neighborhoods of Saugus. This beautiful home is move in ready and in near perfect condition! As you walk up to the front door you are greeted by a manicured front yard with a pleasant seating area, gorgeous green grass, and flowers along the wall. This home boasts 5 ample bedrooms; one downstairs and 3 plus the master suite upstairs. Modern, yet cozy, this home has it all. Downstairs you are greeted by a new double door leading into the formal living room and dining room. There is also a bedroom, the laundry room leading in to the garage, and a bathroom downstairs. There is plenty of natural light coming into the living room from the large windows. Window treatments throughout. The kitchen has been completely remodeled with Cabinet upgrades, island extension, new sparkling white appliances for your convenience, granite countertops, Italian subway tile backsplash, and recessed lighting. Bathrooms have been upgraded as well. As you walk upstairs you will find a work/office nook. and 3 bedrooms. 2 of which connect through a jack-and-jill bathroom. The master suite is truly a marvelous space to behold. You will love the huge room space, newly renovated closet, and gorgeous master bath. **UPGRADES new exterior paint, new garage doors and cabinets, and new baseboards on the main floor. The windows on the south and west sides of the home are new. New Luxury Vinyl Plank flooring on main floor and stairs. Front and rear sections of the roof have been replaced and there are new Motion Sensor outdoor lighting. Come see this amazing home for yourself and fall in love.
Location
State CA
County Los Angeles
Area Santa Clarita (91350)
Zoning SCUR2
Interior
Interior Features Partially Furnished
Cooling Central Forced Air
Fireplaces Type FP in Living Room
Equipment Dishwasher, Dryer, Microwave, Refrigerator, Washer, Gas Oven, Gas Range
Appliance Dishwasher, Dryer, Microwave, Refrigerator, Washer, Gas Oven, Gas Range
Laundry Inside
Exterior
Parking Features Garage - Two Door
Garage Spaces 3.0
Utilities Available Cable Connected, Electricity Connected, Natural Gas Connected, Phone Available, Sewer Connected, Water Connected
View Valley/Canyon, Neighborhood
Total Parking Spaces 3
Building
Lot Description Sidewalks
Story 2
Lot Size Range 7500-10889 SF
Sewer Public Sewer
Water Public
Level or Stories 2 Story
Others
Monthly Total Fees $116
Acceptable Financing Cash, Conventional, FHA, Land Contract, Submit
Listing Terms Cash, Conventional, FHA, Land Contract, Submit
Special Listing Condition Standard
Read Less Info
Want to know what your home might be worth? Contact us for a FREE valuation!

Our team is ready to help you sell your home for the highest possible price ASAP

Bought with Leo Bato • Beverly and Company, Inc.







