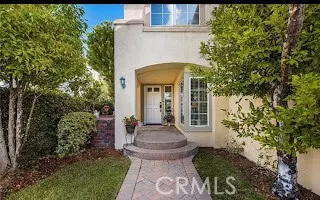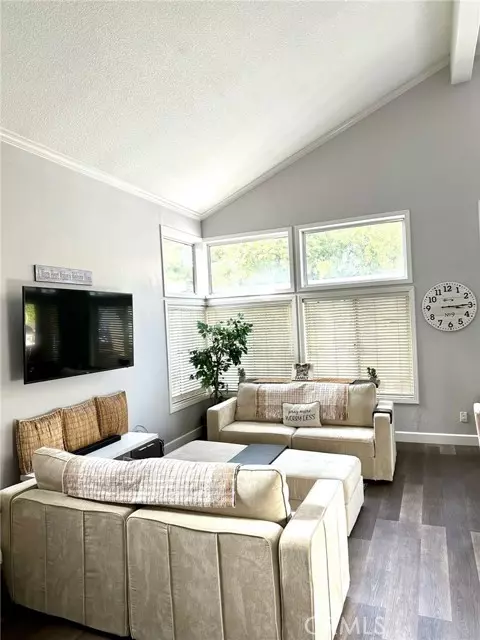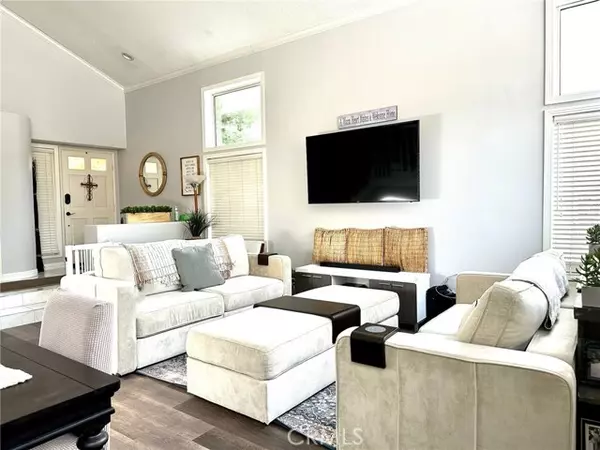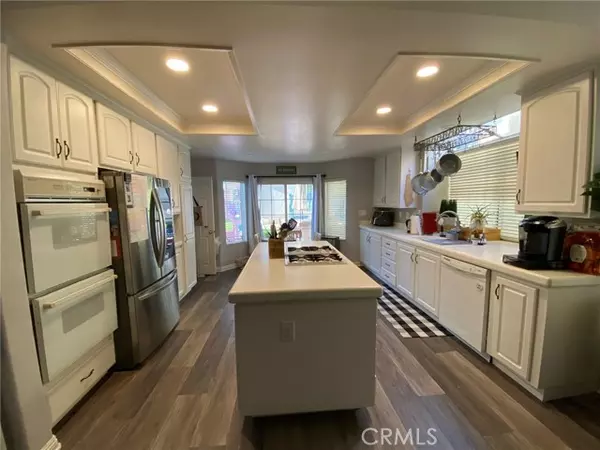$1,130,000
$1,249,000
9.5%For more information regarding the value of a property, please contact us for a free consultation.
4 Beds
3 Baths
3,030 SqFt
SOLD DATE : 06/06/2023
Key Details
Sold Price $1,130,000
Property Type Single Family Home
Sub Type Detached
Listing Status Sold
Purchase Type For Sale
Square Footage 3,030 sqft
Price per Sqft $372
MLS Listing ID SR23051030
Sold Date 06/06/23
Style Detached
Bedrooms 4
Full Baths 3
Construction Status Turnkey
HOA Fees $65/mo
HOA Y/N Yes
Year Built 1993
Lot Size 8,035 Sqft
Acres 0.1845
Property Description
Located in the desirable Northbridge Point neighborhood, this well-appointed and large home offers 3030 square feet of living space with 4 bedrooms & 3 full bathrooms. One of the bedrooms is located downstairs w/a full bathrm adjacent. This is a rare find...a property offering a detached Guest House of 649sqft with living room, bathroom with walk-in shower, bedroom w/walk-in closet, stackable washer/dryer, walk-in pantry, kitchen includes quartz counters, refrigerator, garbage disposal, and gas stove. The unit is fully furnished and perfect for the in-laws, nanny, maid, or a rental space for extra income! This ADU (Auxilliary Dwelling Unit) is fully permitted! The main house has an open concept, cathedral ceilings, dining area off the great room, family room w/fireplace, recessed lighting, an inside laundry room w/utility sink (front loading washer/dryer are included!) and there is direct access to the spacious 3-car garage. The chef's kitchen has a breakfast nook area, large island, double ovens, dishwasher, corian countertops, gas cooktop. Upstairs find a roomy loft, full bathroom and two spacious bedrooms. The Master En Suite is impressive w/high ceilings, cozy fireplace, retreat area, walk-in closet, double sink vanity, large jetted bathtub, separate shower, & private commode. The home gives you the ideal place for outdoor entertaining with the built-in BBQ, covered patio, paver patio & walkways, lush green lawn with automatic sprinklers. An expansive solar system has been installed with 3-day backup battery included! This system will be paid in full at the close of esc
Located in the desirable Northbridge Point neighborhood, this well-appointed and large home offers 3030 square feet of living space with 4 bedrooms & 3 full bathrooms. One of the bedrooms is located downstairs w/a full bathrm adjacent. This is a rare find...a property offering a detached Guest House of 649sqft with living room, bathroom with walk-in shower, bedroom w/walk-in closet, stackable washer/dryer, walk-in pantry, kitchen includes quartz counters, refrigerator, garbage disposal, and gas stove. The unit is fully furnished and perfect for the in-laws, nanny, maid, or a rental space for extra income! This ADU (Auxilliary Dwelling Unit) is fully permitted! The main house has an open concept, cathedral ceilings, dining area off the great room, family room w/fireplace, recessed lighting, an inside laundry room w/utility sink (front loading washer/dryer are included!) and there is direct access to the spacious 3-car garage. The chef's kitchen has a breakfast nook area, large island, double ovens, dishwasher, corian countertops, gas cooktop. Upstairs find a roomy loft, full bathroom and two spacious bedrooms. The Master En Suite is impressive w/high ceilings, cozy fireplace, retreat area, walk-in closet, double sink vanity, large jetted bathtub, separate shower, & private commode. The home gives you the ideal place for outdoor entertaining with the built-in BBQ, covered patio, paver patio & walkways, lush green lawn with automatic sprinklers. An expansive solar system has been installed with 3-day backup battery included! This system will be paid in full at the close of escrow! You'll find this home to be in a wonderfully maintained community with two swimming pools, clubhouse, hot tub, low HOA fees and NO MELLO ROOS! Fantastic schools, close to shopping & restaurants, parks, and fantastic paseos to explore. You will love this home!! Call to schedule a viewing appointment!
Location
State CA
County Los Angeles
Area Valencia (91354)
Zoning SCUR1
Interior
Interior Features Corian Counters, Granite Counters, Recessed Lighting, Two Story Ceilings
Cooling Central Forced Air, SEER Rated 16+
Flooring Linoleum/Vinyl, Tile
Fireplaces Type FP in Family Room, FP in Master BR, Gas Starter
Equipment Dishwasher, Disposal, Dryer, Microwave, Solar Panels, Washer, Double Oven, Gas Oven, Gas Stove, Ice Maker, Barbecue, Water Line to Refr
Appliance Dishwasher, Disposal, Dryer, Microwave, Solar Panels, Washer, Double Oven, Gas Oven, Gas Stove, Ice Maker, Barbecue, Water Line to Refr
Laundry Laundry Room, Inside
Exterior
Exterior Feature Stucco
Parking Features Direct Garage Access, Garage, Garage - Three Door, Garage Door Opener
Garage Spaces 3.0
Fence Good Condition
Pool Below Ground, Association, Gunite, Heated
Utilities Available Cable Available, Electricity Connected, Natural Gas Connected, Phone Available, Sewer Connected, Water Connected
Roof Type Tile/Clay
Total Parking Spaces 3
Building
Lot Description Cul-De-Sac, Curbs, Sidewalks, Landscaped, Sprinklers In Front, Sprinklers In Rear
Lot Size Range 7500-10889 SF
Sewer Public Sewer
Water Public
Architectural Style Contemporary
Level or Stories 2 Story
Construction Status Turnkey
Others
Monthly Total Fees $241
Acceptable Financing Conventional
Listing Terms Conventional
Special Listing Condition Standard
Read Less Info
Want to know what your home might be worth? Contact us for a FREE valuation!

Our team is ready to help you sell your home for the highest possible price ASAP

Bought with Anna Isbirian • American Realty Centre Inc.







