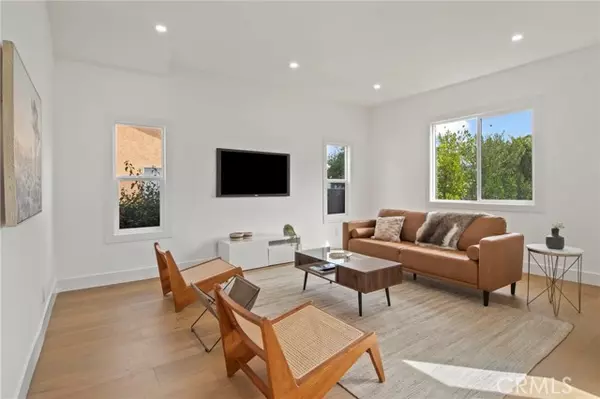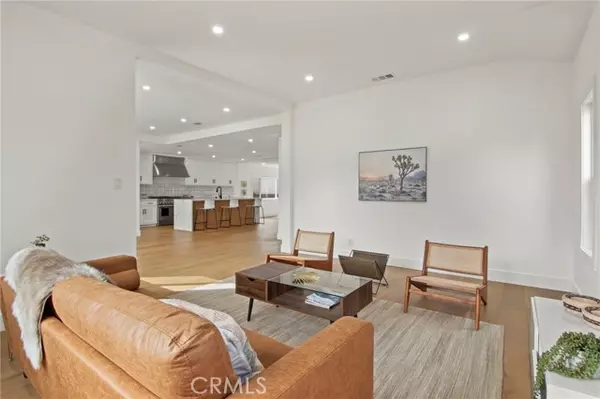$2,200,000
$2,199,999
For more information regarding the value of a property, please contact us for a free consultation.
4 Beds
3 Baths
2,383 SqFt
SOLD DATE : 06/02/2023
Key Details
Sold Price $2,200,000
Property Type Single Family Home
Sub Type Detached
Listing Status Sold
Purchase Type For Sale
Square Footage 2,383 sqft
Price per Sqft $923
MLS Listing ID OC23076480
Sold Date 06/02/23
Style Detached
Bedrooms 4
Full Baths 3
Construction Status Updated/Remodeled
HOA Y/N No
Year Built 1926
Lot Size 6,750 Sqft
Acres 0.155
Property Description
Experience the ultimate in luxurious and comfortable living in the heart of Atwater Village with this stunning fully-remodeled home! Boasting 4 bedrooms, 3 bathrooms, and an expansive 2,383 SqFt of living space, this home has been meticulously crafted with your every need in mind. As you step inside, you'll be welcomed by an open floor plan that is perfect for entertaining family and friends. The chef's dream kitchen features custom cabinets, exquisite countertops, and top-of-the-line appliances. The spacious living room is perfect for gathering with loved ones during the big game or movie night, while the oversized dining area is ideal for hosting holiday celebrations. Two luxurious master suites await down the hallway, each offering unparalleled comfort and style. Each of the bathrooms has been thoughtfully updated with high-end finishes that exude luxury and sophistication. You'll appreciate the convenience of a long driveway and 2 car garage, providing ample space for all your vehicles. The front and back yards are ideal for outdoor entertaining, while the electric gated home offers extra privacy and security. Location is a major bonus, with easy access to the best shops, restaurants, and entertainment that Atwater Village has to offer.
Experience the ultimate in luxurious and comfortable living in the heart of Atwater Village with this stunning fully-remodeled home! Boasting 4 bedrooms, 3 bathrooms, and an expansive 2,383 SqFt of living space, this home has been meticulously crafted with your every need in mind. As you step inside, you'll be welcomed by an open floor plan that is perfect for entertaining family and friends. The chef's dream kitchen features custom cabinets, exquisite countertops, and top-of-the-line appliances. The spacious living room is perfect for gathering with loved ones during the big game or movie night, while the oversized dining area is ideal for hosting holiday celebrations. Two luxurious master suites await down the hallway, each offering unparalleled comfort and style. Each of the bathrooms has been thoughtfully updated with high-end finishes that exude luxury and sophistication. You'll appreciate the convenience of a long driveway and 2 car garage, providing ample space for all your vehicles. The front and back yards are ideal for outdoor entertaining, while the electric gated home offers extra privacy and security. Location is a major bonus, with easy access to the best shops, restaurants, and entertainment that Atwater Village has to offer.
Location
State CA
County Los Angeles
Area Los Angeles (90039)
Zoning LAR1
Interior
Interior Features Recessed Lighting
Cooling Central Forced Air
Flooring Wood
Equipment Dishwasher, Microwave, Refrigerator, Gas Oven, Gas Stove, Gas Range
Appliance Dishwasher, Microwave, Refrigerator, Gas Oven, Gas Stove, Gas Range
Laundry Closet Full Sized
Exterior
Exterior Feature Stucco
Garage Garage - Two Door
Garage Spaces 2.0
Fence Wood
Utilities Available Electricity Available, Water Available, Sewer Connected
View Neighborhood
Roof Type Composition
Total Parking Spaces 2
Building
Lot Description Sidewalks, Landscaped
Story 1
Lot Size Range 4000-7499 SF
Sewer Public Sewer
Water Public
Architectural Style See Remarks
Level or Stories 1 Story
Construction Status Updated/Remodeled
Others
Acceptable Financing Cash, Conventional, Cash To Existing Loan, Cash To New Loan
Listing Terms Cash, Conventional, Cash To Existing Loan, Cash To New Loan
Special Listing Condition Standard
Read Less Info
Want to know what your home might be worth? Contact us for a FREE valuation!

Our team is ready to help you sell your home for the highest possible price ASAP

Bought with NON LISTED AGENT • NON LISTED OFFICE








