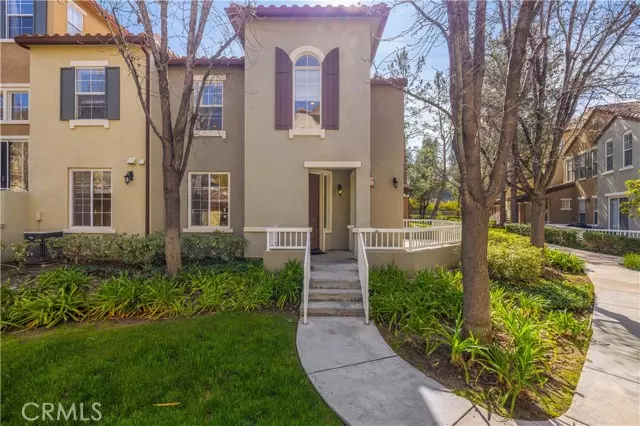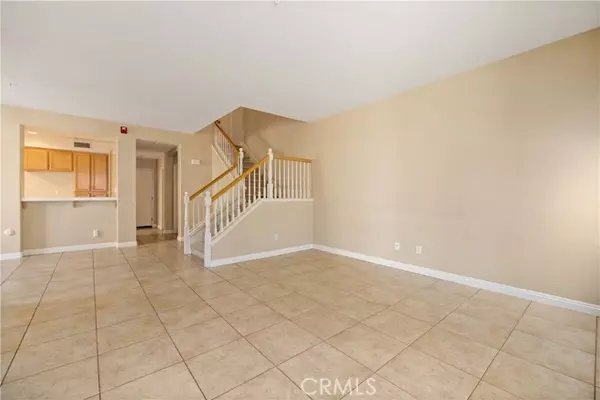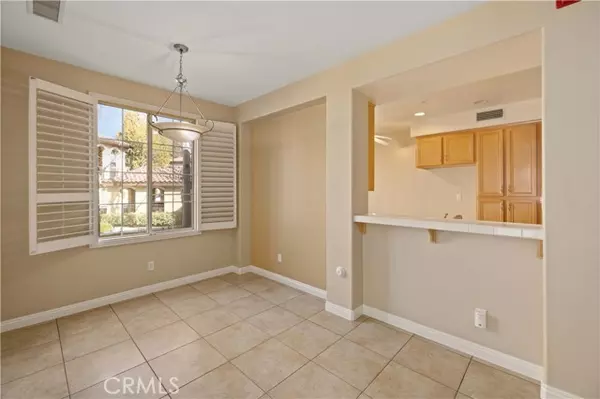$660,000
$660,000
For more information regarding the value of a property, please contact us for a free consultation.
3 Beds
3 Baths
1,635 SqFt
SOLD DATE : 05/31/2023
Key Details
Sold Price $660,000
Property Type Townhouse
Sub Type Townhome
Listing Status Sold
Purchase Type For Sale
Square Footage 1,635 sqft
Price per Sqft $403
MLS Listing ID SR23047241
Sold Date 05/31/23
Style Townhome
Bedrooms 3
Full Baths 3
Construction Status Turnkey
HOA Fees $398/mo
HOA Y/N Yes
Year Built 2001
Lot Size 1.360 Acres
Acres 1.3599
Property Description
Welcome home to this Beautiful and well maintained VILLAGE WALK town home, ready for you to move right in. Walk down the beautiful paths to the warm and welcoming front wrap patio. Perfect place to sit and enjoy the beautiful trees and landscape. Enter through the living room with Built in entertainment center and gas fireplace. Slider patio door from living room leads to wrap around patio. Formal dining room and breakfast bar eating. Large kitchen with plenty of counter space and cabinets, and a breakfast nook. Laundry room located downstairs at garage access. Upstairs is the Master Bedroom with private master bathroom. Master has a spacious walk in closet. Master bathroom features a stand alone shower and separate bath tub with a double sink vanity. Two additional large bedrooms are also located upstairs. Common bathroom features a double sink vanity with a shower/ tub combo. 2- car garage with direct access and lots of storage room. HOA pool and spa close by. Waling distance to park, paseos, schools, transportation, and shopping centers. A MUST SEE HOME!
Welcome home to this Beautiful and well maintained VILLAGE WALK town home, ready for you to move right in. Walk down the beautiful paths to the warm and welcoming front wrap patio. Perfect place to sit and enjoy the beautiful trees and landscape. Enter through the living room with Built in entertainment center and gas fireplace. Slider patio door from living room leads to wrap around patio. Formal dining room and breakfast bar eating. Large kitchen with plenty of counter space and cabinets, and a breakfast nook. Laundry room located downstairs at garage access. Upstairs is the Master Bedroom with private master bathroom. Master has a spacious walk in closet. Master bathroom features a stand alone shower and separate bath tub with a double sink vanity. Two additional large bedrooms are also located upstairs. Common bathroom features a double sink vanity with a shower/ tub combo. 2- car garage with direct access and lots of storage room. HOA pool and spa close by. Waling distance to park, paseos, schools, transportation, and shopping centers. A MUST SEE HOME!
Location
State CA
County Los Angeles
Area Valencia (91354)
Zoning SCUR5
Interior
Interior Features Bar, Ceramic Counters, Copper Plumbing Full, Pantry, Recessed Lighting, Tile Counters, Unfurnished
Heating Natural Gas
Cooling Central Forced Air, Gas
Flooring Carpet, Tile
Fireplaces Type FP in Dining Room, FP in Family Room, FP in Living Room, FP in Master BR, Patio/Outdoors, Other/Remarks, Electric, Gas, Kitchen, Bath, Blower Fan, Gas Starter, Master Retreat
Equipment Dishwasher, Disposal, 6 Burner Stove, Gas & Electric Range, Gas Oven, Gas Stove, Portable Dishwasher, Recirculated Exhaust Fan, Vented Exhaust Fan, Gas Range
Appliance Dishwasher, Disposal, 6 Burner Stove, Gas & Electric Range, Gas Oven, Gas Stove, Portable Dishwasher, Recirculated Exhaust Fan, Vented Exhaust Fan, Gas Range
Laundry Closet Full Sized, Laundry Room, Inside
Exterior
Exterior Feature Stucco, Asphalt, Concrete
Parking Features Direct Garage Access, Garage, Garage Door Opener
Garage Spaces 2.0
Fence Good Condition, Stucco Wall, Wrought Iron, Security
Pool Below Ground, Community/Common, Exercise, Association, Gunite, Heated, Permits, Fenced
Utilities Available Cable Available, Electricity Available, Electricity Connected, Natural Gas Available, Natural Gas Connected, Phone Available, Sewer Available, Underground Utilities, Water Available, Sewer Connected, Water Connected
View Mountains/Hills, Valley/Canyon, Pool, Courtyard, Neighborhood, Trees/Woods, City Lights
Roof Type Tile/Clay,Common Roof,Membrane
Total Parking Spaces 2
Building
Lot Description Curbs, Sidewalks, Landscaped
Story 2
Sewer Public Sewer, Sewer Paid
Water Public
Architectural Style Contemporary
Level or Stories 2 Story
Construction Status Turnkey
Others
Monthly Total Fees $2
Acceptable Financing Cash, Conventional, Exchange, FHA
Listing Terms Cash, Conventional, Exchange, FHA
Special Listing Condition Standard
Read Less Info
Want to know what your home might be worth? Contact us for a FREE valuation!

Our team is ready to help you sell your home for the highest possible price ASAP

Bought with Traci Harris • Vista Sotheby’s International Realty







