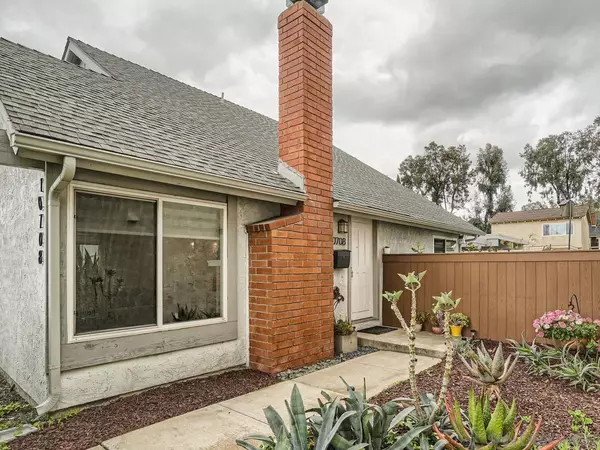$865,000
$849,900
1.8%For more information regarding the value of a property, please contact us for a free consultation.
3 Beds
2 Baths
1,185 SqFt
SOLD DATE : 05/19/2023
Key Details
Sold Price $865,000
Property Type Single Family Home
Sub Type Detached
Listing Status Sold
Purchase Type For Sale
Square Footage 1,185 sqft
Price per Sqft $729
Subdivision Tierrasanta
MLS Listing ID 230007990
Sold Date 05/19/23
Style Detached
Bedrooms 3
Full Baths 1
Half Baths 1
Construction Status Turnkey
HOA Fees $170/mo
HOA Y/N Yes
Year Built 1973
Lot Size 2,900 Sqft
Property Description
Absolutely a gorgeous home with high end upgrades. New central heat and air conditioning plus whole house fan, custom pain, new luxury vinyl flooring, remodeled kitchen with solid counter tops and all new dual pane windows. French doors, remodeled master bath w/subway tile and remodeled powder room.All new doors and hinges, top of the line custom shades with remote control, new water heater, new gutters, newer carpet. Custom landscaping including with a small pond with Hawaiian fruit trees outside the office, all new light fixtures, electrical switches, all new ceiling fans and electric car charger.
New fence between the neighbors and the rear of the house. New baseboards, new light fixtures, new ceiling fans w/lights, fish pond outside the office/bedroom, upgraded electrical outlets, remote control shades in living room & top of the line washer, dryer, dishwasher, dual fuel oven(gas & electric combo) and refrigerator. Completely remodeled powder room w/modern toilet tank, custom mosaic wall & new fixtures. New artificial yard turf, new landscaping, all new doors with new hardware, new window coverings upstairs & new custom paint. Check the push button/disappearing outlets in the house.
Location
State CA
County San Diego
Community Tierrasanta
Area Tierrasanta (92124)
Building/Complex Name Villa Portofino
Rooms
Family Room combo
Master Bedroom 12x11
Bedroom 2 11x9
Bedroom 3 10x10
Living Room 18x13
Dining Room 12x11
Kitchen 11x10
Interior
Interior Features Bathtub, Ceiling Fan, Copper Plumbing Full, Granite Counters, High Ceilings (9 Feet+), Low Flow Shower, Low Flow Toilet(s), Open Floor Plan, Pantry, Remodeled Kitchen, Shower, Shower in Tub
Heating Natural Gas
Cooling Central Forced Air
Flooring Carpet, Laminate
Fireplaces Number 1
Fireplaces Type FP in Living Room
Equipment Dishwasher, Disposal, Dryer, Microwave, Range/Oven, Refrigerator, Shed(s), Washer, Electric Oven, Ice Maker, Self Cleaning Oven, Counter Top, Gas Cooking
Appliance Dishwasher, Disposal, Dryer, Microwave, Range/Oven, Refrigerator, Shed(s), Washer, Electric Oven, Ice Maker, Self Cleaning Oven, Counter Top, Gas Cooking
Laundry Laundry Room
Exterior
Exterior Feature Wood/Stucco
Garage Direct Garage Access
Fence Full
Pool Community/Common
Community Features BBQ, Tennis Courts, Clubhouse/Rec Room, On-Site Guard, Playground, Pool, Recreation Area, Spa/Hot Tub
Complex Features BBQ, Tennis Courts, Clubhouse/Rec Room, On-Site Guard, Playground, Pool, Recreation Area, Spa/Hot Tub
Utilities Available Sewer Connected
View City
Roof Type Composition
Total Parking Spaces 3
Building
Lot Description Cul-De-Sac, Public Street
Story 2
Lot Size Range 1-3999 SF
Sewer Sewer Connected
Water Meter on Property
Architectural Style Contemporary
Level or Stories 2 Story
Construction Status Turnkey
Schools
Elementary Schools San Diego Unified School District
Middle Schools San Diego Unified School District
High Schools San Diego Unified School District
Others
Ownership PUD
Monthly Total Fees $170
Acceptable Financing Cash, Conventional, FHA, VA
Listing Terms Cash, Conventional, FHA, VA
Pets Description Yes
Read Less Info
Want to know what your home might be worth? Contact us for a FREE valuation!

Our team is ready to help you sell your home for the highest possible price ASAP

Bought with Janet King • Janet King, Broker








