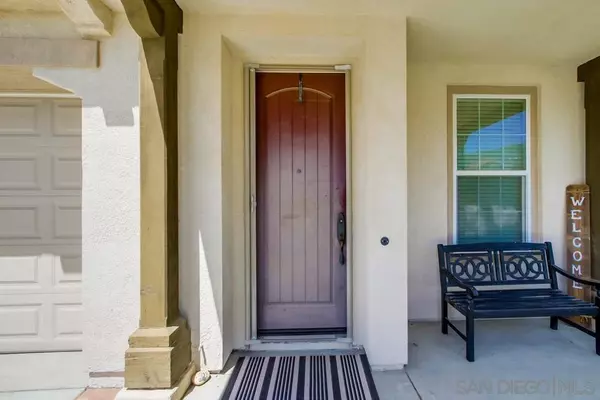$1,650,000
$1,599,000
3.2%For more information regarding the value of a property, please contact us for a free consultation.
4 Beds
4 Baths
2,690 SqFt
SOLD DATE : 06/01/2023
Key Details
Sold Price $1,650,000
Property Type Single Family Home
Sub Type Detached
Listing Status Sold
Purchase Type For Sale
Square Footage 2,690 sqft
Price per Sqft $613
Subdivision Rancho Bernardo
MLS Listing ID 230006974
Sold Date 06/01/23
Style Detached
Bedrooms 4
Full Baths 3
Half Baths 1
HOA Fees $90/mo
HOA Y/N Yes
Year Built 2007
Lot Size 4,420 Sqft
Acres 0.1
Property Description
Beautiful family-friendly cul-de-sac home home located in the highly desirable 4S Ranch! This 4 bedroom 3.5 bath home is loaded with high-end features and finishes. Highlights include tile and LPV flooring throughout, gourmet kitchen with quartz countertops, 6-burner Wolf range and Whirlpool oven, water softener and filtration system as well as a newer tankless water heater. The spacious master bedroom is complete with a large walk-in closet, master bath with his & her sinks, walk-in shower and large soaking tub. The second bedroom includes its own bath while the third and fourth bedrooms share a bath as well as a Jack and Jill balcony off the front of the home. Outside you’ll find a pool/spa (<3 years old) and outdoor kitchen with grill, kegerator and fridge in the back and low maintenance landscaping in the front. This home is just a short walk from PUSD’s Monterey Ridge Elementary School. Don’t miss out on this MUST SEE 4S Ranch home!
Location
State CA
County San Diego
Community Rancho Bernardo
Area Rancho Bernardo (92127)
Zoning R-1:SINGLE
Rooms
Family Room 16x17
Master Bedroom 15x16
Bedroom 2 10x11
Bedroom 3 11x11
Bedroom 4 11x11
Living Room 14x11
Dining Room 15x11
Kitchen 11x15
Interior
Heating Natural Gas
Cooling Central Forced Air
Equipment Dishwasher, Barbecue
Appliance Dishwasher, Barbecue
Laundry Laundry Room
Exterior
Exterior Feature Stucco
Garage Attached
Garage Spaces 2.0
Fence Wood
Pool Below Ground, Heated
Community Features BBQ, Pool
Complex Features BBQ, Pool
Roof Type Tile/Clay
Total Parking Spaces 4
Building
Story 2
Lot Size Range 4000-7499 SF
Sewer Sewer Connected
Water Meter on Property
Level or Stories 2 Story
Others
Ownership Fee Simple
Monthly Total Fees $550
Acceptable Financing Cash, Conventional, FHA, VA
Listing Terms Cash, Conventional, FHA, VA
Read Less Info
Want to know what your home might be worth? Contact us for a FREE valuation!

Our team is ready to help you sell your home for the highest possible price ASAP

Bought with Shrithi Agarwal • HomeSmart Realty West








