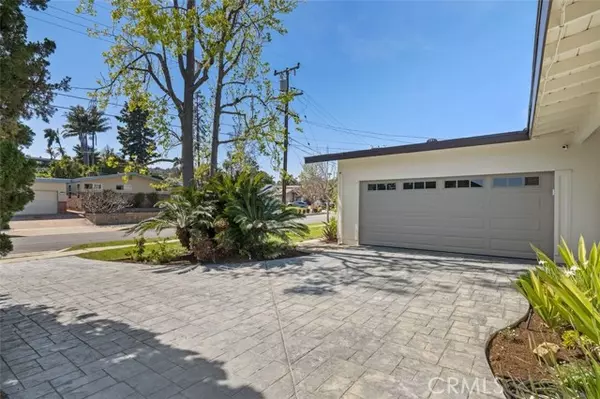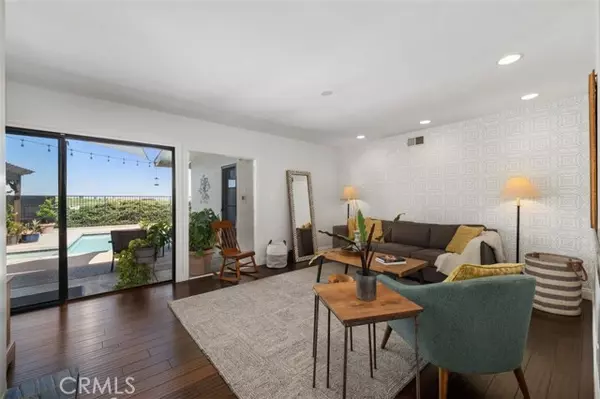$1,450,000
$1,395,000
3.9%For more information regarding the value of a property, please contact us for a free consultation.
4 Beds
2 Baths
1,746 SqFt
SOLD DATE : 06/02/2023
Key Details
Sold Price $1,450,000
Property Type Single Family Home
Sub Type Detached
Listing Status Sold
Purchase Type For Sale
Square Footage 1,746 sqft
Price per Sqft $830
MLS Listing ID SB23050056
Sold Date 06/02/23
Style Detached
Bedrooms 4
Full Baths 2
HOA Y/N No
Year Built 1959
Lot Size 7,182 Sqft
Acres 0.1649
Property Description
Thoughtfully upgraded over the last several years to enhance its quality and value, this single-level POOL, SOLAR and VIEW home will have you thinking "Staycation" once you cross the threshold! You will appreciate the mid-century floorplan with all four bedrooms on one wing while living, kitchen and dining spaces are on the other where a view of the resort-like backyard and distant mountains greet you. The gourmet kitchen is graced with stainless Thermador appliances, custom Italian cabinetry and granite counters. Aside from the counter bar the kitchen also has a breakfast nook/flex space. Expresso Colonial Plank Birch wood floors run throughout the home enhancing it's easy flow. There is a fireplace in the spacious dining room as well as in the living room where a glass slider leads to wonderful outdoor space with a cabana for lounging by the recently refinished saltwater pool. There is also ample space for outdoor dining as well as a large & sunny side-yard, perfect for morning coffee or a place for furry friends. The primary suite offers a walk-in shower with glass enclosure & pedestal sink, plus a second door to the hallway. The other 3 bedrooms share a bathroom with tub, shower, dual sinks and access to the side yard, convenient for little swimmers!
Thoughtfully upgraded over the last several years to enhance its quality and value, this single-level POOL, SOLAR and VIEW home will have you thinking "Staycation" once you cross the threshold! You will appreciate the mid-century floorplan with all four bedrooms on one wing while living, kitchen and dining spaces are on the other where a view of the resort-like backyard and distant mountains greet you. The gourmet kitchen is graced with stainless Thermador appliances, custom Italian cabinetry and granite counters. Aside from the counter bar the kitchen also has a breakfast nook/flex space. Expresso Colonial Plank Birch wood floors run throughout the home enhancing it's easy flow. There is a fireplace in the spacious dining room as well as in the living room where a glass slider leads to wonderful outdoor space with a cabana for lounging by the recently refinished saltwater pool. There is also ample space for outdoor dining as well as a large & sunny side-yard, perfect for morning coffee or a place for furry friends. The primary suite offers a walk-in shower with glass enclosure & pedestal sink, plus a second door to the hallway. The other 3 bedrooms share a bathroom with tub, shower, dual sinks and access to the side yard, convenient for little swimmers!
Location
State CA
County Los Angeles
Area Rancho Palos Verdes (90275)
Zoning RPRS-4*
Interior
Interior Features Granite Counters, Pantry, Recessed Lighting, Tile Counters
Cooling Central Forced Air
Flooring Wood
Fireplaces Type FP in Dining Room, FP in Living Room
Equipment Microwave, Double Oven, Gas Stove
Appliance Microwave, Double Oven, Gas Stove
Laundry Garage
Exterior
Exterior Feature Stucco
Garage Garage
Garage Spaces 2.0
Pool Below Ground, Private, Heated
View Mountains/Hills, Neighborhood
Total Parking Spaces 2
Building
Lot Description Sidewalks, Landscaped
Story 1
Lot Size Range 4000-7499 SF
Sewer Public Sewer
Water Public
Architectural Style Craftsman/Bungalow, Ranch
Level or Stories 1 Story
Others
Monthly Total Fees $45
Acceptable Financing Cash To New Loan
Listing Terms Cash To New Loan
Special Listing Condition Standard
Read Less Info
Want to know what your home might be worth? Contact us for a FREE valuation!

Our team is ready to help you sell your home for the highest possible price ASAP

Bought with NON LISTED AGENT • NON LISTED OFFICE








