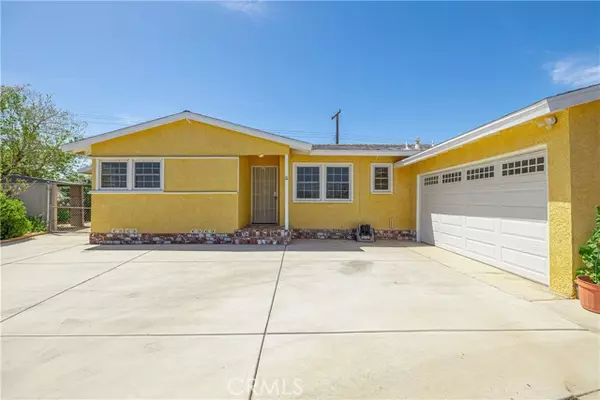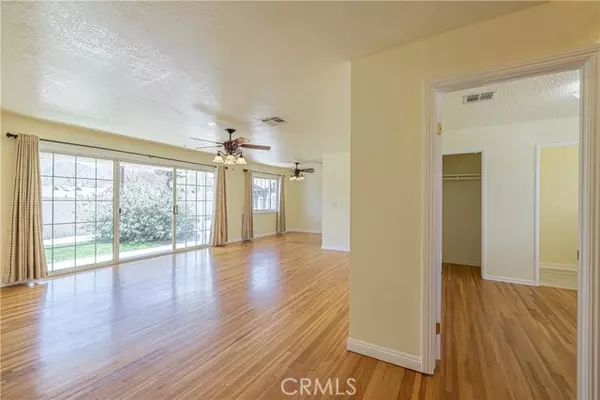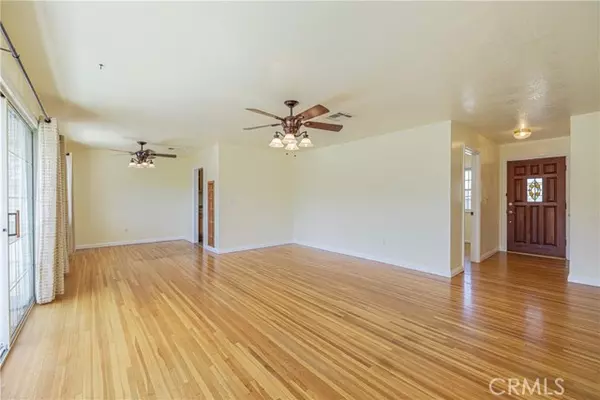$450,000
$430,000
4.7%For more information regarding the value of a property, please contact us for a free consultation.
3 Beds
3 Baths
1,386 SqFt
SOLD DATE : 06/01/2023
Key Details
Sold Price $450,000
Property Type Condo
Listing Status Sold
Purchase Type For Sale
Square Footage 1,386 sqft
Price per Sqft $324
MLS Listing ID SR23071046
Sold Date 06/01/23
Style All Other Attached
Bedrooms 3
Full Baths 2
Half Baths 1
HOA Y/N No
Year Built 1955
Lot Size 9,484 Sqft
Acres 0.2177
Property Description
First Time On The Market In 36 Years! Lovely Home In A Cul-De-Sac. Enter The Home And Step Onto Original Solid Oak Wood Floors. In The Early 2000s Seller Had Upgraded All The Windows And 12ft Sliding Glass Door Which Gives Plenty Of Natural Light And Lovely Mountain Views. Upgraded Baseboards. 6 Panel Doors With Glass Knobs. Galley Kitchen With Solid Hickory Cabinets, Corian Type Solid Surface Countertops With Integrated Sink, Black Stainless Steel LG 5 Burner Stove, Microwave, And Dishwasher. Samsung French Door Style Refrigerator and Linoleum Floors. Primary Bedroom Expansion, Primary Bathroom (Large Soaking Tub, Toilet And Sink) Tile Flooring, & Large Walk In Closet Was Built In 2007 With Permits & Has Certificate Of Occupancy From City Of Palmdale. This Included Adding Central Heat & Air Throughout The Home As Well As The Hall Bath Remodel. Hall Bathroom Has Wood Cabinet, Tile Countertop, Lighted Vanity Mirror, 5ft Wide Tiled Shower With Enclosure, American Standard Faucet, Linen Closet And Linoleum Flooring. Sunroom With Wood Burning Stove. Front & Backyard Was Recently Completed With A Cost Of Over $25,000. Gazebo Included In Sale. Main Water Line From Street To The Home Was Replaced Along With Concrete Driveway. Newer Central Heat & Air. New Hot Water Heater. Updated Electrical Panel. 2 Storage Sheds Included.
First Time On The Market In 36 Years! Lovely Home In A Cul-De-Sac. Enter The Home And Step Onto Original Solid Oak Wood Floors. In The Early 2000s Seller Had Upgraded All The Windows And 12ft Sliding Glass Door Which Gives Plenty Of Natural Light And Lovely Mountain Views. Upgraded Baseboards. 6 Panel Doors With Glass Knobs. Galley Kitchen With Solid Hickory Cabinets, Corian Type Solid Surface Countertops With Integrated Sink, Black Stainless Steel LG 5 Burner Stove, Microwave, And Dishwasher. Samsung French Door Style Refrigerator and Linoleum Floors. Primary Bedroom Expansion, Primary Bathroom (Large Soaking Tub, Toilet And Sink) Tile Flooring, & Large Walk In Closet Was Built In 2007 With Permits & Has Certificate Of Occupancy From City Of Palmdale. This Included Adding Central Heat & Air Throughout The Home As Well As The Hall Bath Remodel. Hall Bathroom Has Wood Cabinet, Tile Countertop, Lighted Vanity Mirror, 5ft Wide Tiled Shower With Enclosure, American Standard Faucet, Linen Closet And Linoleum Flooring. Sunroom With Wood Burning Stove. Front & Backyard Was Recently Completed With A Cost Of Over $25,000. Gazebo Included In Sale. Main Water Line From Street To The Home Was Replaced Along With Concrete Driveway. Newer Central Heat & Air. New Hot Water Heater. Updated Electrical Panel. 2 Storage Sheds Included.
Location
State CA
County Los Angeles
Area Palmdale (93550)
Zoning PDR17000*
Interior
Cooling Central Forced Air
Flooring Laminate, Tile, Wood
Equipment Dishwasher, Microwave, Refrigerator, Gas Oven, Gas Range
Appliance Dishwasher, Microwave, Refrigerator, Gas Oven, Gas Range
Laundry Laundry Room
Exterior
Garage Garage
Garage Spaces 2.0
Fence Chain Link
Utilities Available Electricity Connected, Natural Gas Connected, Sewer Connected, Water Connected
View Neighborhood
Roof Type Asphalt
Total Parking Spaces 2
Building
Lot Description Cul-De-Sac, Curbs, Sidewalks
Story 1
Lot Size Range 7500-10889 SF
Sewer Public Sewer
Water Public
Architectural Style Traditional
Level or Stories 1 Story
Others
Monthly Total Fees $86
Acceptable Financing Cash, Conventional, FHA, VA
Listing Terms Cash, Conventional, FHA, VA
Special Listing Condition Standard
Read Less Info
Want to know what your home might be worth? Contact us for a FREE valuation!

Our team is ready to help you sell your home for the highest possible price ASAP

Bought with Diana Hernandez • Century 21 Allstars








