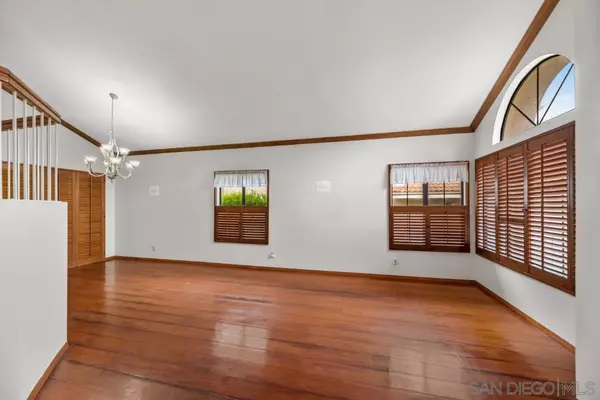$1,380,000
$1,305,000
5.7%For more information regarding the value of a property, please contact us for a free consultation.
5 Beds
3 Baths
2,349 SqFt
SOLD DATE : 05/31/2023
Key Details
Sold Price $1,380,000
Property Type Single Family Home
Sub Type Detached
Listing Status Sold
Purchase Type For Sale
Square Footage 2,349 sqft
Price per Sqft $587
Subdivision Rancho Penasquitos
MLS Listing ID 230008063
Sold Date 05/31/23
Style Detached
Bedrooms 5
Full Baths 3
HOA Y/N No
Year Built 1987
Property Description
$1,255,000 - $1,305,000. An eclectic mixture of the old and the new, in an established neighborhood where homeowners show pride of ownership; in the top-rated public school district of Poway Unified, this two-story home prides itself with strong bones and decorator touches, and maintained in good condition by the original owner that includes two covered patios, a variety of exotic fruits and lush yard that offers plenty of space to barbecue and entertain. The lower level is an open area floor plan, with a family room with fireplace, breakfast nook, a dining, living room, an extra bedroom, a full bath and a spacious two-car garage. The hardwood floors were reclaimed from old ancestral homes then shipped from the Philippines. The quarter-turn stairs to the second level provide a welcoming approach as well as a classic look. The upstairs has the master, three bedrooms and two full bathrooms. Located in the sought-after neighborhood of Rancho Penasquitos, and near two elementary, two middle and two high schools. A short drive to the town center with established supermarkets, restaurants, shops and other services. Very easy access to the I-15, I-5 and 56 Freeways. The surrounding canyons offer plenty of hiking trails and recreational activities such as the Los Penasquitos Canyon Preserve, Hilltop Community Park, Black Mountain Ranch Park (home to the RP Little League), and the Black Mountain Open Space Park.
Location
State CA
County San Diego
Community Rancho Penasquitos
Area Rancho Penasquitos (92129)
Rooms
Family Room 18x14
Master Bedroom 15x12
Bedroom 2 14x9
Bedroom 3 14x9
Bedroom 4 16x14
Bedroom 5 10x10
Living Room 25x8
Dining Room 8x7
Kitchen 11x10
Interior
Heating Electric
Cooling Wall/Window
Fireplaces Number 1
Fireplaces Type FP in Family Room
Equipment Dishwasher, Disposal, Dryer, Washer, Electric Oven, Electric Range, Electric Stove, Range/Stove Hood, Built-In, Electric Cooking
Appliance Dishwasher, Disposal, Dryer, Washer, Electric Oven, Electric Range, Electric Stove, Range/Stove Hood, Built-In, Electric Cooking
Laundry Laundry Room
Exterior
Exterior Feature Stucco
Garage Attached
Garage Spaces 2.0
Fence Partial, Wood
Roof Type Tile/Clay
Total Parking Spaces 4
Building
Story 2
Lot Size Range 4000-7499 SF
Sewer Sewer Connected
Water Meter on Property
Level or Stories 2 Story
Others
Ownership Fee Simple
Acceptable Financing Cash, Conventional
Listing Terms Cash, Conventional
Read Less Info
Want to know what your home might be worth? Contact us for a FREE valuation!

Our team is ready to help you sell your home for the highest possible price ASAP

Bought with Tony Tang • Sun & Company Inc








