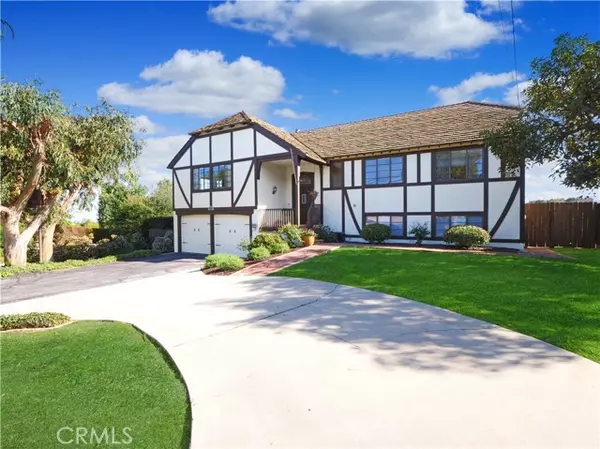$2,300,000
$2,299,000
For more information regarding the value of a property, please contact us for a free consultation.
4 Beds
3 Baths
3,052 SqFt
SOLD DATE : 05/31/2023
Key Details
Sold Price $2,300,000
Property Type Single Family Home
Sub Type Detached
Listing Status Sold
Purchase Type For Sale
Square Footage 3,052 sqft
Price per Sqft $753
MLS Listing ID PV23035522
Sold Date 05/31/23
Style Detached
Bedrooms 4
Full Baths 2
Half Baths 1
Construction Status Turnkey
HOA Fees $28/ann
HOA Y/N Yes
Year Built 1973
Lot Size 1.000 Acres
Acres 0.9996
Property Description
This charming and unique home designed and built by the owner is located on a 43,544 sq. ft. lot with a large backyard and pool. The spectacular views of the harbor, ocean, Long Beach and coastline are enjoyed from the living areas on the step up first floor which include a living room with beamed ceiling and fireplace, a formal dining room, and a kitchen/family room. The open concept kitchen/family room includes a fireplace, granite counters, under counter microwave drawer, and 2 refrigerator drawers. In the kitchen/family room is an island, a bar with seating , and a large eating area with panoramic views. Across the hall is a powder room and an area used as an office/sitting room which could be used as another bedroom. In the hall is a pull down ladder that takes you into the stand up attic with is over 2/3rd the size of the house's footprint. All 4 bedrooms and 3 full baths are located down the stairs from the entry, including the primary suite and a bedroom which is so large it could be 2 bedrooms. The downstairs also includes the laundry, a storage area, and access to the garage. Also on this level is access to the backyard with includes a covered patio, pool, and jacuzzi, and a large lawn area. The U-shaped driveway adds more parking in front of the house.
This charming and unique home designed and built by the owner is located on a 43,544 sq. ft. lot with a large backyard and pool. The spectacular views of the harbor, ocean, Long Beach and coastline are enjoyed from the living areas on the step up first floor which include a living room with beamed ceiling and fireplace, a formal dining room, and a kitchen/family room. The open concept kitchen/family room includes a fireplace, granite counters, under counter microwave drawer, and 2 refrigerator drawers. In the kitchen/family room is an island, a bar with seating , and a large eating area with panoramic views. Across the hall is a powder room and an area used as an office/sitting room which could be used as another bedroom. In the hall is a pull down ladder that takes you into the stand up attic with is over 2/3rd the size of the house's footprint. All 4 bedrooms and 3 full baths are located down the stairs from the entry, including the primary suite and a bedroom which is so large it could be 2 bedrooms. The downstairs also includes the laundry, a storage area, and access to the garage. Also on this level is access to the backyard with includes a covered patio, pool, and jacuzzi, and a large lawn area. The U-shaped driveway adds more parking in front of the house.
Location
State CA
County Los Angeles
Area Rancho Palos Verdes (90275)
Interior
Interior Features Bar, Beamed Ceilings, Copper Plumbing Full, Granite Counters, Pull Down Stairs to Attic, Recessed Lighting, Tile Counters, Wet Bar, Phone System
Heating Natural Gas
Cooling Wall/Window
Fireplaces Type FP in Family Room, FP in Living Room, Gas, Gas Starter
Equipment Dishwasher, Dryer, Microwave, Refrigerator, Convection Oven, Double Oven, Gas Stove, Ice Maker, Recirculated Exhaust Fan, Self Cleaning Oven, Vented Exhaust Fan, Water Line to Refr
Appliance Dishwasher, Dryer, Microwave, Refrigerator, Convection Oven, Double Oven, Gas Stove, Ice Maker, Recirculated Exhaust Fan, Self Cleaning Oven, Vented Exhaust Fan, Water Line to Refr
Exterior
Exterior Feature Stucco, Glass
Garage Direct Garage Access
Garage Spaces 2.0
Fence Chain Link
Pool Below Ground, Private, Heated, Permits
Utilities Available Electricity Available, Electricity Connected, Natural Gas Available, Natural Gas Connected, Phone Available, Phone Connected, Sewer Not Available
View Bay, Mountains/Hills, Ocean, Panoramic, Valley/Canyon, Pool, Coastline, Harbor, Neighborhood, Trees/Woods, City Lights
Roof Type Composition
Total Parking Spaces 2
Building
Lot Description Curbs
Story 2
Water Public
Architectural Style English, Traditional
Level or Stories 2 Story
Construction Status Turnkey
Others
Monthly Total Fees $28
Acceptable Financing Cash To New Loan
Listing Terms Cash To New Loan
Special Listing Condition Standard
Read Less Info
Want to know what your home might be worth? Contact us for a FREE valuation!

Our team is ready to help you sell your home for the highest possible price ASAP

Bought with NON LISTED AGENT • NON LISTED OFFICE








