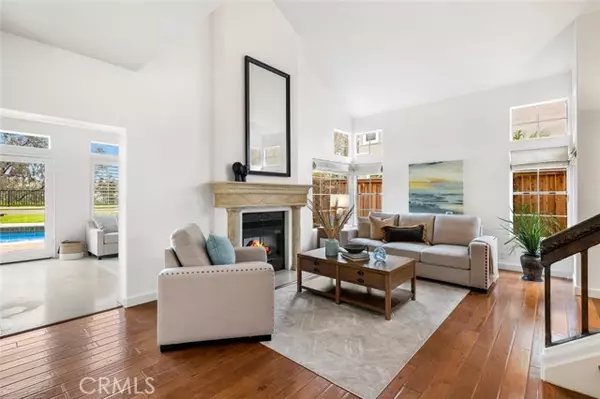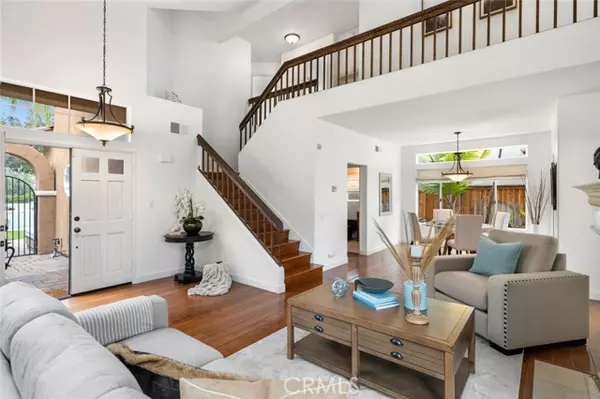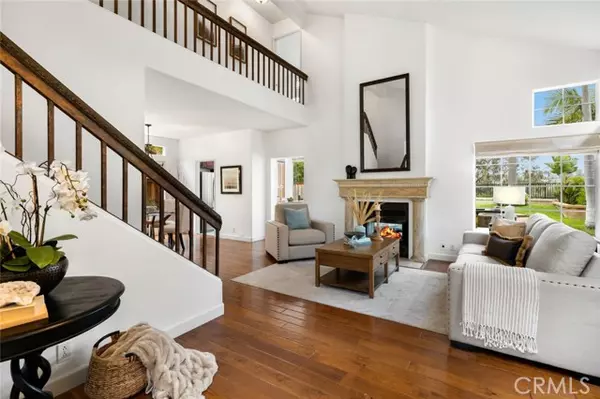$1,335,000
$1,375,000
2.9%For more information regarding the value of a property, please contact us for a free consultation.
3 Beds
3 Baths
1,943 SqFt
SOLD DATE : 06/01/2023
Key Details
Sold Price $1,335,000
Property Type Single Family Home
Sub Type Detached
Listing Status Sold
Purchase Type For Sale
Square Footage 1,943 sqft
Price per Sqft $687
MLS Listing ID LG23035350
Sold Date 06/01/23
Style Detached
Bedrooms 3
Full Baths 2
Half Baths 1
Construction Status Updated/Remodeled
HOA Fees $185/mo
HOA Y/N Yes
Year Built 1987
Lot Size 6,750 Sqft
Acres 0.155
Property Description
VIEW HOME, TROPICAL BACKYARD WITH POOL, 3 BEDROOMS + AN OFFICE/RETREAT AND IN MARINA HILLS! Perfectly situated at the end of a cul-de-sac, on the view side of the street, on a private lot, with southern facing exposure and an incredible backyard with resort style pool!Through a gated courtyard, enter to high ceilings, lots of natural light, fresh new paint, neutral colors and a serene indoor-outdoor atmosphere. A gourmet kitchen with stone counters, stainless steel appliances, ample cabinet and countertop space, bar stool seating and open to the family room, with both areas overlooking a serene backyard setting. Living room and dining room offer large spaces and are perfect for entertaining. Upstairs are 3 bedrooms with an additional bedroom retreat which could be multi-purpose or possibly converted to a 4th bedroom. The primary bedroom is highlighted with vaulted ceilings, panoramic hillside views and ocean breezes. The upgraded primary bathroom includes an enlarged shower with rain shower head, stone countertops, counter-mounted glass sinks, upgraded cabinetry and hardware. Also on the second floor are 2 secondary bedrooms and a full bath with dual sinks. Wood floors run throughout most of the main floor and the upstairs hall. The driveway and backyard are upgraded with pavers seamlessly throughout for an upscale aesthetic. Low HOA and no Mello-Roos. Enjoy access to Marina Hills resort style amenities with a jr olympic size swimming pool, wader and spa, showers, clubhouse with full kitchen and fireplace, tennis and pickleball courts, parks and tot lot within the community
VIEW HOME, TROPICAL BACKYARD WITH POOL, 3 BEDROOMS + AN OFFICE/RETREAT AND IN MARINA HILLS! Perfectly situated at the end of a cul-de-sac, on the view side of the street, on a private lot, with southern facing exposure and an incredible backyard with resort style pool!Through a gated courtyard, enter to high ceilings, lots of natural light, fresh new paint, neutral colors and a serene indoor-outdoor atmosphere. A gourmet kitchen with stone counters, stainless steel appliances, ample cabinet and countertop space, bar stool seating and open to the family room, with both areas overlooking a serene backyard setting. Living room and dining room offer large spaces and are perfect for entertaining. Upstairs are 3 bedrooms with an additional bedroom retreat which could be multi-purpose or possibly converted to a 4th bedroom. The primary bedroom is highlighted with vaulted ceilings, panoramic hillside views and ocean breezes. The upgraded primary bathroom includes an enlarged shower with rain shower head, stone countertops, counter-mounted glass sinks, upgraded cabinetry and hardware. Also on the second floor are 2 secondary bedrooms and a full bath with dual sinks. Wood floors run throughout most of the main floor and the upstairs hall. The driveway and backyard are upgraded with pavers seamlessly throughout for an upscale aesthetic. Low HOA and no Mello-Roos. Enjoy access to Marina Hills resort style amenities with a jr olympic size swimming pool, wader and spa, showers, clubhouse with full kitchen and fireplace, tennis and pickleball courts, parks and tot lot within the community and walking path to Salt Creek Trail for a leisurely 4 mile walk or e-bike ride to Salt Creek Beach. The perfect coastal style pool home in an ideal location!
Location
State CA
County Orange
Area Oc - Laguna Niguel (92677)
Interior
Interior Features Granite Counters, Stone Counters
Cooling Central Forced Air
Fireplaces Type FP in Family Room, FP in Living Room
Equipment Dishwasher, Microwave, Gas Range
Appliance Dishwasher, Microwave, Gas Range
Laundry Inside
Exterior
Exterior Feature Stucco
Garage Garage, Garage - Single Door
Garage Spaces 2.0
Pool Below Ground, Community/Common, Private, Association
View Mountains/Hills, Panoramic, Valley/Canyon, Neighborhood, Trees/Woods
Roof Type Tile/Clay
Total Parking Spaces 2
Building
Lot Description Cul-De-Sac, Sidewalks, Landscaped
Story 2
Lot Size Range 4000-7499 SF
Sewer Public Sewer
Water Public
Architectural Style Contemporary, Mediterranean/Spanish, Traditional
Level or Stories 2 Story
Construction Status Updated/Remodeled
Others
Monthly Total Fees $186
Acceptable Financing Cash, Conventional, Cash To New Loan
Listing Terms Cash, Conventional, Cash To New Loan
Special Listing Condition Standard
Read Less Info
Want to know what your home might be worth? Contact us for a FREE valuation!

Our team is ready to help you sell your home for the highest possible price ASAP

Bought with Robert Najafinia • Realty One Group West








