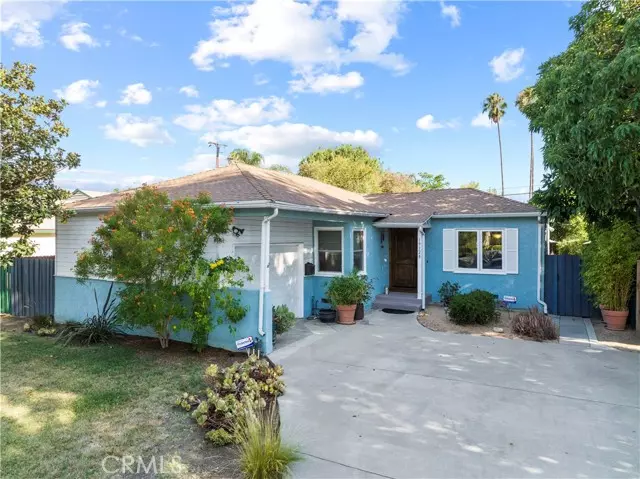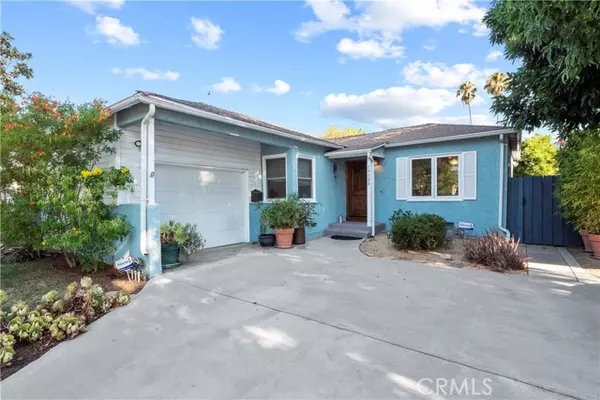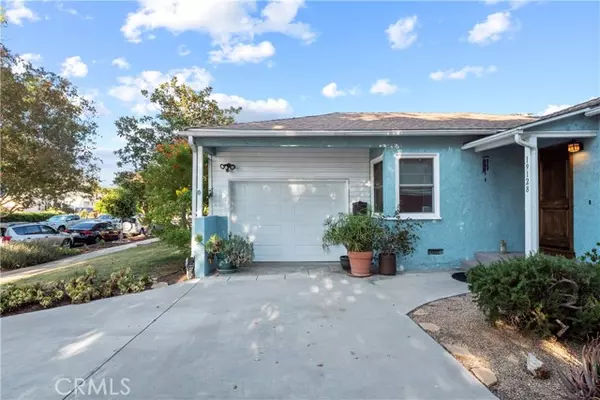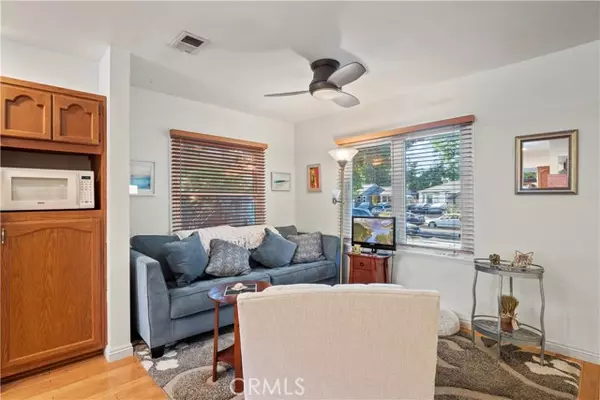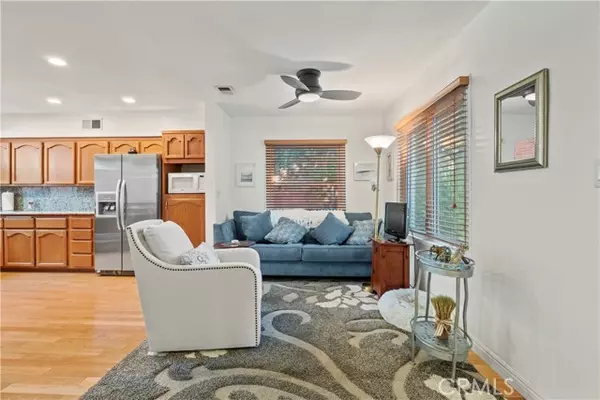$825,000
$799,000
3.3%For more information regarding the value of a property, please contact us for a free consultation.
4 Beds
2 Baths
1,296 SqFt
SOLD DATE : 05/31/2023
Key Details
Sold Price $825,000
Property Type Single Family Home
Sub Type Detached
Listing Status Sold
Purchase Type For Sale
Square Footage 1,296 sqft
Price per Sqft $636
MLS Listing ID SR23060932
Sold Date 05/31/23
Style Detached
Bedrooms 4
Full Baths 2
Construction Status Turnkey
HOA Y/N No
Year Built 1951
Lot Size 6,245 Sqft
Acres 0.1434
Property Description
This beautifully upgraded home is nestled on a picturesque tree lined street in one of Resedas most sought-after neighborhoods, and as soon as you lay your eyes on it youll immediately recognize the true Pride-Of-Ownership. Here are just a few of its many other outstanding features: Lush landscaping, colorful planters, recently applied complementary paint scheme, motion/landscape lighting, and newer roof enhance its eye-catching curb appeal. The custom Alderwood front door swings open to a flowing 1,296 square foot open concept floor plan that is in Move-In-Condition with recessed LED lighting, a designer paint scheme, plus a aesthetic blend of white oak hardwood and laminate flooring. The living room is bathed in natural light from its casement window and has a contemporary lighted ceiling fan. The familys cook is going to truly appreciate the remodeled kitchens abundant cabinets, granite counters with full back-splash, updated built-in stainless steel appliances, gas range with new stainless steel ventilation hood, sliding trash door, breakfast bar, plus the convenience of the large adjoining dining area with ceiling fan, cupboard, and double pane sliding glass patio door. All 4 bedrooms have efficient lighted ceiling fans; The grand suite also has elegant crown molding, spacious closet with organizational unit, and a beautifully appointed full bathroom. A total of 2 bathrooms with plumbing access doors. Laundry is functionally located in the garage. The energy efficient dual pane windows, cellulose insulated attic, and attic ventilation fan will help keep your utility bi
This beautifully upgraded home is nestled on a picturesque tree lined street in one of Resedas most sought-after neighborhoods, and as soon as you lay your eyes on it youll immediately recognize the true Pride-Of-Ownership. Here are just a few of its many other outstanding features: Lush landscaping, colorful planters, recently applied complementary paint scheme, motion/landscape lighting, and newer roof enhance its eye-catching curb appeal. The custom Alderwood front door swings open to a flowing 1,296 square foot open concept floor plan that is in Move-In-Condition with recessed LED lighting, a designer paint scheme, plus a aesthetic blend of white oak hardwood and laminate flooring. The living room is bathed in natural light from its casement window and has a contemporary lighted ceiling fan. The familys cook is going to truly appreciate the remodeled kitchens abundant cabinets, granite counters with full back-splash, updated built-in stainless steel appliances, gas range with new stainless steel ventilation hood, sliding trash door, breakfast bar, plus the convenience of the large adjoining dining area with ceiling fan, cupboard, and double pane sliding glass patio door. All 4 bedrooms have efficient lighted ceiling fans; The grand suite also has elegant crown molding, spacious closet with organizational unit, and a beautifully appointed full bathroom. A total of 2 bathrooms with plumbing access doors. Laundry is functionally located in the garage. The energy efficient dual pane windows, cellulose insulated attic, and attic ventilation fan will help keep your utility bills low. HVAC system with newer inducer motor assembly for year-round comfort. Copper plumbing. Newer water heater. Residence to street main sewer line with clean out valve replaced in 2011. ADT alarm system to all windows, doors, and entryways is ready for activation. Youre going to appreciate and enjoy the backyards tall privacy fencing, lush landscaping, brick and flagstone patio, plus the handy covered electrical outlets to the fountain, grill, and patio area. The front and rear automatic sprinkler system is ready to convert to drip irrigation. Upgraded rebar and stainless steel foundation support. The insulated garage with its new storage/shelfing units, attic fan, utility sink, and fireproof door to the interior is a DIYer (Do It Yourself) persons dream. All of this sits on a large 6,245 square foot lot thats close shopping, restaurants, and Randal D. Simmons Park.
Location
State CA
County Los Angeles
Area Reseda (91335)
Zoning LAR1
Interior
Interior Features Granite Counters
Cooling Central Forced Air
Flooring Laminate, Wood
Equipment Dishwasher
Appliance Dishwasher
Laundry Garage
Exterior
Exterior Feature Stucco
Parking Features Direct Garage Access
Garage Spaces 1.0
Utilities Available Sewer Connected
View Neighborhood
Roof Type Composition,Shingle
Total Parking Spaces 2
Building
Lot Description Sidewalks
Story 1
Lot Size Range 4000-7499 SF
Sewer Public Sewer
Water Public
Level or Stories 1 Story
Construction Status Turnkey
Others
Monthly Total Fees $18
Acceptable Financing Conventional, FHA, VA, Cash To New Loan
Listing Terms Conventional, FHA, VA, Cash To New Loan
Special Listing Condition Standard
Read Less Info
Want to know what your home might be worth? Contact us for a FREE valuation!

Our team is ready to help you sell your home for the highest possible price ASAP

Bought with NON LISTED AGENT • NON LISTED OFFICE


