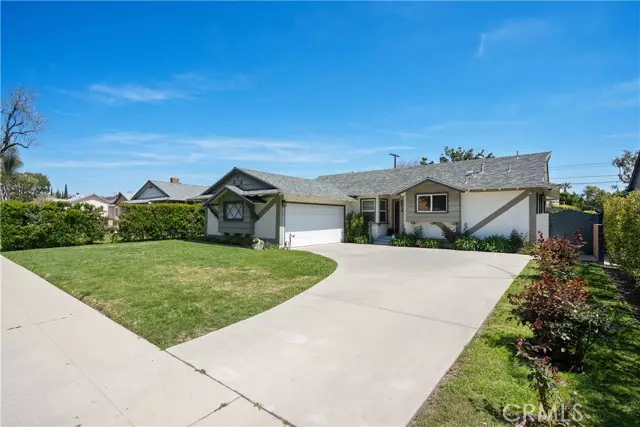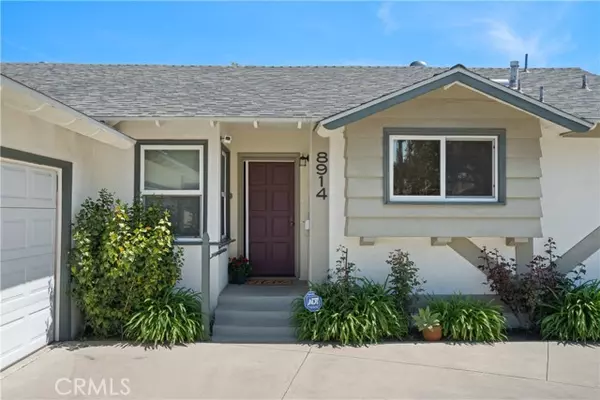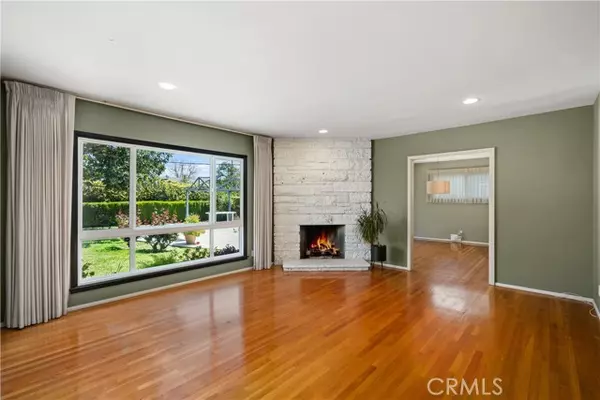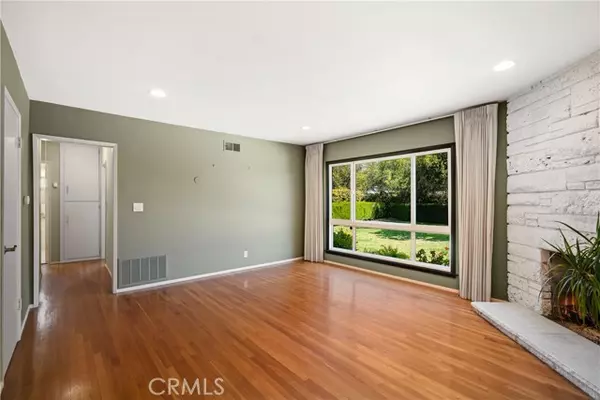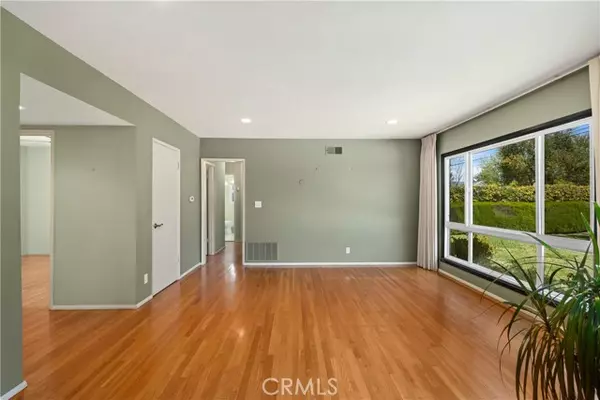$815,000
$795,000
2.5%For more information regarding the value of a property, please contact us for a free consultation.
3 Beds
2 Baths
1,440 SqFt
SOLD DATE : 06/02/2023
Key Details
Sold Price $815,000
Property Type Single Family Home
Sub Type Detached
Listing Status Sold
Purchase Type For Sale
Square Footage 1,440 sqft
Price per Sqft $565
MLS Listing ID SR23058804
Sold Date 06/02/23
Style Detached
Bedrooms 3
Full Baths 2
HOA Y/N No
Year Built 1956
Lot Size 7,871 Sqft
Acres 0.1807
Property Description
This is a very well-maintained family home inside and out. This home has 3 bedrooms and 2 bathrooms. The home sits on a 7,871 sq. ft. lot and is 1,440 sq. ft. of living space. You will find hardwood floors throughout the majority of the home, with tile flooring in the kitchen and the main bathroom. The second bathroom (off the laundry room) and the laundry room both have laminate flooring. You will find a nice-sized living room with a fireplace in the corner and a large, beautiful picture window looking out to the large back yard. The dining room has glass doors leading to the backyard. The backyard has a concrete & covered patio with a step-down, extended concrete patio with a gazebo (owner to purchase own gazebo cover) and a huge grass area with a well-established Magnolia tree for shade. Two bedrooms are approximately the same size, while the third is slightly larger and has a door leading to the backyard. The kitchen has newer cabinets with newer cooktop. The kitchen also has an oven, microwave, dishwasher and disposal. Kitchen and laundry room and bathroom off laundry room have just been painted white. In the hallway, there is a pull-down ladder for the attic, which can be used for light storage. The double car garage also has some shelving. Dual-paned windows throughout, with exception of laundry room and bathroom off laundry room. White tile on kitchen and main bathroom counter tops. Ceiling fans in bedrooms.
This is a very well-maintained family home inside and out. This home has 3 bedrooms and 2 bathrooms. The home sits on a 7,871 sq. ft. lot and is 1,440 sq. ft. of living space. You will find hardwood floors throughout the majority of the home, with tile flooring in the kitchen and the main bathroom. The second bathroom (off the laundry room) and the laundry room both have laminate flooring. You will find a nice-sized living room with a fireplace in the corner and a large, beautiful picture window looking out to the large back yard. The dining room has glass doors leading to the backyard. The backyard has a concrete & covered patio with a step-down, extended concrete patio with a gazebo (owner to purchase own gazebo cover) and a huge grass area with a well-established Magnolia tree for shade. Two bedrooms are approximately the same size, while the third is slightly larger and has a door leading to the backyard. The kitchen has newer cabinets with newer cooktop. The kitchen also has an oven, microwave, dishwasher and disposal. Kitchen and laundry room and bathroom off laundry room have just been painted white. In the hallway, there is a pull-down ladder for the attic, which can be used for light storage. The double car garage also has some shelving. Dual-paned windows throughout, with exception of laundry room and bathroom off laundry room. White tile on kitchen and main bathroom counter tops. Ceiling fans in bedrooms.
Location
State CA
County Los Angeles
Area North Hills (91343)
Zoning LARS
Interior
Interior Features Pull Down Stairs to Attic, Tile Counters, Unfurnished
Cooling Central Forced Air
Flooring Laminate, Tile, Wood
Fireplaces Type FP in Family Room
Equipment Dishwasher, Disposal, Microwave, Gas Oven, Gas Stove, Gas Range
Appliance Dishwasher, Disposal, Microwave, Gas Oven, Gas Stove, Gas Range
Laundry Laundry Room
Exterior
Parking Features Garage, Garage Door Opener
Garage Spaces 2.0
Utilities Available Electricity Connected, Natural Gas Connected, Sewer Connected, Water Connected
Roof Type Asphalt,Shingle
Total Parking Spaces 2
Building
Lot Description Sidewalks, Landscaped, Sprinklers In Front, Sprinklers In Rear
Story 1
Lot Size Range 7500-10889 SF
Sewer Public Sewer
Water Public
Architectural Style Ranch
Level or Stories 1 Story
Others
Monthly Total Fees $24
Acceptable Financing Cash, Conventional, Cash To New Loan
Listing Terms Cash, Conventional, Cash To New Loan
Special Listing Condition Standard
Read Less Info
Want to know what your home might be worth? Contact us for a FREE valuation!

Our team is ready to help you sell your home for the highest possible price ASAP

Bought with Mary Zamora • Realty Executives


