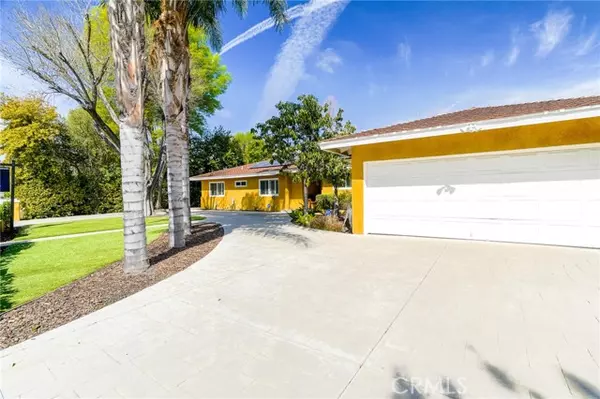$1,450,000
$1,380,000
5.1%For more information regarding the value of a property, please contact us for a free consultation.
4 Beds
3 Baths
2,455 SqFt
SOLD DATE : 05/30/2023
Key Details
Sold Price $1,450,000
Property Type Single Family Home
Sub Type Detached
Listing Status Sold
Purchase Type For Sale
Square Footage 2,455 sqft
Price per Sqft $590
MLS Listing ID BB23042253
Sold Date 05/30/23
Style Detached
Bedrooms 4
Full Baths 3
HOA Y/N No
Year Built 1968
Lot Size 0.393 Acres
Acres 0.3933
Property Description
Welcome home to this lovely ranch style single-level, 4 bedroom, 3 bathroom, 2455 sq ft pool home in the exclusive Sherwood Forest Northridge neighborhood. The circular driveway leads to a double door formal entry and an open floor plan living room with a fireplace, dining area, and spacious kitchen with custom cabinets and built-in seating all overlooking the beautiful backyard. A bedroom and full bathroom is situated on one end of the home along with an open office and laundry area. On the opposite end, find 2 bedrooms and a full bathroom plus the spacious primary bedroom with a spa-like bathroom with a custom walk-in shower, double sinks, a large walk-in dressing area, and direct access to the backyard pool area. Head back to the living room where double sliding glass doors open to the back patio leading to a sparkling pool, outdoor fireplace, built-in gas BBQ and dining area, basketball hoop, and various seating areas surrounded by mature palm and fruit trees making this home perfect for entertaining! Sitting on a 17,132 sq ft lot with a 2-car garage, double paned windows, copper plumbing, updated electrical panel, and paid off solar panels, this property is in an excellent location near CSUN, shopping, dining, outdoor recreation, and nearby access to the 405, 101, and 118 freeways.
Welcome home to this lovely ranch style single-level, 4 bedroom, 3 bathroom, 2455 sq ft pool home in the exclusive Sherwood Forest Northridge neighborhood. The circular driveway leads to a double door formal entry and an open floor plan living room with a fireplace, dining area, and spacious kitchen with custom cabinets and built-in seating all overlooking the beautiful backyard. A bedroom and full bathroom is situated on one end of the home along with an open office and laundry area. On the opposite end, find 2 bedrooms and a full bathroom plus the spacious primary bedroom with a spa-like bathroom with a custom walk-in shower, double sinks, a large walk-in dressing area, and direct access to the backyard pool area. Head back to the living room where double sliding glass doors open to the back patio leading to a sparkling pool, outdoor fireplace, built-in gas BBQ and dining area, basketball hoop, and various seating areas surrounded by mature palm and fruit trees making this home perfect for entertaining! Sitting on a 17,132 sq ft lot with a 2-car garage, double paned windows, copper plumbing, updated electrical panel, and paid off solar panels, this property is in an excellent location near CSUN, shopping, dining, outdoor recreation, and nearby access to the 405, 101, and 118 freeways.
Location
State CA
County Los Angeles
Area Northridge (91325)
Zoning LARA
Interior
Interior Features Copper Plumbing Full, Recessed Lighting
Cooling Central Forced Air
Flooring Wood, Other/Remarks
Fireplaces Type Other/Remarks, Gas, Great Room, Two Way
Laundry Inside
Exterior
Parking Features Garage
Garage Spaces 2.0
Pool Below Ground, Private, See Remarks
Total Parking Spaces 2
Building
Sewer Public Sewer
Water Public
Architectural Style See Remarks
Level or Stories 1 Story
Others
Monthly Total Fees $48
Acceptable Financing Cash, Conventional
Listing Terms Cash, Conventional
Special Listing Condition Standard
Read Less Info
Want to know what your home might be worth? Contact us for a FREE valuation!

Our team is ready to help you sell your home for the highest possible price ASAP

Bought with Andrew Manning • Berkshire Hathaway HomeServices California Properties







