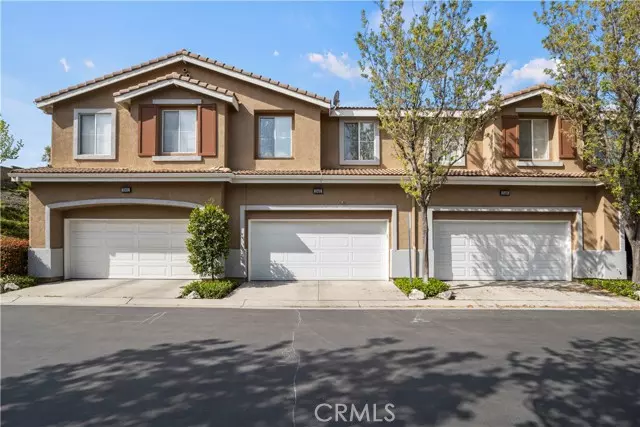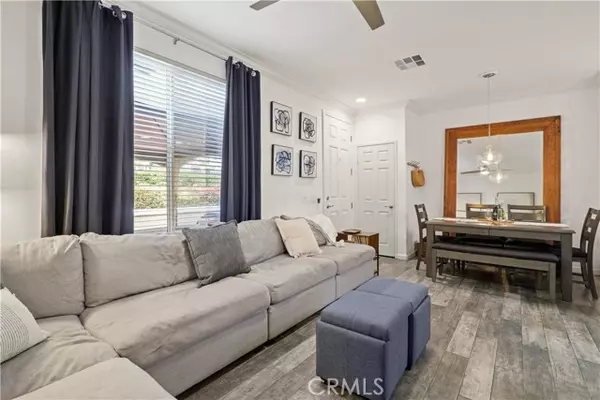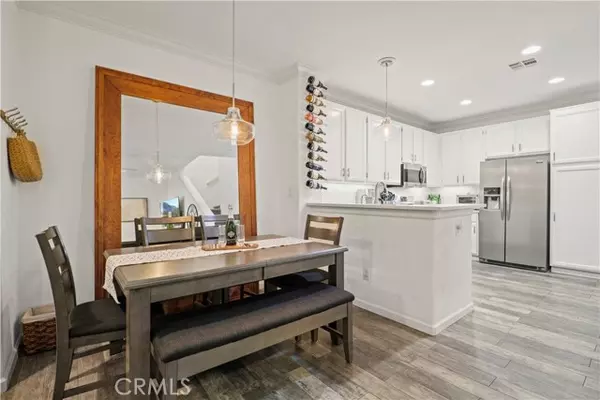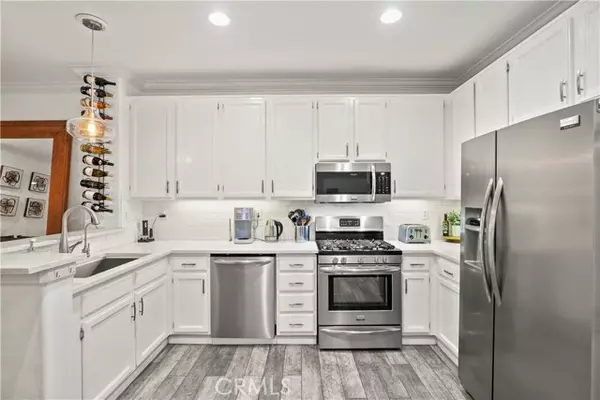$615,000
$599,999
2.5%For more information regarding the value of a property, please contact us for a free consultation.
3 Beds
3 Baths
1,373 SqFt
SOLD DATE : 05/31/2023
Key Details
Sold Price $615,000
Property Type Townhouse
Sub Type Townhome
Listing Status Sold
Purchase Type For Sale
Square Footage 1,373 sqft
Price per Sqft $447
MLS Listing ID SR23065964
Sold Date 05/31/23
Style Townhome
Bedrooms 3
Full Baths 2
Half Baths 1
Construction Status Turnkey
HOA Fees $295/mo
HOA Y/N Yes
Year Built 2001
Lot Size 0.267 Acres
Acres 0.2667
Property Description
This Beautifully Remodeled 3+2.5 Saugus Home is located in the Gated Oak Lane community and Boasts an Open Floor Plan, No Mello-Roos, and Tons of Upgrades. Upon entering, you'll be greeted by the open and inviting living room and dining area. The upgraded kitchen features quartz counters, stainless steel appliances, a custom backsplash, and ample storage space. A powder room that is conveniently located for guests. Heading up to the second level, you'll find a quaint reading or homework area, as well as a built-in bookshelf and storage. The welcoming primary bedroom has a large walk-in closet, an upgraded dual sink vanity, and a glass-enclosed tub and shower. There are also two additional bedrooms, one with a walk-in closet and another with mirrored wardrobe doors. The two-car attached garage has an abundant amount of cabinets for storage and a large patio provides plenty of space for entertaining. The association offers a pool and spa. This home is conveniently located near award-winning schools, parks, restaurants, shopping, and is in close proximity to downtown Main Street. Don't miss your chance to make this your next home!
This Beautifully Remodeled 3+2.5 Saugus Home is located in the Gated Oak Lane community and Boasts an Open Floor Plan, No Mello-Roos, and Tons of Upgrades. Upon entering, you'll be greeted by the open and inviting living room and dining area. The upgraded kitchen features quartz counters, stainless steel appliances, a custom backsplash, and ample storage space. A powder room that is conveniently located for guests. Heading up to the second level, you'll find a quaint reading or homework area, as well as a built-in bookshelf and storage. The welcoming primary bedroom has a large walk-in closet, an upgraded dual sink vanity, and a glass-enclosed tub and shower. There are also two additional bedrooms, one with a walk-in closet and another with mirrored wardrobe doors. The two-car attached garage has an abundant amount of cabinets for storage and a large patio provides plenty of space for entertaining. The association offers a pool and spa. This home is conveniently located near award-winning schools, parks, restaurants, shopping, and is in close proximity to downtown Main Street. Don't miss your chance to make this your next home!
Location
State CA
County Los Angeles
Area Santa Clarita (91350)
Zoning SCUR3
Interior
Interior Features Recessed Lighting
Cooling Central Forced Air
Equipment Dishwasher, Disposal, Microwave
Appliance Dishwasher, Disposal, Microwave
Laundry Closet Full Sized
Exterior
Parking Features Garage
Garage Spaces 2.0
Pool Association
Total Parking Spaces 2
Building
Lot Description Curbs, Sidewalks
Story 2
Sewer Public Sewer
Water Public
Architectural Style Traditional
Level or Stories 2 Story
Construction Status Turnkey
Others
Monthly Total Fees $400
Acceptable Financing Cash, Conventional, Cash To New Loan, Submit
Listing Terms Cash, Conventional, Cash To New Loan, Submit
Special Listing Condition Standard
Read Less Info
Want to know what your home might be worth? Contact us for a FREE valuation!

Our team is ready to help you sell your home for the highest possible price ASAP

Bought with Rodrigo Suerte Felipe • eXp Realty of California Inc







