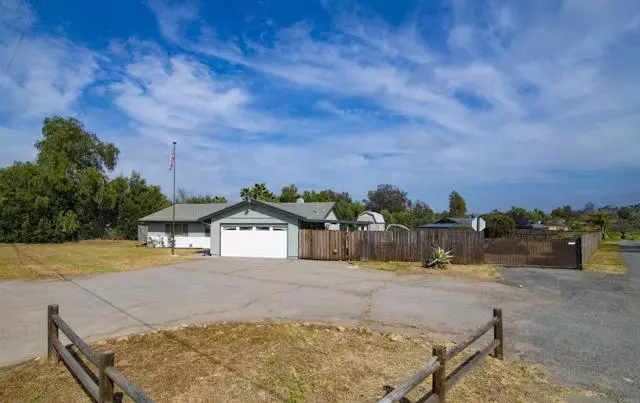$743,000
$749,000
0.8%For more information regarding the value of a property, please contact us for a free consultation.
3 Beds
3 Baths
2,348 SqFt
SOLD DATE : 05/26/2023
Key Details
Sold Price $743,000
Property Type Single Family Home
Sub Type Detached
Listing Status Sold
Purchase Type For Sale
Square Footage 2,348 sqft
Price per Sqft $316
MLS Listing ID NDP2302659
Sold Date 05/26/23
Style Detached
Bedrooms 3
Full Baths 3
HOA Y/N No
Year Built 1990
Lot Size 0.590 Acres
Acres 0.59
Property Description
This 3 bedroom, 3 bath home is situated on a generous .59-acre, flat, usable lot with RV parking and drive through access to the backyard which includes a two-story shed and outbuilding for storage, raised garden beds, apricot and peach trees. The property also boasts owned solar panels with a Tesla battery and a whole house fan for energy efficiency. Inside you will find the stunning remodeled kitchen with granite countertops, custom soft closing cabinetry, stainless steel appliances, and a convenient, large walk-in pantry. The master bedroom features a large walk-in closet with a stylish barn door, providing ample storage space. The en suite bathroom boasts a shower and a relaxing soaking tub, perfect for unwinding after a long day. The other bedrooms are spacious and well-appointed, offering comfort and privacy for family or guests. The home also features an extra living space and/or game room with a wet bar area with 220 amp, perfect for entertaining. The living room provides an inviting pellet stove, new tile flooring, and tons of windows throughout proving ample sunlight and a large atrium equip with a spa. Freshly painted exterior, walking distance to stores and restaurants.
This 3 bedroom, 3 bath home is situated on a generous .59-acre, flat, usable lot with RV parking and drive through access to the backyard which includes a two-story shed and outbuilding for storage, raised garden beds, apricot and peach trees. The property also boasts owned solar panels with a Tesla battery and a whole house fan for energy efficiency. Inside you will find the stunning remodeled kitchen with granite countertops, custom soft closing cabinetry, stainless steel appliances, and a convenient, large walk-in pantry. The master bedroom features a large walk-in closet with a stylish barn door, providing ample storage space. The en suite bathroom boasts a shower and a relaxing soaking tub, perfect for unwinding after a long day. The other bedrooms are spacious and well-appointed, offering comfort and privacy for family or guests. The home also features an extra living space and/or game room with a wet bar area with 220 amp, perfect for entertaining. The living room provides an inviting pellet stove, new tile flooring, and tons of windows throughout proving ample sunlight and a large atrium equip with a spa. Freshly painted exterior, walking distance to stores and restaurants.
Location
State CA
County San Diego
Area Ramona (92065)
Zoning R1
Interior
Cooling Central Forced Air
Fireplaces Type FP in Living Room
Laundry Garage
Exterior
Garage Spaces 2.0
View Neighborhood
Total Parking Spaces 2
Building
Story 1
Lot Size Range .5 to 1 AC
Water Public
Level or Stories 1 Story
Schools
Elementary Schools Ramona Unified School District
Middle Schools Ramona Unified School District
High Schools Ramona Unified School District
Others
Acceptable Financing Cash, Conventional, FHA, VA
Listing Terms Cash, Conventional, FHA, VA
Special Listing Condition Standard
Read Less Info
Want to know what your home might be worth? Contact us for a FREE valuation!

Our team is ready to help you sell your home for the highest possible price ASAP

Bought with Albina Colby • Real Estate eBroker








