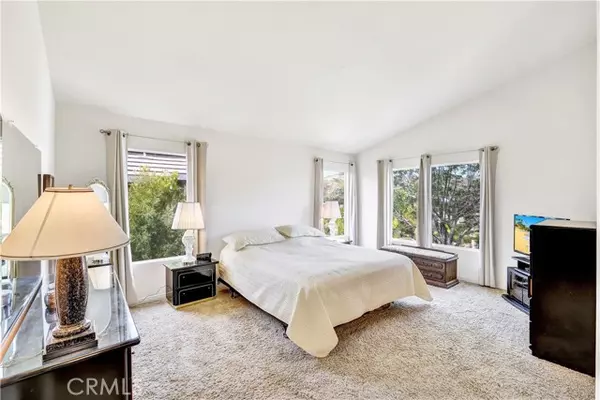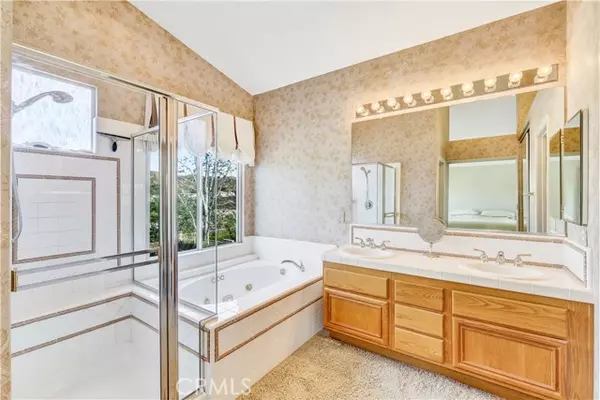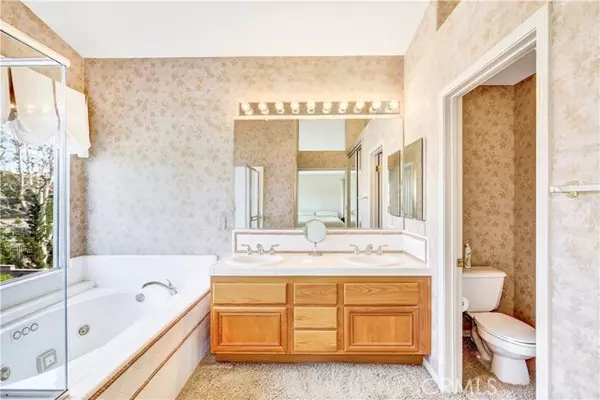$895,555
$859,900
4.1%For more information regarding the value of a property, please contact us for a free consultation.
4 Beds
3 Baths
2,294 SqFt
SOLD DATE : 05/31/2023
Key Details
Sold Price $895,555
Property Type Single Family Home
Sub Type Detached
Listing Status Sold
Purchase Type For Sale
Square Footage 2,294 sqft
Price per Sqft $390
MLS Listing ID EV23074854
Sold Date 05/31/23
Style Detached
Bedrooms 4
Full Baths 2
Half Baths 1
Construction Status Turnkey
HOA Y/N No
Year Built 1997
Lot Size 0.267 Acres
Acres 0.2666
Property Description
Welcome to this beautiful home tucked in the Canyon Heights community of Santa Clarita! As you walk into the home, you'll notice a large living room with a refined fireplace and an open dining room that is perfect for entertaining guests. The family room is very spacious with travertine stone flooring, plentiful natural light and features a built-in entertainment center. This home has large guest bedrooms and an upstairs loft that could easily be converted into a fourth bedroom. The primary suite boasts dual walk-in closets, a custom standup shower, and a jacuzzi bathtub. The backyard is the perfect place for entertaining with built-in concrete seating and has a variety of beautiful greenery. From the backyard, you'll immediately notice the stunning mountain view and home privacy with an unobstructed view. This home has an attached 3-car garage with recessed lighting and venting setup for air conditioning and heating and can be easily converted into an ADU. Provide your child with every academic advantage by living in a community served by Saugus Union School District (Elementary) and William S. Hart Union High School District (Junior High and High School). Both school districts rank in the Top 10% in California when compared to over 1,100 school districts throughout the State. Give yourself an "A" for choosing a home that will send your children to the following schools: Mountainview Elementary School (8/10 in Great Schools Test Ranking) Arroyo Seco Junior High School (9/10 in Great Schools Test Ranking) Saugus High School (9/10 in Great Schools Test Ranking) Don't miss an
Welcome to this beautiful home tucked in the Canyon Heights community of Santa Clarita! As you walk into the home, you'll notice a large living room with a refined fireplace and an open dining room that is perfect for entertaining guests. The family room is very spacious with travertine stone flooring, plentiful natural light and features a built-in entertainment center. This home has large guest bedrooms and an upstairs loft that could easily be converted into a fourth bedroom. The primary suite boasts dual walk-in closets, a custom standup shower, and a jacuzzi bathtub. The backyard is the perfect place for entertaining with built-in concrete seating and has a variety of beautiful greenery. From the backyard, you'll immediately notice the stunning mountain view and home privacy with an unobstructed view. This home has an attached 3-car garage with recessed lighting and venting setup for air conditioning and heating and can be easily converted into an ADU. Provide your child with every academic advantage by living in a community served by Saugus Union School District (Elementary) and William S. Hart Union High School District (Junior High and High School). Both school districts rank in the Top 10% in California when compared to over 1,100 school districts throughout the State. Give yourself an "A" for choosing a home that will send your children to the following schools: Mountainview Elementary School (8/10 in Great Schools Test Ranking) Arroyo Seco Junior High School (9/10 in Great Schools Test Ranking) Saugus High School (9/10 in Great Schools Test Ranking) Don't miss an opportunity to make this stunning house your forever home!
Location
State CA
County Los Angeles
Area Santa Clarita (91390)
Zoning SCUR2
Interior
Interior Features Copper Plumbing Full, Pantry, Recessed Lighting, Tile Counters
Cooling Central Forced Air
Flooring Carpet, Stone, Tile
Fireplaces Type FP in Living Room
Equipment Dishwasher, Microwave, Refrigerator, Convection Oven, Electric Oven, Gas Range
Appliance Dishwasher, Microwave, Refrigerator, Convection Oven, Electric Oven, Gas Range
Laundry Laundry Room
Exterior
Exterior Feature Concrete
Parking Features Garage, Garage Door Opener
Garage Spaces 3.0
Utilities Available Cable Connected, Natural Gas Connected, Sewer Connected, Water Connected
View Mountains/Hills, Neighborhood
Roof Type Concrete,Tile/Clay
Total Parking Spaces 3
Building
Lot Description Curbs, Sidewalks
Story 2
Sewer Public Sewer
Water Public
Level or Stories 2 Story
Construction Status Turnkey
Others
Acceptable Financing Cash, Conventional, Exchange, FHA, VA, Cash To New Loan
Listing Terms Cash, Conventional, Exchange, FHA, VA, Cash To New Loan
Read Less Info
Want to know what your home might be worth? Contact us for a FREE valuation!

Our team is ready to help you sell your home for the highest possible price ASAP

Bought with Swarna Chalamalasetti • Park Regency Realty







