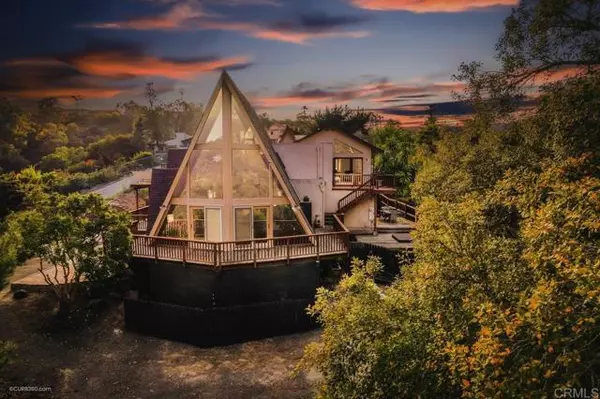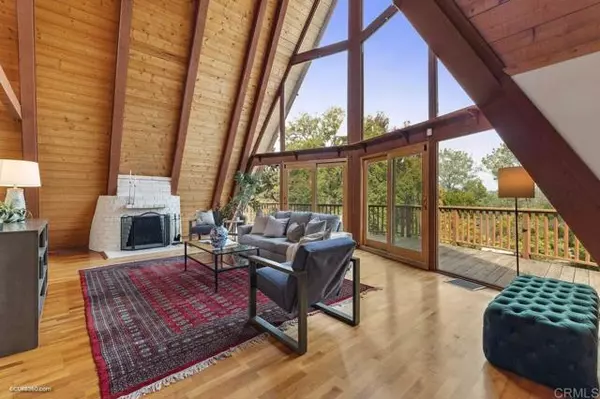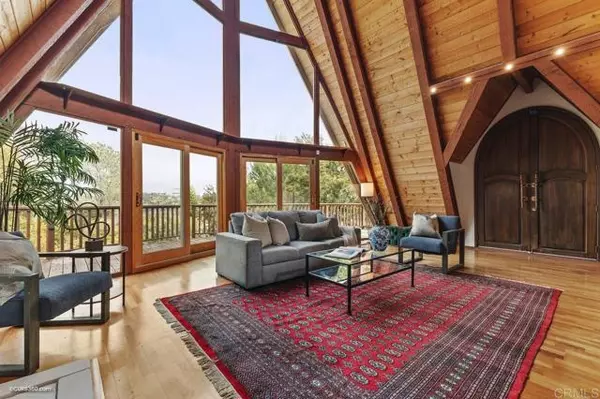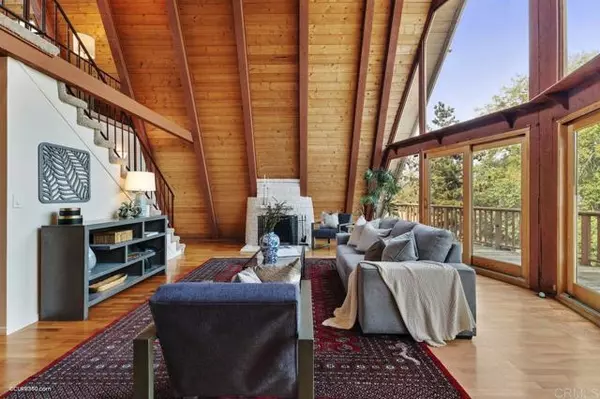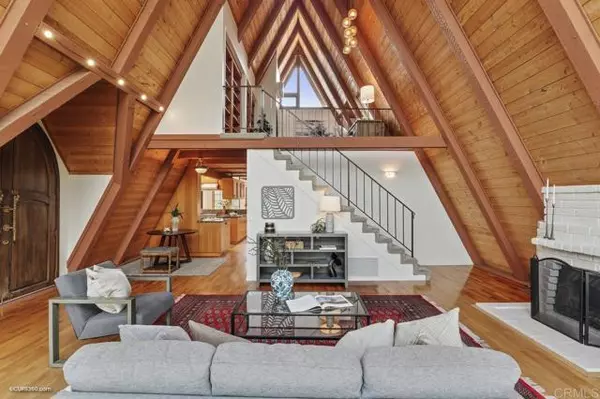$2,000,000
$1,799,000
11.2%For more information regarding the value of a property, please contact us for a free consultation.
3 Beds
4 Baths
2,881 SqFt
SOLD DATE : 05/31/2023
Key Details
Sold Price $2,000,000
Property Type Single Family Home
Sub Type Detached
Listing Status Sold
Purchase Type For Sale
Square Footage 2,881 sqft
Price per Sqft $694
MLS Listing ID NDP2303047
Sold Date 05/31/23
Style Detached
Bedrooms 3
Full Baths 3
Half Baths 1
HOA Y/N No
Year Built 1970
Lot Size 0.520 Acres
Acres 0.52
Property Description
Discover the magic of this enchanting, mountain-like, A-frame cabin, tucked away on a spacious half-acre lot in the rural and peaceful atmosphere in Olivenhain Colony, just minutes away from coastal Encinitas. This unique area is a haven for outdoor enthusiasts, equestrian and agricultural communities, and those who seek a tranquil and serene lifestyle. As you make your way towards the end of a quiet street, you'll pass through the newly installed custom, electric gate and be welcomed by fruit trees and raised garden beds before being captivated by the original architecture of this thoughtfully expanded home. The living room with its floor-to-ceiling windows opens up to a wrap-around deck, seamlessly blending indoor and outdoor living spaces. The loft area extending up from the living room with a bath and built-in shelves is the perfect spot to curl up with a good book, work from home, or simply admire the greenery views. The second-floor primary ensuite accessible from a small passageway from the loft or directly from a private staircase from the main level, is a true retreat with French doors leading to the upper balcony, a gas fireplace, and two walk-in closets. The primary bathroom is a luxurious space with a soaking tub, separate shower, and two sink vanity. The main level features an ensuite bedroom with a large walk-in closet and direct access to the side deck with an outdoor shower. An additional full bathroom on the main floor serves a third bedroom, dining room with a wood burning fireplace, kitchen and living room. The kitchen is a chef's dream with stainless st
Discover the magic of this enchanting, mountain-like, A-frame cabin, tucked away on a spacious half-acre lot in the rural and peaceful atmosphere in Olivenhain Colony, just minutes away from coastal Encinitas. This unique area is a haven for outdoor enthusiasts, equestrian and agricultural communities, and those who seek a tranquil and serene lifestyle. As you make your way towards the end of a quiet street, you'll pass through the newly installed custom, electric gate and be welcomed by fruit trees and raised garden beds before being captivated by the original architecture of this thoughtfully expanded home. The living room with its floor-to-ceiling windows opens up to a wrap-around deck, seamlessly blending indoor and outdoor living spaces. The loft area extending up from the living room with a bath and built-in shelves is the perfect spot to curl up with a good book, work from home, or simply admire the greenery views. The second-floor primary ensuite accessible from a small passageway from the loft or directly from a private staircase from the main level, is a true retreat with French doors leading to the upper balcony, a gas fireplace, and two walk-in closets. The primary bathroom is a luxurious space with a soaking tub, separate shower, and two sink vanity. The main level features an ensuite bedroom with a large walk-in closet and direct access to the side deck with an outdoor shower. An additional full bathroom on the main floor serves a third bedroom, dining room with a wood burning fireplace, kitchen and living room. The kitchen is a chef's dream with stainless steel appliances, double ovens, a 6 burner Thermador gas cooktop, and a walk-in pantry. The sliding glass door extends the kitchen space to the wrap-around deck, creating the perfect setting for alfresco dining. If storage is a concern, the attached 2 car-garage will solve any worries. This Olivenhain Colony gem offers the perfect blend of rural living and urban conveniences, making it an ideal retreat for those seeking a peaceful and serene lifestyle. Don't miss out on this rare opportunity to experience the best of both worlds: a mountain-like A-frame cabin near the beach.
Location
State CA
County San Diego
Area Encinitas (92024)
Zoning RR2
Interior
Interior Features 2 Staircases, Balcony, Beamed Ceilings, Granite Counters, Living Room Deck Attached, Pantry, Recessed Lighting, Tile Counters, Track Lighting, Two Story Ceilings
Heating Natural Gas
Cooling Central Forced Air
Flooring Carpet, Tile, Wood
Fireplaces Type FP in Family Room, FP in Living Room, FP in Master BR, Gas, Decorative
Equipment Dishwasher, Disposal, Dryer, Microwave, Refrigerator, Washer, Double Oven, Gas Stove, Vented Exhaust Fan
Appliance Dishwasher, Disposal, Dryer, Microwave, Refrigerator, Washer, Double Oven, Gas Stove, Vented Exhaust Fan
Laundry Garage
Exterior
Parking Features Garage - Two Door
Garage Spaces 2.0
Fence Wrought Iron, Chain Link, Wood
Community Features Horse Trails
Complex Features Horse Trails
Utilities Available Electricity Connected
View Mountains/Hills
Roof Type Composition,Flat
Total Parking Spaces 6
Building
Story 2
Water Public
Architectural Style See Remarks
Level or Stories 2 Story
Schools
Elementary Schools Encinitas Union School District
Others
Acceptable Financing Cash, Conventional, FHA, VA
Listing Terms Cash, Conventional, FHA, VA
Special Listing Condition Standard
Read Less Info
Want to know what your home might be worth? Contact us for a FREE valuation!

Our team is ready to help you sell your home for the highest possible price ASAP

Bought with Lorie Duncan • Coldwell Banker Realty




