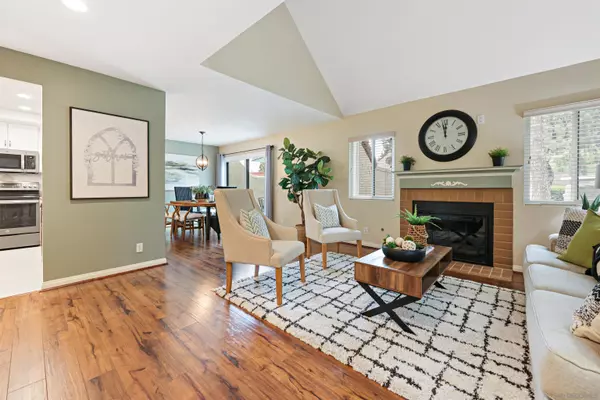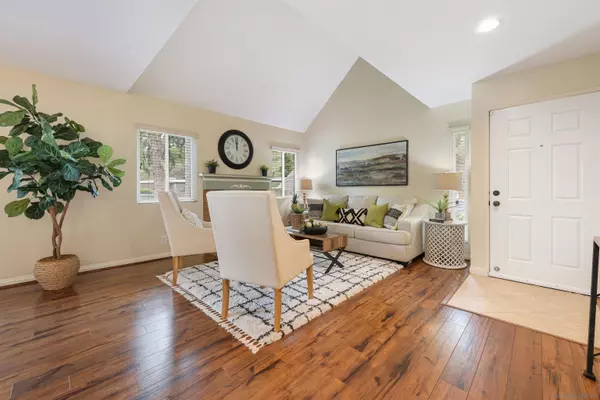$625,000
$589,000
6.1%For more information regarding the value of a property, please contact us for a free consultation.
2 Beds
2 Baths
1,080 SqFt
SOLD DATE : 05/30/2023
Key Details
Sold Price $625,000
Property Type Condo
Listing Status Sold
Purchase Type For Sale
Square Footage 1,080 sqft
Price per Sqft $578
Subdivision Rancho Bernardo
MLS Listing ID 230008187
Sold Date 05/30/23
Style All Other Attached
Bedrooms 2
Full Baths 2
Construction Status Turnkey,Updated/Remodeled
HOA Fees $532/mo
HOA Y/N Yes
Year Built 1985
Lot Size 5.215 Acres
Acres 5.22
Property Description
Welcome to Bernardo Pines, where you can own a charming 2-bedroom, 2 full bath condo with 1,080 square feet in this beautifully maintained community! Upon entry, the living room greets you with vaulted ceilings, a cozy fireplace and adjoining dining room that opens to the updated kitchen with breakfast bar seating. Meticulously cared for and move-in ready thanks to numerous upgrades such as; laminate flooring, plush carpet, recessed lighting, newer windows, AC/furnace and water heater! The kitchen has been tastefully renovated with refaced cabinets, refinished countertops/sink, and all appliances were upgraded to slate stainless steel. Down the hallway you’ll find the two bedrooms, a full bath and convenient laundry closet with full-size W/D and built-in storage. The expansive primary bedroom boasts a spacious walk-in closet and bathroom with a walk-in shower. The sizeable 2nd bedroom is equipped with TWO closets for the extra storage space we all need. Be sure to wander outside through the sliding glass doors that lead to your own secluded patio, with a private gated entrance where you can enjoy a morning cup of coffee or gather with family and friends. Don’t miss the closet located on the patio with more storage space! You’ll have 2 reserved parking spaces, both directly in front of the unit. One covered carport, and one uncovered space in addition to an overflow parking lot. HOA includes water, sewer, trash, common area/exterior/roof maintenance, and limited insurance along with other amenities such as lighted tennis courts, 2 community pools/spas, clubhouse/rec/fitness rooms, playground, and access to the highly coveted Poway Unified School District. Prime location minutes away from shopping, dining, parks, golf courses, and quick freeway access. Don’t miss this opportunity! Call to schedule a personal tour.
Location
State CA
County San Diego
Community Rancho Bernardo
Area Rancho Bernardo (92128)
Building/Complex Name Bernardo Pines
Zoning R-1:SINGLE
Rooms
Master Bedroom 15x12
Bedroom 2 11x10
Living Room 16x16
Dining Room 12x10
Kitchen 12x9
Interior
Interior Features Bathtub, Open Floor Plan, Remodeled Kitchen, Storage Space, Kitchen Open to Family Rm
Heating Natural Gas
Cooling Central Forced Air
Flooring Carpet, Laminate, Tile
Fireplaces Number 1
Fireplaces Type FP in Living Room
Equipment Dishwasher, Disposal, Dryer, Microwave, Refrigerator, Washer, Electric Oven, Electric Range, Electric Stove, Free Standing Range, Electric Cooking
Steps No
Appliance Dishwasher, Disposal, Dryer, Microwave, Refrigerator, Washer, Electric Oven, Electric Range, Electric Stove, Free Standing Range, Electric Cooking
Laundry Closet Full Sized, Inside
Exterior
Exterior Feature Stucco
Garage None Known
Pool Community/Common
Community Features Tennis Courts, Clubhouse/Rec Room, Exercise Room, Pool, Spa/Hot Tub
Complex Features Tennis Courts, Clubhouse/Rec Room, Exercise Room, Pool, Spa/Hot Tub
Utilities Available Cable Available, Electricity Connected, Natural Gas Connected, Sewer Connected, Water Connected
Roof Type Tile/Clay
Total Parking Spaces 2
Building
Story 1
Lot Size Range 0 (Common Interest)
Sewer Sewer Connected
Water Meter on Property, Public
Architectural Style Contemporary, Mediterranean/Spanish, Modern
Level or Stories 1 Story
Construction Status Turnkey,Updated/Remodeled
Schools
Elementary Schools Poway Unified School District
Middle Schools Poway Unified School District
High Schools Poway Unified School District
Others
Ownership Fee Simple
Monthly Total Fees $532
Acceptable Financing Cash, Conventional, FHA, VA
Listing Terms Cash, Conventional, FHA, VA
Read Less Info
Want to know what your home might be worth? Contact us for a FREE valuation!

Our team is ready to help you sell your home for the highest possible price ASAP

Bought with Delmira Sumner • Coldwell Banker West








