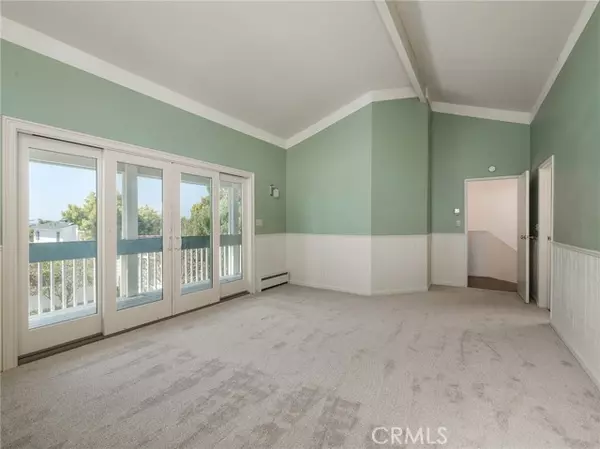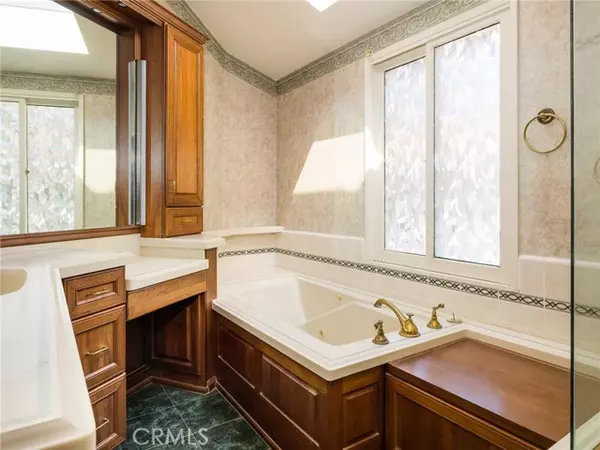$1,999,000
$2,100,000
4.8%For more information regarding the value of a property, please contact us for a free consultation.
4 Beds
3 Baths
2,462 SqFt
SOLD DATE : 05/26/2023
Key Details
Sold Price $1,999,000
Property Type Single Family Home
Sub Type Detached
Listing Status Sold
Purchase Type For Sale
Square Footage 2,462 sqft
Price per Sqft $811
MLS Listing ID PV23066512
Sold Date 05/26/23
Style Detached
Bedrooms 4
Full Baths 3
HOA Y/N No
Year Built 1955
Lot Size 9,823 Sqft
Acres 0.2255
Property Description
Nestled in the prestigious Community of Abalone Cove, this 4 bedroom 3 bath home is a perfect place to call home. The tree lined street opens to an oversized driveway with tons of space. As you enter the house, a wall of period perfect stone adorns the home and seamlessly continues beyond a wall of glass exposing the exterior yard and swimming pool. A custom fireplace sets the tone for family and friends. The layout has three bedrooms with newly installed carpet and two bathrooms on the main level. Upstairs you will find a retreat with huge bedroom and attached bath with separate tub and shower. A deck off the master opens to lovely views of the ocean and Catalina. The kitchen is equipped with plenty of counter space and has tons of cabinets with built in appliances perfect to entertain. Additional features include a newly installed carpet and paint thru-out, separate office space, numerous fruit trees, and the front driveway accommodates 4 additional parking spaces. The rear yard has a pool and is surrounded by artificial grass and mature trees and a covered patio with built-in BBQ with sink and frig great for an outdoor party. The community enjoys private access to the beach for those perfect beach front gatherings or strolls along the coast. Award winning schools and the coastal beauty that surrounds this house should put this home at the top of every buyers list.
Nestled in the prestigious Community of Abalone Cove, this 4 bedroom 3 bath home is a perfect place to call home. The tree lined street opens to an oversized driveway with tons of space. As you enter the house, a wall of period perfect stone adorns the home and seamlessly continues beyond a wall of glass exposing the exterior yard and swimming pool. A custom fireplace sets the tone for family and friends. The layout has three bedrooms with newly installed carpet and two bathrooms on the main level. Upstairs you will find a retreat with huge bedroom and attached bath with separate tub and shower. A deck off the master opens to lovely views of the ocean and Catalina. The kitchen is equipped with plenty of counter space and has tons of cabinets with built in appliances perfect to entertain. Additional features include a newly installed carpet and paint thru-out, separate office space, numerous fruit trees, and the front driveway accommodates 4 additional parking spaces. The rear yard has a pool and is surrounded by artificial grass and mature trees and a covered patio with built-in BBQ with sink and frig great for an outdoor party. The community enjoys private access to the beach for those perfect beach front gatherings or strolls along the coast. Award winning schools and the coastal beauty that surrounds this house should put this home at the top of every buyers list.
Location
State CA
County Los Angeles
Area Rancho Palos Verdes (90275)
Zoning RPRS10000S
Interior
Fireplaces Type FP in Family Room
Laundry Garage
Exterior
Garage Spaces 2.0
Pool Below Ground, Private
View Ocean, Catalina
Total Parking Spaces 2
Building
Story 1
Lot Size Range 7500-10889 SF
Sewer Public Sewer
Water Public
Level or Stories 1 Story
Others
Monthly Total Fees $95
Acceptable Financing Cash, Conventional
Listing Terms Cash, Conventional
Special Listing Condition Standard
Read Less Info
Want to know what your home might be worth? Contact us for a FREE valuation!

Our team is ready to help you sell your home for the highest possible price ASAP

Bought with Timothy Houck • BerkshireHathaway HomeServices








