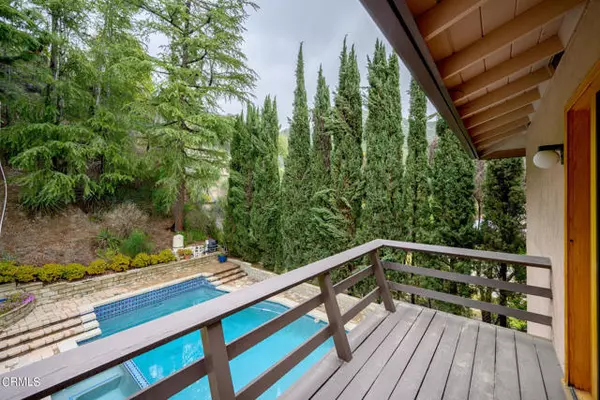$2,060,000
$1,895,000
8.7%For more information regarding the value of a property, please contact us for a free consultation.
4 Beds
3 Baths
2,644 SqFt
SOLD DATE : 05/26/2023
Key Details
Sold Price $2,060,000
Property Type Single Family Home
Sub Type Detached
Listing Status Sold
Purchase Type For Sale
Square Footage 2,644 sqft
Price per Sqft $779
MLS Listing ID P1-13256
Sold Date 05/26/23
Style Detached
Bedrooms 4
Full Baths 3
HOA Y/N No
Year Built 1966
Lot Size 0.274 Acres
Acres 0.2744
Property Description
Located high in the esteemed Pinecrest Estate area of La Crescenta is this stunning split level 4-bedroom home. The entry presents an expansive living and dining area with a wall of French doors and windows offering spectacular views of the rear patio and yard. A large, remodeled kitchen with recessed lighting, granite counters and stainless appliances will delight any chef. The adjacent family area with decorative fireplace offers built in cabinets and is the perfect space for casual dining or enjoying a more intimate conversation area. Gleaming hardwood floors are throughout the main level. A short staircase takes you to the upper level with 3 bedrooms including the primary suite. The primary has a private bath with oversized shower, double sinks, and marble flooring. This private retreat has French doors that lead to an outdoor balcony that overlooks the pool and yard. Morning coffee can be enjoyed from this serene location with views of the majestic trees. An additional full bath and two additional bedrooms with hardwood floors complete this level. Explore the lower level and delight in the large rumpus/game room with wet bar and French doors leading to the pool and spa area. This lower level offers a 3/4 bath and a 4th bedroom. Additional storage can be found in 2 walk-in closets and cabinetry located off the lower-level hall. Summer fun and entertaining is a breeze with this well-designed home that invites you to the outdoors from almost every room. The sprawling yard has water saving drought tolerant landscaping and a generous patio area for outdoor parties and barbe
Located high in the esteemed Pinecrest Estate area of La Crescenta is this stunning split level 4-bedroom home. The entry presents an expansive living and dining area with a wall of French doors and windows offering spectacular views of the rear patio and yard. A large, remodeled kitchen with recessed lighting, granite counters and stainless appliances will delight any chef. The adjacent family area with decorative fireplace offers built in cabinets and is the perfect space for casual dining or enjoying a more intimate conversation area. Gleaming hardwood floors are throughout the main level. A short staircase takes you to the upper level with 3 bedrooms including the primary suite. The primary has a private bath with oversized shower, double sinks, and marble flooring. This private retreat has French doors that lead to an outdoor balcony that overlooks the pool and yard. Morning coffee can be enjoyed from this serene location with views of the majestic trees. An additional full bath and two additional bedrooms with hardwood floors complete this level. Explore the lower level and delight in the large rumpus/game room with wet bar and French doors leading to the pool and spa area. This lower level offers a 3/4 bath and a 4th bedroom. Additional storage can be found in 2 walk-in closets and cabinetry located off the lower-level hall. Summer fun and entertaining is a breeze with this well-designed home that invites you to the outdoors from almost every room. The sprawling yard has water saving drought tolerant landscaping and a generous patio area for outdoor parties and barbecues. Additional amenities include central air/heat, 2 car attached garage with direct access and an excellent floor plan. Your search is over!
Location
State CA
County Los Angeles
Area La Crescenta (91214)
Interior
Interior Features Granite Counters, Recessed Lighting, Wet Bar
Cooling Central Forced Air
Flooring Laminate, Linoleum/Vinyl, Stone, Wood
Fireplaces Type FP in Family Room, Gas, Decorative
Equipment Dishwasher, Double Oven, Gas Stove
Appliance Dishwasher, Double Oven, Gas Stove
Laundry Garage
Exterior
Exterior Feature Stucco
Parking Features Direct Garage Access
Garage Spaces 2.0
Fence Masonry, Wrought Iron, Chain Link
Pool Below Ground
Utilities Available Sewer Connected, Water Connected
Roof Type Tile/Clay
Total Parking Spaces 2
Building
Lot Description Curbs, Sidewalks
Story 2
Sewer Public Sewer, Sewer Paid
Water Public
Level or Stories Split Level
Others
Acceptable Financing Cash, Conventional, Cash To New Loan
Listing Terms Cash, Conventional, Cash To New Loan
Special Listing Condition Standard
Read Less Info
Want to know what your home might be worth? Contact us for a FREE valuation!

Our team is ready to help you sell your home for the highest possible price ASAP

Bought with Susie Aguirre • The Agency







