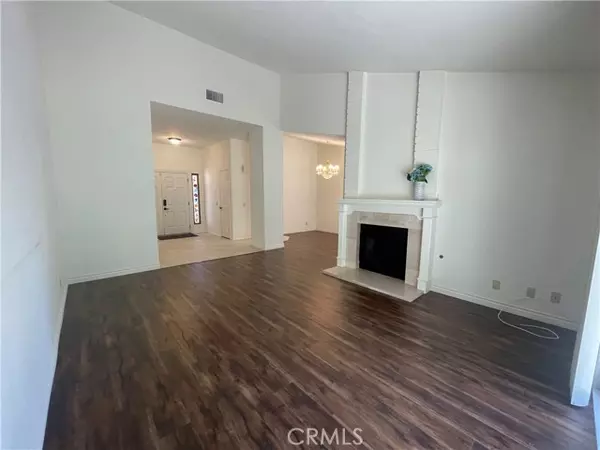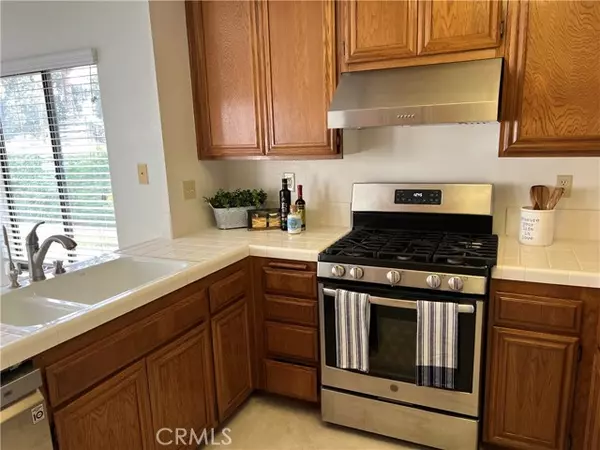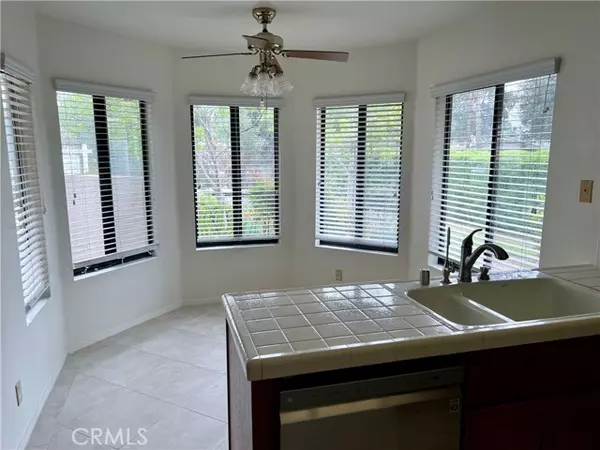$747,250
$759,000
1.5%For more information regarding the value of a property, please contact us for a free consultation.
3 Beds
2 Baths
1,499 SqFt
SOLD DATE : 05/26/2023
Key Details
Sold Price $747,250
Property Type Single Family Home
Sub Type Detached
Listing Status Sold
Purchase Type For Sale
Square Footage 1,499 sqft
Price per Sqft $498
MLS Listing ID CV23064239
Sold Date 05/26/23
Style Detached
Bedrooms 3
Full Baths 2
Construction Status Turnkey
HOA Fees $350/mo
HOA Y/N Yes
Year Built 1982
Lot Size 4,335 Sqft
Acres 0.0995
Property Description
Don't miss this one! Are you searching for the ideal single level, upgraded home? Look no further. Welcome to the beautiful planned development of Lockhaven. Enter this home through the newer double door entry to find a spectacular property. This single level unit features numerous upgrades throughout the entire home. It is a free standing unit in this development. No common walls! The open, flowing floor plan provides for spacious areas to entertain both formally or casually. The open and bright kitchen has loads of cabinets as well as a newer garbage disposal, range and oven, hood, faucet and dishwasher. There is a kitchen nook that has oversized windows allowing for natural light to fill the space. Vaulted ceilings and beautiful sleek, laminate flooring in the living and dining spaces promote the open floor plan. You can also cozy up in front of the fireplace on chilly evenings. The owners suite features a sliding door to the back yard and offers easy access to the patio area. The remodeled bath that includes a new toilet, fixtures and quartz counters is a treat and offers a "spa like" experience. Two additional bedrooms and a picturesque hall bathroom that has also been beautifully upgraded with quartz counters, a new toilet and fixtures provide a comfortable space for all who stay in the property; guests, and/or a work from home space, this home provides a multitude of different uses. This amazing property also includes a newer roof, installed in 2020, a newer furnace and A/C condenser installed in 2018, newer air ducts, which were disinfected and re-insulated in the a
Don't miss this one! Are you searching for the ideal single level, upgraded home? Look no further. Welcome to the beautiful planned development of Lockhaven. Enter this home through the newer double door entry to find a spectacular property. This single level unit features numerous upgrades throughout the entire home. It is a free standing unit in this development. No common walls! The open, flowing floor plan provides for spacious areas to entertain both formally or casually. The open and bright kitchen has loads of cabinets as well as a newer garbage disposal, range and oven, hood, faucet and dishwasher. There is a kitchen nook that has oversized windows allowing for natural light to fill the space. Vaulted ceilings and beautiful sleek, laminate flooring in the living and dining spaces promote the open floor plan. You can also cozy up in front of the fireplace on chilly evenings. The owners suite features a sliding door to the back yard and offers easy access to the patio area. The remodeled bath that includes a new toilet, fixtures and quartz counters is a treat and offers a "spa like" experience. Two additional bedrooms and a picturesque hall bathroom that has also been beautifully upgraded with quartz counters, a new toilet and fixtures provide a comfortable space for all who stay in the property; guests, and/or a work from home space, this home provides a multitude of different uses. This amazing property also includes a newer roof, installed in 2020, a newer furnace and A/C condenser installed in 2018, newer air ducts, which were disinfected and re-insulated in the attic crawl space. You will be delighted to know the washer and dryer, that are included are also new as of 2020. There are also newer outdoor electrical outlets, a smart keyless lock, newer Pex piping and a water softener and reverse osmosis water filtration system and a newer circulating pump. There are also pressure valves for all of the sinks in the home. You will also find a Honeywell smart control panel. This property is located at the southern most area of the development and offers a huge back yard and is very private as you only have one neighbor. You will enjoy the peace and tranquility that is found at this lovely home. This location is also close to the Thompson Creek Trail and is commuter friendly. You have shopping, schools, restaurants and more within minutes of this great residence. Hurry to make this one yours! Call for your appointment today!!!
Location
State CA
County Los Angeles
Area Claremont (91711)
Zoning CLRS10000*
Interior
Cooling Central Forced Air
Flooring Wood
Fireplaces Type FP in Living Room
Equipment Dishwasher, Disposal, Refrigerator, Gas Oven, Gas Range
Appliance Dishwasher, Disposal, Refrigerator, Gas Oven, Gas Range
Laundry Inside
Exterior
Garage Garage, Garage - Single Door
Garage Spaces 2.0
Pool Association
Utilities Available Electricity Connected, Natural Gas Connected, Sewer Connected, Water Connected
View Mountains/Hills
Roof Type Tile/Clay
Total Parking Spaces 2
Building
Lot Description Sidewalks
Story 1
Lot Size Range 4000-7499 SF
Sewer Public Sewer
Water Public
Level or Stories 1 Story
Construction Status Turnkey
Others
Monthly Total Fees $412
Acceptable Financing Cash, Conventional, Cash To New Loan
Listing Terms Cash, Conventional, Cash To New Loan
Special Listing Condition Standard
Read Less Info
Want to know what your home might be worth? Contact us for a FREE valuation!

Our team is ready to help you sell your home for the highest possible price ASAP

Bought with Laura Dandoy • RE/MAX RESOURCES








