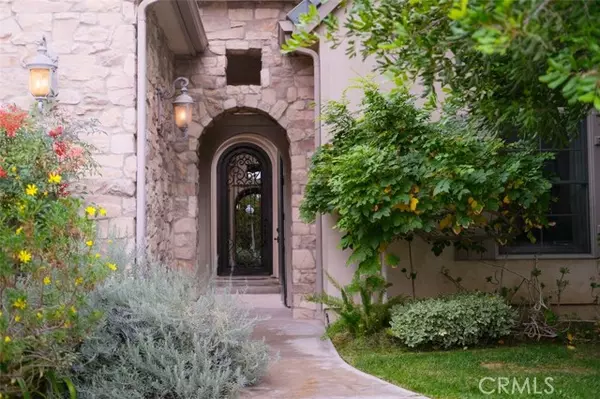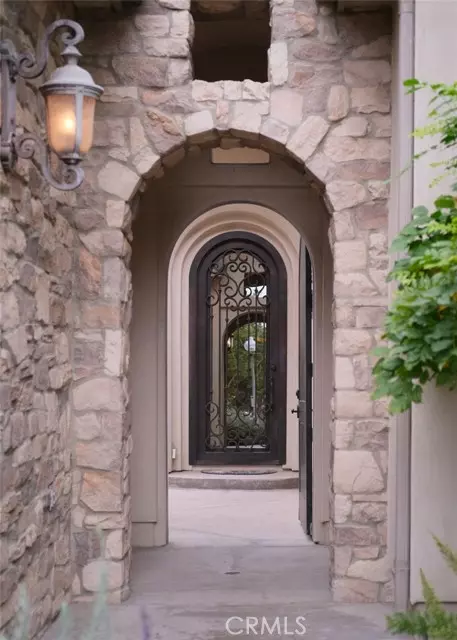$2,450,000
$2,495,000
1.8%For more information regarding the value of a property, please contact us for a free consultation.
6 Beds
6 Baths
5,409 SqFt
SOLD DATE : 05/25/2023
Key Details
Sold Price $2,450,000
Property Type Single Family Home
Sub Type Detached
Listing Status Sold
Purchase Type For Sale
Square Footage 5,409 sqft
Price per Sqft $452
MLS Listing ID SR22251421
Sold Date 05/25/23
Style Detached
Bedrooms 6
Full Baths 6
Construction Status Turnkey
HOA Fees $207/mo
HOA Y/N Yes
Year Built 2006
Lot Size 0.375 Acres
Acres 0.3748
Property Description
Breathtaking Golf Course Views. Custom Gated Westridge Estates Home, designed to take advantage of indoor-outdoor California living. Stepping through a double arch entry you are transported a world away and welcomed into a gorgeous courtyard with fountain. The formal entry of this home has a sweeping wrought iron staircase, is open to the formal dining room with wet-bar and a formal living area currently used as a library. The gorgeous great room has a Chefs kitchen featuring custom inset cabinetry, Thermador appliances, bull nosed granite counter tops, bar seating, huge walk-in pantry, dining nook with built-in seating, and family room with beautiful built ins, fireplace, and access to the backyard. There is a junior Primary Suite with ensuite bath, walk-in closet, and private access to the back yard. The pool sized yard has amazing golf course views and side yard that could be used to park a boat and toys. Downstairs there is an additional bedroom currently being used as an office close to a full bath, a laundry room, half bath, and garage space for 6 cars. The grand staircase leads you to the primary suite with sitting area, private balcony, spa like attached bathroom with large walk-in closet and a private loft that can be used as an office, meditation room, currently being used as a studio. There is an additional Jr primary suite upstairs with ensuite bathroom, walk-in closet sitting area, workstation area, and balcony. There are two additional bedrooms one being used as a theater room on the second floor and a secondary back staircase. Located in the highly desired We
Breathtaking Golf Course Views. Custom Gated Westridge Estates Home, designed to take advantage of indoor-outdoor California living. Stepping through a double arch entry you are transported a world away and welcomed into a gorgeous courtyard with fountain. The formal entry of this home has a sweeping wrought iron staircase, is open to the formal dining room with wet-bar and a formal living area currently used as a library. The gorgeous great room has a Chefs kitchen featuring custom inset cabinetry, Thermador appliances, bull nosed granite counter tops, bar seating, huge walk-in pantry, dining nook with built-in seating, and family room with beautiful built ins, fireplace, and access to the backyard. There is a junior Primary Suite with ensuite bath, walk-in closet, and private access to the back yard. The pool sized yard has amazing golf course views and side yard that could be used to park a boat and toys. Downstairs there is an additional bedroom currently being used as an office close to a full bath, a laundry room, half bath, and garage space for 6 cars. The grand staircase leads you to the primary suite with sitting area, private balcony, spa like attached bathroom with large walk-in closet and a private loft that can be used as an office, meditation room, currently being used as a studio. There is an additional Jr primary suite upstairs with ensuite bathroom, walk-in closet sitting area, workstation area, and balcony. There are two additional bedrooms one being used as a theater room on the second floor and a secondary back staircase. Located in the highly desired Westridge estates, this home is located on a private road with 9 other homes. Centrally located, minutes from the freeway, award winning schools, shops and restaurants.
Location
State CA
County Los Angeles
Area Stevenson Ranch (91381)
Zoning LCA2
Interior
Interior Features 2 Staircases, Balcony, Bar, Granite Counters, Pantry, Tandem, Tile Counters, Two Story Ceilings, Vacuum Central
Cooling Central Forced Air, Zoned Area(s)
Flooring Carpet, Tile, Wood
Fireplaces Type FP in Family Room, FP in Master BR, Den, Fire Pit
Equipment Dishwasher, Microwave, Refrigerator, Water Softener, 6 Burner Stove, Double Oven, Freezer
Appliance Dishwasher, Microwave, Refrigerator, Water Softener, 6 Burner Stove, Double Oven, Freezer
Laundry Laundry Room
Exterior
Exterior Feature Stucco, Frame
Parking Features Garage - Two Door
Garage Spaces 6.0
Fence Wrought Iron
Pool Association
Utilities Available Cable Available, Electricity Connected, Natural Gas Connected, Phone Available, Sewer Connected, Water Connected
View Golf Course, Panoramic
Roof Type Tile/Clay
Total Parking Spaces 6
Building
Lot Description Corner Lot, Sidewalks
Story 2
Sewer Public Sewer
Water Public
Architectural Style Tudor/French Normandy
Level or Stories 2 Story
Construction Status Turnkey
Others
Monthly Total Fees $490
Acceptable Financing Exchange, Lease Option
Listing Terms Exchange, Lease Option
Special Listing Condition Standard
Read Less Info
Want to know what your home might be worth? Contact us for a FREE valuation!

Our team is ready to help you sell your home for the highest possible price ASAP

Bought with Cherrie Brown • NextHome Real Estate Rockstars







