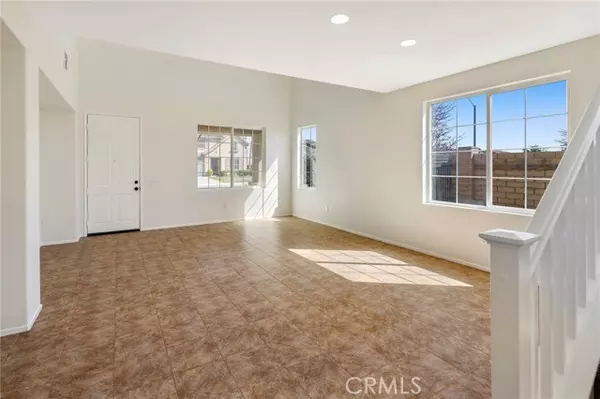$595,000
$605,000
1.7%For more information regarding the value of a property, please contact us for a free consultation.
5 Beds
4 Baths
3,109 SqFt
SOLD DATE : 05/25/2023
Key Details
Sold Price $595,000
Property Type Single Family Home
Sub Type Detached
Listing Status Sold
Purchase Type For Sale
Square Footage 3,109 sqft
Price per Sqft $191
MLS Listing ID SR23051888
Sold Date 05/25/23
Style Detached
Bedrooms 5
Full Baths 3
Half Baths 1
Construction Status Turnkey
HOA Y/N No
Year Built 2007
Lot Size 0.250 Acres
Acres 0.25
Property Description
Looking for the perfect Palmdale home thats close to the freeway? Voila! Located mere blocks from the 14 Freeway, this solar powered two-story home offers a loft, 5 bedrooms, and 4 bathrooms; including a primary suite upstairs (w/jetted whirlpool tub) and a secondary suite downstairs. All tucked into 3,109 square feet of living space and situated on a quarter of an acre lot! Upon entry, you are immediately greeted by the open concept living and dining rooms with towering, vaulted ceilings. Strategically positioned in the rear of the home, youll find a separate family room with open access to the updated kitchen. White cabinets, granite countertops, and stainless-steel appliances are just some of the elements available to the family chef. The area also features a walk-in pantry and ample LED lighting. Outside, youll find a newly landscaped backyard with plenty of space for entertaining guests. This area is not only accessible from the family room, but also by a drive through third car garage. This one will not last! Solar is a purchase contract
Looking for the perfect Palmdale home thats close to the freeway? Voila! Located mere blocks from the 14 Freeway, this solar powered two-story home offers a loft, 5 bedrooms, and 4 bathrooms; including a primary suite upstairs (w/jetted whirlpool tub) and a secondary suite downstairs. All tucked into 3,109 square feet of living space and situated on a quarter of an acre lot! Upon entry, you are immediately greeted by the open concept living and dining rooms with towering, vaulted ceilings. Strategically positioned in the rear of the home, youll find a separate family room with open access to the updated kitchen. White cabinets, granite countertops, and stainless-steel appliances are just some of the elements available to the family chef. The area also features a walk-in pantry and ample LED lighting. Outside, youll find a newly landscaped backyard with plenty of space for entertaining guests. This area is not only accessible from the family room, but also by a drive through third car garage. This one will not last! Solar is a purchase contract
Location
State CA
County Los Angeles
Area Palmdale (93550)
Zoning PDR17000*
Interior
Interior Features Granite Counters
Cooling Central Forced Air
Fireplaces Type FP in Family Room
Laundry Laundry Room
Exterior
Garage Garage - Two Door
Garage Spaces 3.0
View Neighborhood
Roof Type Tile/Clay
Total Parking Spaces 3
Building
Lot Description Corner Lot
Sewer Public Sewer
Water Public
Architectural Style Contemporary
Level or Stories 2 Story
Construction Status Turnkey
Others
Monthly Total Fees $152
Acceptable Financing Cash, Conventional
Listing Terms Cash, Conventional
Special Listing Condition Standard
Read Less Info
Want to know what your home might be worth? Contact us for a FREE valuation!

Our team is ready to help you sell your home for the highest possible price ASAP

Bought with Levis Pasco Obando • Pinnacle Estate Properties








