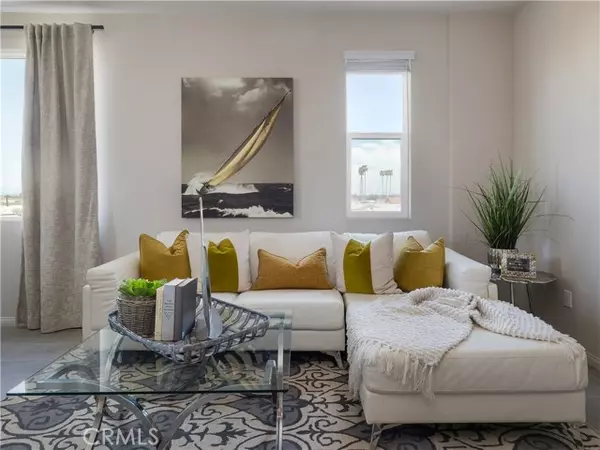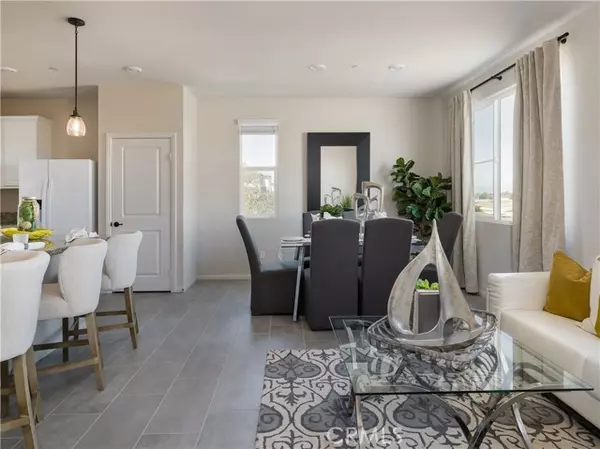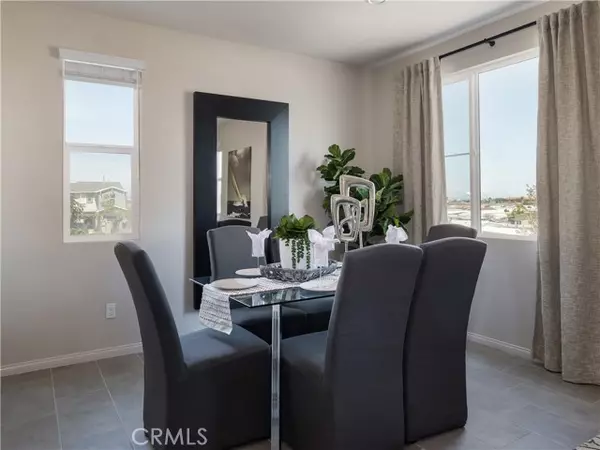$719,000
$719,000
For more information regarding the value of a property, please contact us for a free consultation.
2 Beds
3 Baths
1,290 SqFt
SOLD DATE : 05/25/2023
Key Details
Sold Price $719,000
Property Type Townhouse
Sub Type Townhome
Listing Status Sold
Purchase Type For Sale
Square Footage 1,290 sqft
Price per Sqft $557
MLS Listing ID PV23048041
Sold Date 05/25/23
Style Townhome
Bedrooms 2
Full Baths 2
Half Baths 1
HOA Fees $315/mo
HOA Y/N Yes
Year Built 2019
Lot Size 0.303 Acres
Acres 0.3026
Property Description
Welcome to the Cottages at Harbor Pointe, a newer gated community just east of Torrance. This 2 bedroom, 2.5 bath tri-level townhouse is a corner unit with city views. The second floor features an open floor plan with family room, dining area, and kitchen. A large island with granite countertops is a nice showpiece for entertaining. The kitchen is well equipped with a gas range, microwave, dishwasher, and refrigerator. Lots of cabinetry and a walk-in kitchen pantry. A half bath is also on second floor. Both bedrooms with ensuite bathrooms are on the third floor along with stackable laundry in the hallway. The primary bedroom, which has unobstructed city views, has a walk-in closet, and high ceilings. Energy efficient features are throughout the home including a tankless water heater, zoned thermostat for AC and central heat, and LED lighting. A two-car garage has direct access. The development has a playground, picnic area with barbecue grills, dog park, and large grassy area.
Welcome to the Cottages at Harbor Pointe, a newer gated community just east of Torrance. This 2 bedroom, 2.5 bath tri-level townhouse is a corner unit with city views. The second floor features an open floor plan with family room, dining area, and kitchen. A large island with granite countertops is a nice showpiece for entertaining. The kitchen is well equipped with a gas range, microwave, dishwasher, and refrigerator. Lots of cabinetry and a walk-in kitchen pantry. A half bath is also on second floor. Both bedrooms with ensuite bathrooms are on the third floor along with stackable laundry in the hallway. The primary bedroom, which has unobstructed city views, has a walk-in closet, and high ceilings. Energy efficient features are throughout the home including a tankless water heater, zoned thermostat for AC and central heat, and LED lighting. A two-car garage has direct access. The development has a playground, picnic area with barbecue grills, dog park, and large grassy area.
Location
State CA
County Los Angeles
Area Harbor City (90710)
Zoning LCM1*
Interior
Interior Features Pantry, Recessed Lighting
Cooling Central Forced Air, Zoned Area(s)
Flooring Carpet, Laminate, Tile
Equipment Dishwasher, Disposal, Dryer, Microwave, Refrigerator, Washer, Gas Range
Appliance Dishwasher, Disposal, Dryer, Microwave, Refrigerator, Washer, Gas Range
Laundry Closet Full Sized
Exterior
Garage Spaces 2.0
View Mountains/Hills, Neighborhood, City Lights
Total Parking Spaces 2
Building
Lot Description Curbs, Sidewalks
Sewer Public Sewer
Water Public
Architectural Style Modern
Level or Stories 3 Story
Others
Monthly Total Fees $352
Acceptable Financing Cash, Conventional, FHA, Land Contract, VA, Submit
Listing Terms Cash, Conventional, FHA, Land Contract, VA, Submit
Special Listing Condition Standard
Read Less Info
Want to know what your home might be worth? Contact us for a FREE valuation!

Our team is ready to help you sell your home for the highest possible price ASAP

Bought with Mary Ann Garcia Yamamoto • Jarasa Realty








