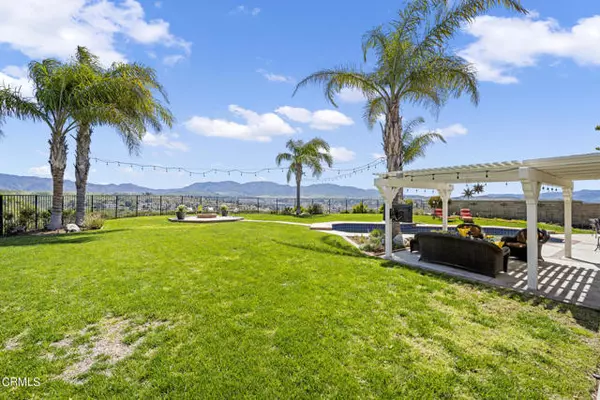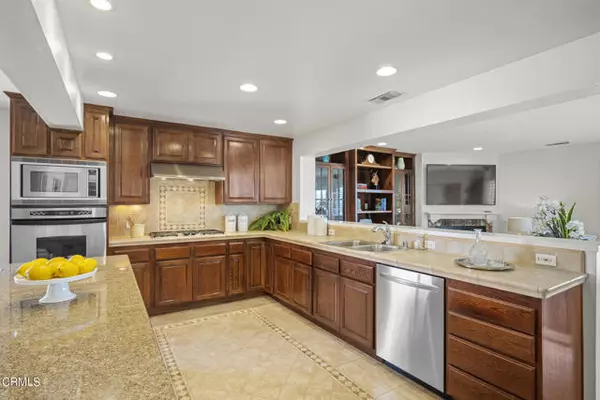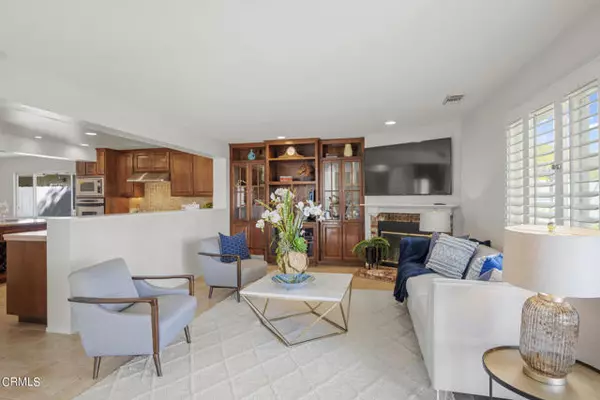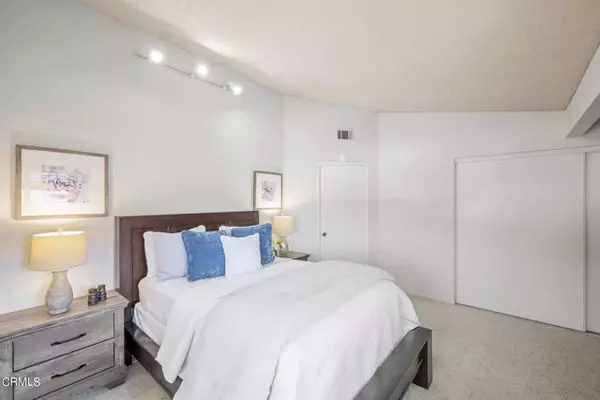$955,000
$875,000
9.1%For more information regarding the value of a property, please contact us for a free consultation.
4 Beds
3 Baths
2,375 SqFt
SOLD DATE : 05/24/2023
Key Details
Sold Price $955,000
Property Type Single Family Home
Sub Type Detached
Listing Status Sold
Purchase Type For Sale
Square Footage 2,375 sqft
Price per Sqft $402
MLS Listing ID P1-13146
Sold Date 05/24/23
Style Detached
Bedrooms 4
Full Baths 3
HOA Fees $105/mo
HOA Y/N Yes
Year Built 1984
Lot Size 7,721 Sqft
Acres 0.1772
Property Description
The search is over!! This is a rare opportunity to purchase a home with breathtaking, unobstructed panoramic views of this special valley and surrounding hills. The sensational vista combined with one of the best outdoor spaces you will ever see makes this home a forever home. A beautiful pool and spa, an outdoor kitchen with bar seating along with a separate firepit and conversation area will make this expansive outdoor area your place to entertain throughout the year. The sprawling lawn will serve as a wonderful place for backyard games. This well planned 4 bedroom home boasts an exceptional floor plan. The sizeable kitchen with its substantial kitchen island allows friends and family to gather while appeasing the most discerning cook. A dining area that can accommodate large parties with ease and breakfast bar seating makes this the hub of the home. The kitchen is open to a family room with built-in cabinetry and decorative fireplace. The flow of this well-designed home creates easy access to the fabulous outdoor living areas with multiple doors leading to this amazing space. Completing the first level is a 4th bedroom or office along with a full bath and direct access to the 2-car garage. Upstairs is a primary suite with stunning views, a decorative fireplace, walk-in closet and a luxurious bath with spa tub, shower for two, and double sinks. Two additional bedrooms and 1 additional bath complete this amazing home. This exceptional residence is a rarity and not to be missed. Enjoy!
The search is over!! This is a rare opportunity to purchase a home with breathtaking, unobstructed panoramic views of this special valley and surrounding hills. The sensational vista combined with one of the best outdoor spaces you will ever see makes this home a forever home. A beautiful pool and spa, an outdoor kitchen with bar seating along with a separate firepit and conversation area will make this expansive outdoor area your place to entertain throughout the year. The sprawling lawn will serve as a wonderful place for backyard games. This well planned 4 bedroom home boasts an exceptional floor plan. The sizeable kitchen with its substantial kitchen island allows friends and family to gather while appeasing the most discerning cook. A dining area that can accommodate large parties with ease and breakfast bar seating makes this the hub of the home. The kitchen is open to a family room with built-in cabinetry and decorative fireplace. The flow of this well-designed home creates easy access to the fabulous outdoor living areas with multiple doors leading to this amazing space. Completing the first level is a 4th bedroom or office along with a full bath and direct access to the 2-car garage. Upstairs is a primary suite with stunning views, a decorative fireplace, walk-in closet and a luxurious bath with spa tub, shower for two, and double sinks. Two additional bedrooms and 1 additional bath complete this amazing home. This exceptional residence is a rarity and not to be missed. Enjoy!
Location
State CA
County Los Angeles
Area Canyon Country (91351)
Interior
Interior Features Granite Counters, Pantry
Cooling Central Forced Air
Flooring Carpet, Other/Remarks
Fireplaces Type FP in Family Room, FP in Master BR, Fire Pit, Decorative
Equipment Convection Oven, Gas Stove
Appliance Convection Oven, Gas Stove
Laundry Garage
Exterior
Exterior Feature Stucco
Parking Features Direct Garage Access
Garage Spaces 2.0
Fence Other/Remarks, Wrought Iron, Wood
Pool Private
View Mountains/Hills, Panoramic, Valley/Canyon
Total Parking Spaces 2
Building
Lot Description Curbs, Sidewalks
Story 2
Lot Size Range 7500-10889 SF
Sewer Public Sewer
Water Public
Architectural Style See Remarks
Level or Stories 2 Story
Others
Monthly Total Fees $105
Acceptable Financing Conventional, Cash To New Loan
Listing Terms Conventional, Cash To New Loan
Special Listing Condition Standard
Read Less Info
Want to know what your home might be worth? Contact us for a FREE valuation!

Our team is ready to help you sell your home for the highest possible price ASAP

Bought with Adam Leiden • Ashby & Graff






