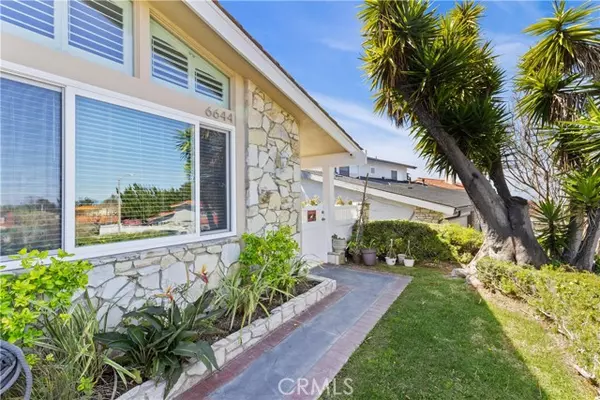$1,589,225
$1,630,000
2.5%For more information regarding the value of a property, please contact us for a free consultation.
4 Beds
2 Baths
1,539 SqFt
SOLD DATE : 05/24/2023
Key Details
Sold Price $1,589,225
Property Type Single Family Home
Sub Type Detached
Listing Status Sold
Purchase Type For Sale
Square Footage 1,539 sqft
Price per Sqft $1,032
MLS Listing ID SB23057766
Sold Date 05/24/23
Style Detached
Bedrooms 4
Full Baths 2
Construction Status Updated/Remodeled
HOA Y/N No
Year Built 1971
Lot Size 8,277 Sqft
Acres 0.19
Property Description
Nestled in the highly sought-after Los Verdes neighborhood, this charming home offers a delightful peek-a-boo ocean view. With 4 bedrooms, 2 bathrooms, and a comfortable 1,539sq.ft. of living space, this single-level home sits on an 8,277sq.ft lot and includes a convenient 2-car garage with a workbench and cabinetry, providing ample storage space, with direct access to the home. Upon entering, you'll be welcomed by a magnificent quartzite-cladded fireplace and large windows adorned with custom shutters, which allow for an abundance of natural light to flood the interior. The vaulted ceilings add to the spacious and inviting feel of this home. The expansive rear yard presents an excellent opportunity to create a truly unique outdoor living space. This charming home has been thoughtfully updated with new appliances, New kitchen countertops and cabinets, a hardwired security system, updated Central Heating, and new Milgard high-efficiency windows, all of which enhance the home's energy efficiency, comfort, and style. The new appliances in the kitchen offer modern convenience and ease of use, while the new furnace ensures that the home stays cozy during the colder months. The Milgard high-efficiency windows offer superior insulation, while also enhancing the home's curb appeal. The front and back yards have been equipped with a new irrigation system, making it easy to maintain the natural lush greenery and landscaping that surrounds the property. With these thoughtful upgrades, this home provides a comfortable and low-maintenance living experience that is all within walking dis
Nestled in the highly sought-after Los Verdes neighborhood, this charming home offers a delightful peek-a-boo ocean view. With 4 bedrooms, 2 bathrooms, and a comfortable 1,539sq.ft. of living space, this single-level home sits on an 8,277sq.ft lot and includes a convenient 2-car garage with a workbench and cabinetry, providing ample storage space, with direct access to the home. Upon entering, you'll be welcomed by a magnificent quartzite-cladded fireplace and large windows adorned with custom shutters, which allow for an abundance of natural light to flood the interior. The vaulted ceilings add to the spacious and inviting feel of this home. The expansive rear yard presents an excellent opportunity to create a truly unique outdoor living space. This charming home has been thoughtfully updated with new appliances, New kitchen countertops and cabinets, a hardwired security system, updated Central Heating, and new Milgard high-efficiency windows, all of which enhance the home's energy efficiency, comfort, and style. The new appliances in the kitchen offer modern convenience and ease of use, while the new furnace ensures that the home stays cozy during the colder months. The Milgard high-efficiency windows offer superior insulation, while also enhancing the home's curb appeal. The front and back yards have been equipped with a new irrigation system, making it easy to maintain the natural lush greenery and landscaping that surrounds the property. With these thoughtful upgrades, this home provides a comfortable and low-maintenance living experience that is all within walking distance to Fred Hesse Park and the 5-star rated Vista Grande Elementary School
Location
State CA
County Los Angeles
Area Rancho Palos Verdes (90275)
Zoning RPRS10000*
Interior
Interior Features Beamed Ceilings, Copper Plumbing Full, Recessed Lighting
Cooling Central Forced Air, Gas
Flooring Linoleum/Vinyl, Wood
Fireplaces Type FP in Family Room, Gas
Equipment Dishwasher, Microwave, Refrigerator, Water Line to Refr
Appliance Dishwasher, Microwave, Refrigerator, Water Line to Refr
Laundry Garage
Exterior
Exterior Feature Wood
Garage Garage, Garage - Single Door, Garage Door Opener
Garage Spaces 2.0
Fence Vinyl
Community Features Horse Trails
Complex Features Horse Trails
Utilities Available Cable Connected, Electricity Connected, Natural Gas Connected, Sewer Connected, Water Connected
View Water, Coastline, Peek-A-Boo
Roof Type Asphalt,Shingle
Total Parking Spaces 2
Building
Lot Description Sidewalks, Landscaped, Sprinklers In Front, Sprinklers In Rear
Story 1
Lot Size Range 7500-10889 SF
Sewer Public Sewer
Water Public
Level or Stories 1 Story
Construction Status Updated/Remodeled
Others
Monthly Total Fees $85
Acceptable Financing Cash, Conventional, FHA, Cash To New Loan
Listing Terms Cash, Conventional, FHA, Cash To New Loan
Special Listing Condition Standard
Read Less Info
Want to know what your home might be worth? Contact us for a FREE valuation!

Our team is ready to help you sell your home for the highest possible price ASAP

Bought with Maggie Ding • Compass








