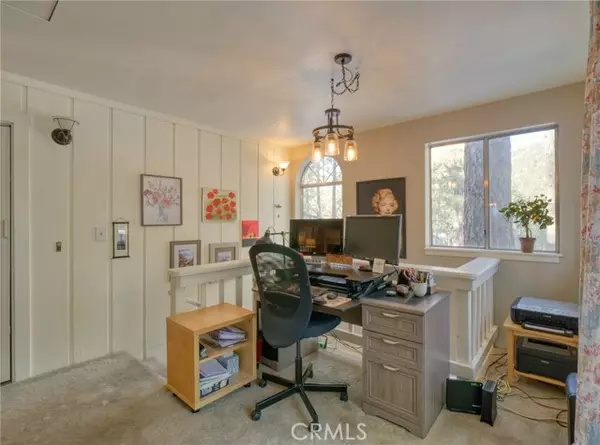$535,000
$549,900
2.7%For more information regarding the value of a property, please contact us for a free consultation.
3 Beds
2 Baths
1,865 SqFt
SOLD DATE : 05/23/2023
Key Details
Sold Price $535,000
Property Type Single Family Home
Sub Type Detached
Listing Status Sold
Purchase Type For Sale
Square Footage 1,865 sqft
Price per Sqft $286
MLS Listing ID HD23015846
Sold Date 05/23/23
Style Detached
Bedrooms 3
Full Baths 1
Half Baths 1
Construction Status Turnkey
HOA Y/N No
Year Built 1962
Lot Size 0.346 Acres
Acres 0.3461
Property Description
Beautiful Mountain Ranch-style Home on over 15000 sq. ft. mostly level landscaped lot that features 3 bedrooms, 1.5 bathrooms, an office and library/music room. 1865 SQFT of space for everyone to enjoy with an easy walk to downtown shops and restaurants and a short, level walk to Wrightwood Country Club and a ten-minute drive to Mt. High. The interior showcases hardwood flooring, a large mud/laundry room, high ceilings in the living room, double pained windows, ceiling fans throughout and a beautiful woodburning fireplace. Private Master Bedroom features a cedar walk-in closet, additional closet storage and custom cabinets with built-in flat-screen TV nook and custom tile fireplace insert. Interior utility room houses brand new water heater and forced-air heating unit. This home showcases 2 large redwood decks, one in front with a built-in BBQ nook that overlooks a tranquil yard featuring a gorgeous waterfall, pond and fountain feature, mature plants and trees on an automatic watering system, and several sitting areas to relax. The perfect place for entertaining! The rear deck offers a private built-in Jacuzzi tub and spa space with beautiful wood privacy fencing leading to the tiered backyard with mature fruit trees and steps to a private outdoor gathering area. Plenty of parking on both sides of this property with horseshoe drive, 3 car garages, and 3 sheds for additional storage. This home is one of a kind!!
Beautiful Mountain Ranch-style Home on over 15000 sq. ft. mostly level landscaped lot that features 3 bedrooms, 1.5 bathrooms, an office and library/music room. 1865 SQFT of space for everyone to enjoy with an easy walk to downtown shops and restaurants and a short, level walk to Wrightwood Country Club and a ten-minute drive to Mt. High. The interior showcases hardwood flooring, a large mud/laundry room, high ceilings in the living room, double pained windows, ceiling fans throughout and a beautiful woodburning fireplace. Private Master Bedroom features a cedar walk-in closet, additional closet storage and custom cabinets with built-in flat-screen TV nook and custom tile fireplace insert. Interior utility room houses brand new water heater and forced-air heating unit. This home showcases 2 large redwood decks, one in front with a built-in BBQ nook that overlooks a tranquil yard featuring a gorgeous waterfall, pond and fountain feature, mature plants and trees on an automatic watering system, and several sitting areas to relax. The perfect place for entertaining! The rear deck offers a private built-in Jacuzzi tub and spa space with beautiful wood privacy fencing leading to the tiered backyard with mature fruit trees and steps to a private outdoor gathering area. Plenty of parking on both sides of this property with horseshoe drive, 3 car garages, and 3 sheds for additional storage. This home is one of a kind!!
Location
State CA
County San Bernardino
Area Wrightwood (92397)
Zoning RS
Interior
Interior Features Beamed Ceilings, Living Room Deck Attached
Flooring Carpet, Tile, Wood
Fireplaces Type FP in Master BR, Library
Equipment Dishwasher, Disposal, Dryer, Refrigerator, Washer, Electric Range, Water Line to Refr
Appliance Dishwasher, Disposal, Dryer, Refrigerator, Washer, Electric Range, Water Line to Refr
Laundry Inside
Exterior
Exterior Feature Other/Remarks
Parking Features Direct Garage Access, Garage, Golf Cart Garage
Garage Spaces 3.0
Fence Wood
Utilities Available Cable Available, Electricity Available, Natural Gas Available, Phone Available, Water Available
View Mountains/Hills, Trees/Woods
Total Parking Spaces 7
Building
Lot Description Corner Lot, National Forest
Story 2
Sewer Conventional Septic
Water Public
Architectural Style Ranch
Level or Stories 1 Story
Construction Status Turnkey
Others
Monthly Total Fees $28
Acceptable Financing Cash, Conventional, Exchange, FHA, VA, Cash To New Loan
Listing Terms Cash, Conventional, Exchange, FHA, VA, Cash To New Loan
Special Listing Condition Standard
Read Less Info
Want to know what your home might be worth? Contact us for a FREE valuation!

Our team is ready to help you sell your home for the highest possible price ASAP

Bought with MICHAEL BRIDGES • EXP REALTY OF CALIFORNIA INC.







