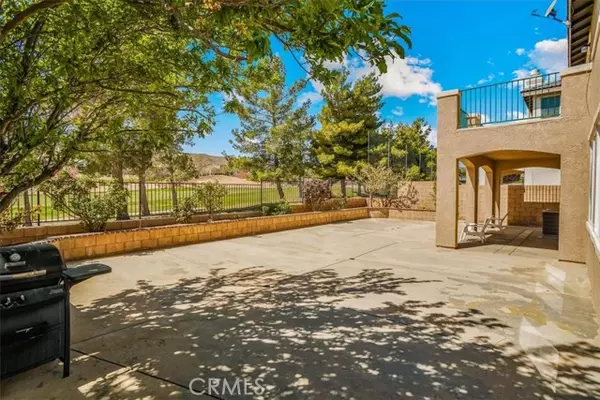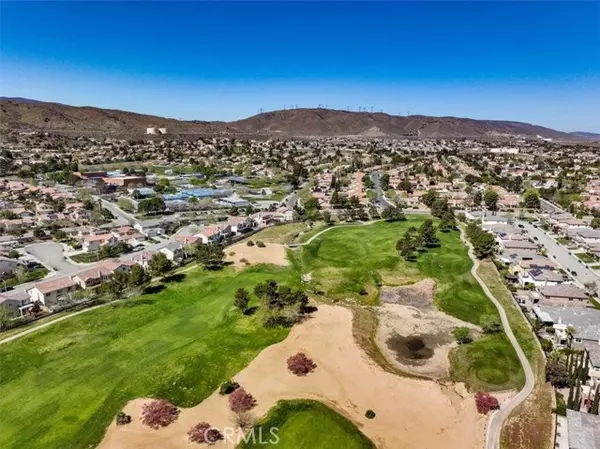$645,000
$639,900
0.8%For more information regarding the value of a property, please contact us for a free consultation.
4 Beds
3 Baths
2,850 SqFt
SOLD DATE : 05/23/2023
Key Details
Sold Price $645,000
Property Type Single Family Home
Sub Type Detached
Listing Status Sold
Purchase Type For Sale
Square Footage 2,850 sqft
Price per Sqft $226
MLS Listing ID SR23066191
Sold Date 05/23/23
Style Detached
Bedrooms 4
Full Baths 3
Construction Status Turnkey
HOA Y/N No
Year Built 2004
Lot Size 5,677 Sqft
Acres 0.1303
Property Description
The stunning 4-bedroom, 3-bath home located on the Rancho Vista Golf Course boasts breathtaking views of the greens and surrounding mountains. The house has undergone significant upgrades and features all-new luxury vinyl flooring throughout the downstairs area, which adds a touch of elegance and sophistication to the home. The kitchen has been remodeled with modern finishes and stainless steel oven , providing ample space to entertain guests or cook family meals. The newly painted walls give the entire house a fresh, clean look that complements the new flooring and kitchen. The covered patio is perfect for outdoor living and entertaining, complete with plenty of seating area . Enjoy the California sunshine and stunning views while relaxing in your own private oasis. The large balcony off the master bedroom offers panoramic views of the golf course and mountains, making it the perfect spot to unwind after a long day. The bedroom itself is spacious and features an en suite bathroom with a luxurious soaking tub, perfect for relaxing after a round of golf or a long day at work. The home's low-maintenance yards offer an easy, hassle-free solution for homeowners who want to enjoy their beautiful surroundings without the hassle of constant upkeep. Enjoy the beautiful weather and views without the worry of yard work. Located in the heart of the Rancho Vista community, this home offers easy access to the golf course, community parks, and walking trails. It is also conveniently located near shopping centers, restaurants, and schools, making it the perfect location for families or an
The stunning 4-bedroom, 3-bath home located on the Rancho Vista Golf Course boasts breathtaking views of the greens and surrounding mountains. The house has undergone significant upgrades and features all-new luxury vinyl flooring throughout the downstairs area, which adds a touch of elegance and sophistication to the home. The kitchen has been remodeled with modern finishes and stainless steel oven , providing ample space to entertain guests or cook family meals. The newly painted walls give the entire house a fresh, clean look that complements the new flooring and kitchen. The covered patio is perfect for outdoor living and entertaining, complete with plenty of seating area . Enjoy the California sunshine and stunning views while relaxing in your own private oasis. The large balcony off the master bedroom offers panoramic views of the golf course and mountains, making it the perfect spot to unwind after a long day. The bedroom itself is spacious and features an en suite bathroom with a luxurious soaking tub, perfect for relaxing after a round of golf or a long day at work. The home's low-maintenance yards offer an easy, hassle-free solution for homeowners who want to enjoy their beautiful surroundings without the hassle of constant upkeep. Enjoy the beautiful weather and views without the worry of yard work. Located in the heart of the Rancho Vista community, this home offers easy access to the golf course, community parks, and walking trails. It is also conveniently located near shopping centers, restaurants, and schools, making it the perfect location for families or anyone who enjoys the convenience of city living. Overall, this beautiful home offers luxury living at its finest, with breathtaking views, modern finishes, and low-maintenance yards. Don't miss out on the opportunity to own this beautiful home in one of the most sought-after neighborhoods in Palmdale.
Location
State CA
County Los Angeles
Area Palmdale (93551)
Zoning PDRPD-1-12
Interior
Interior Features Granite Counters
Cooling Central Forced Air
Flooring Linoleum/Vinyl
Fireplaces Type FP in Family Room
Equipment Dishwasher, Disposal, Gas Range
Appliance Dishwasher, Disposal, Gas Range
Exterior
Exterior Feature Stucco
Garage Tandem, Garage - Two Door
Garage Spaces 3.0
Utilities Available Natural Gas Connected, Phone Connected, Sewer Connected
View Golf Course
Total Parking Spaces 6
Building
Lot Description Sprinklers In Rear
Story 2
Lot Size Range 4000-7499 SF
Sewer Public Sewer
Water Public
Architectural Style Contemporary
Level or Stories 2 Story
Construction Status Turnkey
Others
Monthly Total Fees $138
Acceptable Financing Cash, FHA
Listing Terms Cash, FHA
Special Listing Condition Standard
Read Less Info
Want to know what your home might be worth? Contact us for a FREE valuation!

Our team is ready to help you sell your home for the highest possible price ASAP

Bought with General NONMEMBER • NONMEMBER MRML








