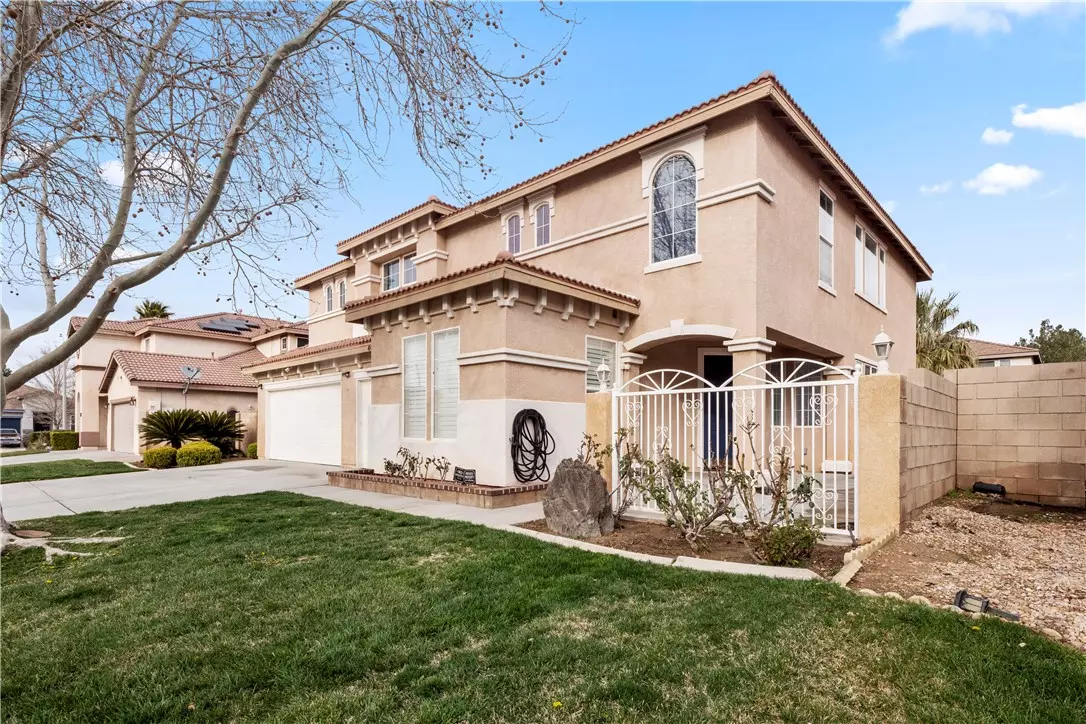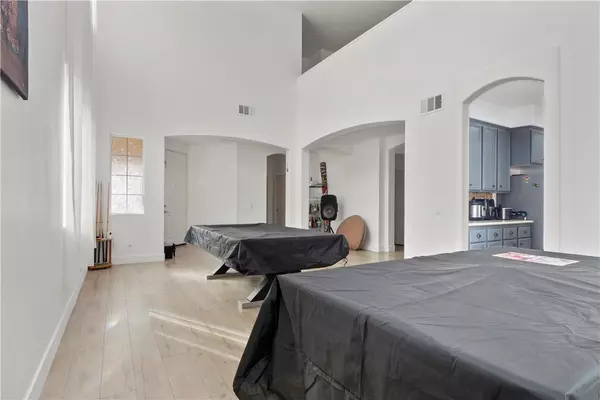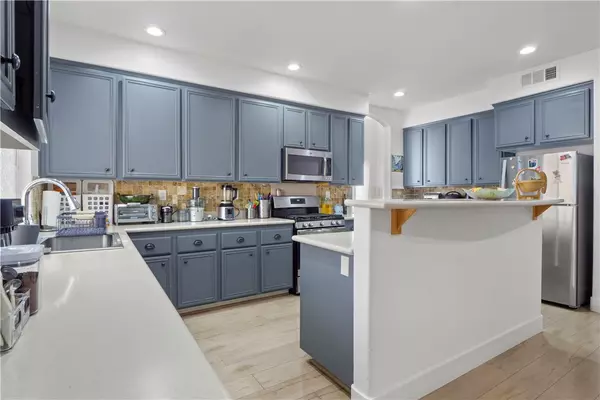$665,000
$639,900
3.9%For more information regarding the value of a property, please contact us for a free consultation.
5 Beds
3 Baths
3,256 SqFt
SOLD DATE : 05/23/2023
Key Details
Sold Price $665,000
Property Type Single Family Home
Sub Type Detached
Listing Status Sold
Purchase Type For Sale
Square Footage 3,256 sqft
Price per Sqft $204
MLS Listing ID SR23041864
Sold Date 05/23/23
Style Detached
Bedrooms 5
Full Baths 3
HOA Y/N No
Year Built 2000
Lot Size 7,138 Sqft
Acres 0.1639
Property Description
Seller is including Personal Property items: Washer, Dryer, Refrigerator and Pool Table. Excellent opportunity to own this two story property. The home features 5 spacious bedrooms and 3 full baths. Enter as white light cascades from towering ceilings, down extended drapery, over fresh neutral walls, & spills onto elegant baseboards. Glance past stainless steel appliances, past a double door walk in the pantry & into the family room, cozied with a warming fireplace. Gorgeous custom wood shelving, cabinets, & entertainment center enhance the appeal of the custom mantle & wood paneling over the fireplace. Upgraded fixtures, LD reset lights throughout the home. Full bedroom carpet floor & bathroom are downstairs. Be elevated upstairs embraced by new high-end Vinyl Floors & huge bedrooms, Master Bathroom with a separate tub to relax, and a spacious laundry room. Beautiful backyard with concrete floor and you can bring your own imagination to decorate the garden. Hurry!! it wont last!
Seller is including Personal Property items: Washer, Dryer, Refrigerator and Pool Table. Excellent opportunity to own this two story property. The home features 5 spacious bedrooms and 3 full baths. Enter as white light cascades from towering ceilings, down extended drapery, over fresh neutral walls, & spills onto elegant baseboards. Glance past stainless steel appliances, past a double door walk in the pantry & into the family room, cozied with a warming fireplace. Gorgeous custom wood shelving, cabinets, & entertainment center enhance the appeal of the custom mantle & wood paneling over the fireplace. Upgraded fixtures, LD reset lights throughout the home. Full bedroom carpet floor & bathroom are downstairs. Be elevated upstairs embraced by new high-end Vinyl Floors & huge bedrooms, Master Bathroom with a separate tub to relax, and a spacious laundry room. Beautiful backyard with concrete floor and you can bring your own imagination to decorate the garden. Hurry!! it wont last!
Location
State CA
County Los Angeles
Area Palmdale (93551)
Zoning PDRPD-1-12
Interior
Interior Features Pantry
Cooling Central Forced Air
Flooring Carpet, Linoleum/Vinyl, Wood
Fireplaces Type FP in Family Room
Equipment Dishwasher, Dryer, Microwave, Refrigerator, Solar Panels, Washer, Gas Oven, Gas Range
Appliance Dishwasher, Dryer, Microwave, Refrigerator, Solar Panels, Washer, Gas Oven, Gas Range
Laundry Laundry Room
Exterior
Garage Direct Garage Access
Garage Spaces 2.0
View Neighborhood, City Lights
Roof Type Tile/Clay
Total Parking Spaces 2
Building
Lot Description Sidewalks
Lot Size Range 4000-7499 SF
Sewer Public Sewer
Water Public
Architectural Style Traditional
Level or Stories 2 Story
Others
Monthly Total Fees $96
Acceptable Financing Cash, Conventional, FHA, VA, Cash To Existing Loan
Listing Terms Cash, Conventional, FHA, VA, Cash To Existing Loan
Special Listing Condition Standard
Read Less Info
Want to know what your home might be worth? Contact us for a FREE valuation!

Our team is ready to help you sell your home for the highest possible price ASAP

Bought with John McAdam • RE/MAX of Valencia








