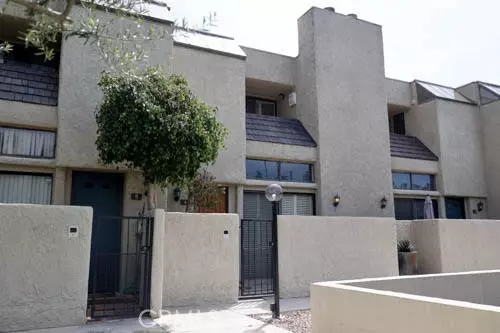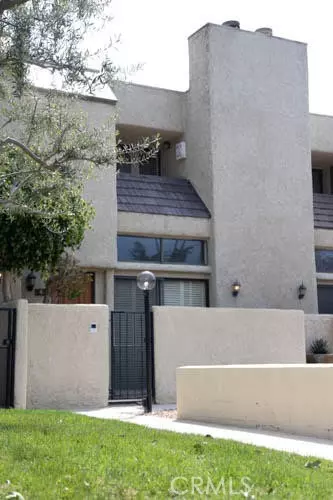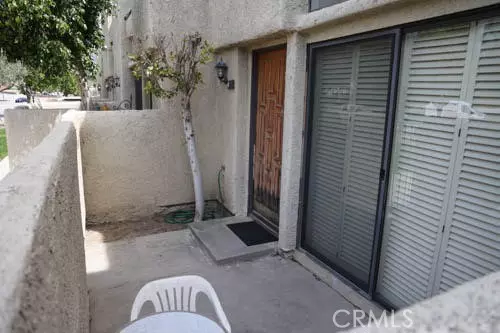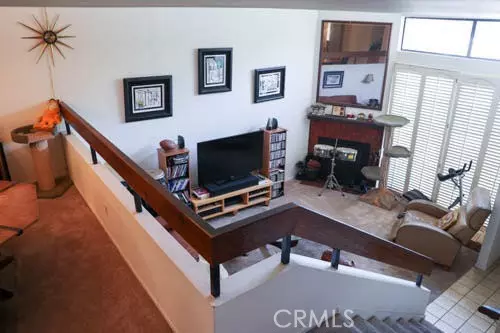$745,000
$745,000
For more information regarding the value of a property, please contact us for a free consultation.
3 Beds
3 Baths
1,635 SqFt
SOLD DATE : 05/23/2023
Key Details
Sold Price $745,000
Property Type Townhouse
Sub Type Townhome
Listing Status Sold
Purchase Type For Sale
Square Footage 1,635 sqft
Price per Sqft $455
MLS Listing ID GD23048189
Sold Date 05/23/23
Style Townhome
Bedrooms 3
Full Baths 3
HOA Fees $562/mo
HOA Y/N Yes
Year Built 1980
Lot Size 2.942 Acres
Acres 2.9417
Property Description
Welcome to the Parkside Equestrian Estates in the Heart of the Burbank Rancho near the Los Angeles Equestrian Center. One of the special amenities of this property are the Horse Stables with direct access to the trail that leads you to the Griffith Park horse trails. The open floor plan of this tri-level Town Home features the light and bright living room with a fireplace and is open to the second level dining room and kitchen. The kitchen has a breakfast area with a bay window, breakfast bar and a Viking gas stove and dishwasher. Also on the second level is a bedroom that is being used as an office and a 3/4 bath. On the Third level is the large Master Suite which offers a balcony, a large closet and 2 walk-in closets. The bathroom has a dressing table, double sink and a roomy shower with a skylight. The third bedroom features a full bath, bay window and large closet. There are custom wood shutters throughout. The lower level has the laundry area and the attached 2 car garage with storage shelves and cabinets. Great location, close to shopping, restaurants, parks, Disney, Warner Brothers and major freeways. HOA amenities include a Pavilion patio overlooking the pool and spa, clubhouse with gym and the horse stables.
Welcome to the Parkside Equestrian Estates in the Heart of the Burbank Rancho near the Los Angeles Equestrian Center. One of the special amenities of this property are the Horse Stables with direct access to the trail that leads you to the Griffith Park horse trails. The open floor plan of this tri-level Town Home features the light and bright living room with a fireplace and is open to the second level dining room and kitchen. The kitchen has a breakfast area with a bay window, breakfast bar and a Viking gas stove and dishwasher. Also on the second level is a bedroom that is being used as an office and a 3/4 bath. On the Third level is the large Master Suite which offers a balcony, a large closet and 2 walk-in closets. The bathroom has a dressing table, double sink and a roomy shower with a skylight. The third bedroom features a full bath, bay window and large closet. There are custom wood shutters throughout. The lower level has the laundry area and the attached 2 car garage with storage shelves and cabinets. Great location, close to shopping, restaurants, parks, Disney, Warner Brothers and major freeways. HOA amenities include a Pavilion patio overlooking the pool and spa, clubhouse with gym and the horse stables.
Location
State CA
County Los Angeles
Area Burbank (91506)
Zoning BUR4*
Interior
Cooling Central Forced Air
Flooring Carpet, Tile
Fireplaces Type FP in Living Room
Equipment Dishwasher, Microwave, Gas Range
Appliance Dishwasher, Microwave, Gas Range
Laundry Inside
Exterior
Exterior Feature Stucco
Garage Spaces 2.0
Pool Community/Common
Utilities Available Natural Gas Connected, Sewer Connected
Roof Type Flat
Total Parking Spaces 2
Building
Sewer Sewer Paid
Water Public
Architectural Style Contemporary
Level or Stories 3 Story
Others
Monthly Total Fees $579
Acceptable Financing Cash, Conventional, Cash To New Loan
Listing Terms Cash, Conventional, Cash To New Loan
Special Listing Condition NOD Filed/Foreclosure Pnd
Read Less Info
Want to know what your home might be worth? Contact us for a FREE valuation!

Our team is ready to help you sell your home for the highest possible price ASAP

Bought with Omar Bardumyan • Keller Williams Realty








