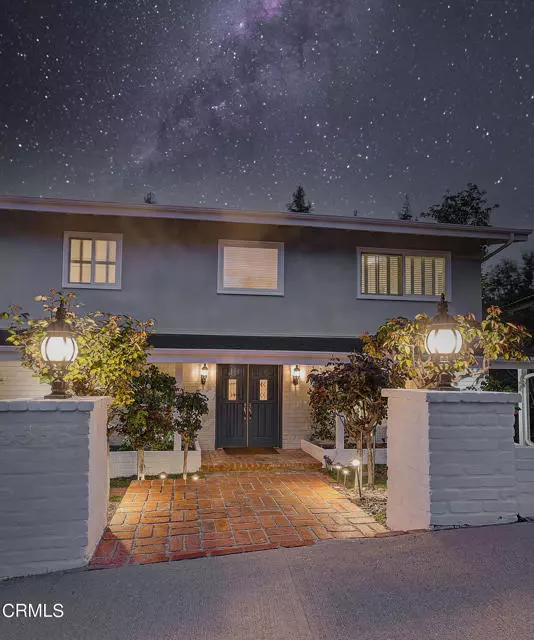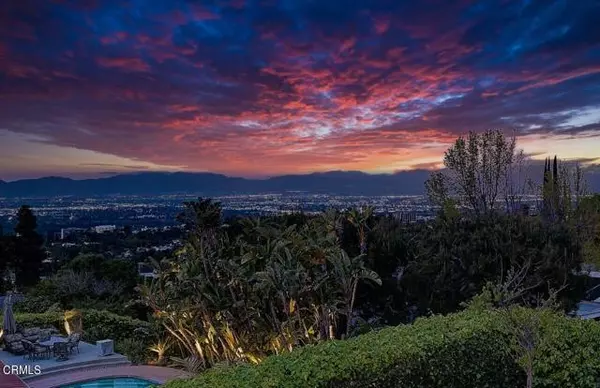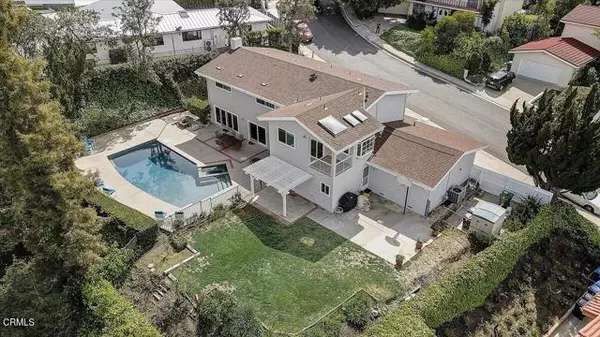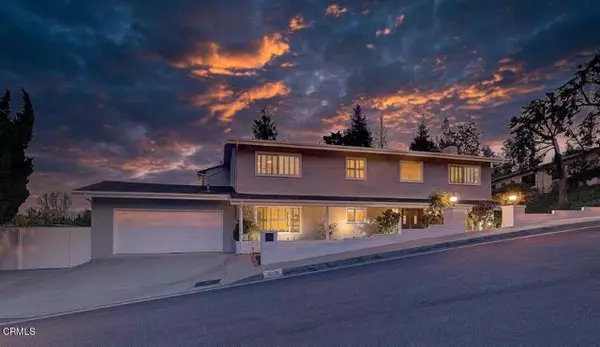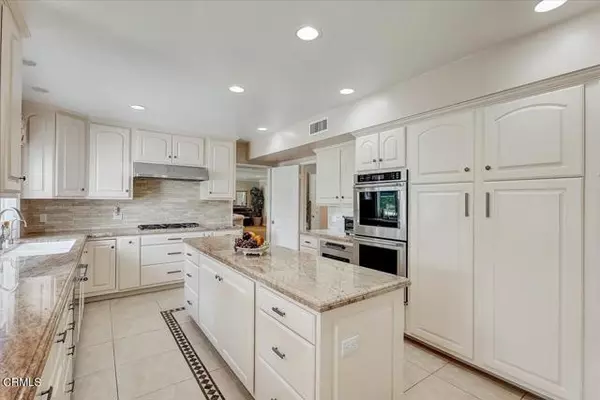$2,530,000
$2,375,000
6.5%For more information regarding the value of a property, please contact us for a free consultation.
4 Beds
3 Baths
3,356 SqFt
SOLD DATE : 05/22/2023
Key Details
Sold Price $2,530,000
Property Type Single Family Home
Sub Type Detached
Listing Status Sold
Purchase Type For Sale
Square Footage 3,356 sqft
Price per Sqft $753
MLS Listing ID V1-17501
Sold Date 05/22/23
Style Detached
Bedrooms 4
Full Baths 2
Half Baths 1
Construction Status Updated/Remodeled
HOA Y/N No
Year Built 1965
Lot Size 0.316 Acres
Acres 0.3165
Property Description
You must see the spectacular 180-degree panoramic views of the San Fernando Valley! Blending character and style, this extra clean, pool home is in the highly coveted Royal Hills neighborhood. With 3,356 square feet of living space, this four-bedroom, three-bathroom home feels much larger. The open-concept layout of the living and dining areas creates a welcoming atmosphere for entertaining, with abundant natural light and unobstructed views of the pool and the beautiful city lights. The chef's kitchen is a culinary dream, equipped with a Subzero refrigerator, Wolf stove, double oven, dishwasher, and a built-in microwave. The dining nook off the kitchen offers a cozy and inviting atmosphere for enjoying all your informal meals. The kitchen island is the heartbeat of the home with plenty of counter space for guests and overflows into the adjacent family room and formal dining area with ample space for hosting large dinner parties or small family hangouts. The primary bedroom offers a peaceful getaway to retreat and relax with a private balcony and stunning views. The luxurious ensuite bath has been fully updated and features picturesque views from the oversized windows from the relaxing bathtub. The oversized lot features two separate backyards and breathtaking city views. As you step into the backyard, you'll find a magnificent pool, great for swimming laps, cooling off on hot summer days, or entertaining family and friends. The 2nd yard is grassy and roomy enough for kids and dogs to play! Just minutes from all that Encino has to offer and conveniently located near the hig
You must see the spectacular 180-degree panoramic views of the San Fernando Valley! Blending character and style, this extra clean, pool home is in the highly coveted Royal Hills neighborhood. With 3,356 square feet of living space, this four-bedroom, three-bathroom home feels much larger. The open-concept layout of the living and dining areas creates a welcoming atmosphere for entertaining, with abundant natural light and unobstructed views of the pool and the beautiful city lights. The chef's kitchen is a culinary dream, equipped with a Subzero refrigerator, Wolf stove, double oven, dishwasher, and a built-in microwave. The dining nook off the kitchen offers a cozy and inviting atmosphere for enjoying all your informal meals. The kitchen island is the heartbeat of the home with plenty of counter space for guests and overflows into the adjacent family room and formal dining area with ample space for hosting large dinner parties or small family hangouts. The primary bedroom offers a peaceful getaway to retreat and relax with a private balcony and stunning views. The luxurious ensuite bath has been fully updated and features picturesque views from the oversized windows from the relaxing bathtub. The oversized lot features two separate backyards and breathtaking city views. As you step into the backyard, you'll find a magnificent pool, great for swimming laps, cooling off on hot summer days, or entertaining family and friends. The 2nd yard is grassy and roomy enough for kids and dogs to play! Just minutes from all that Encino has to offer and conveniently located near the highly rated schools, with easy access to Ventura Blvd., Sepulveda Blvd., Mulholland Drive, the 101, the 405, and the Westside. Great Home! Great Location! Great Price! See it today!
Location
State CA
County Los Angeles
Area Encino (91436)
Building/Complex Name Balboa Park
Interior
Interior Features Balcony, Copper Plumbing Full
Heating Natural Gas
Cooling Central Forced Air
Flooring Carpet, Tile, Wood
Fireplaces Type FP in Living Room, Gas
Equipment Dishwasher, Microwave, Double Oven, Electric Oven, Gas Stove
Appliance Dishwasher, Microwave, Double Oven, Electric Oven, Gas Stove
Laundry Inside
Exterior
Exterior Feature Brick, Stucco
Parking Features Direct Garage Access, Garage - Single Door
Garage Spaces 2.0
Fence Chain Link
Pool Below Ground, Heated, Fenced, Pebble
Utilities Available Natural Gas Connected
View Mountains/Hills, Panoramic, City Lights
Roof Type Composition
Total Parking Spaces 5
Building
Lot Description Sidewalks, Landscaped
Story 2
Sewer Public Sewer
Water Public
Level or Stories 2 Story
Construction Status Updated/Remodeled
Others
Acceptable Financing Cash, Conventional
Listing Terms Cash, Conventional
Special Listing Condition Standard
Read Less Info
Want to know what your home might be worth? Contact us for a FREE valuation!

Our team is ready to help you sell your home for the highest possible price ASAP

Bought with NON LISTED AGENT • NON LISTED OFFICE


